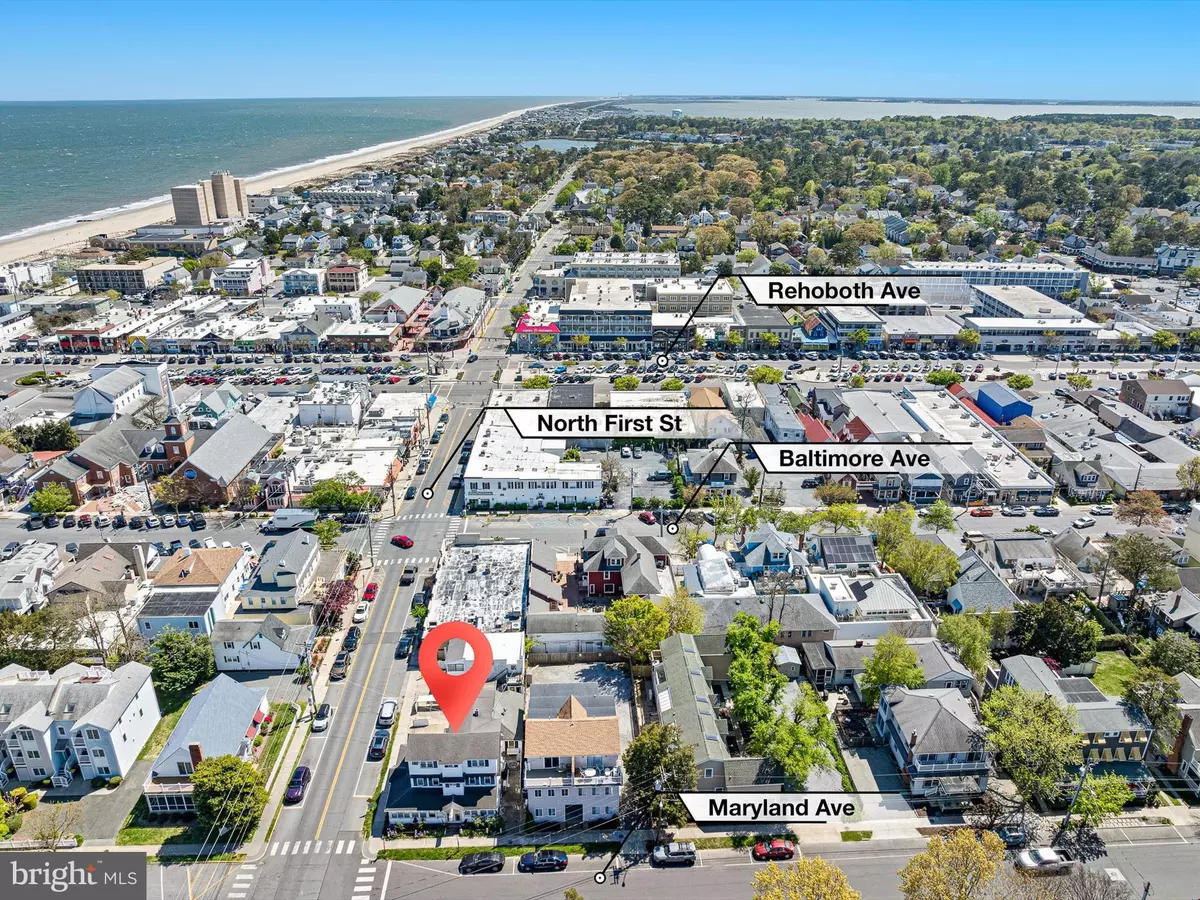
13 Beds
10 Baths
2,500 SqFt
13 Beds
10 Baths
2,500 SqFt
Key Details
Property Type Single Family Home
Sub Type Detached
Listing Status Active
Purchase Type For Sale
Square Footage 2,500 sqft
Price per Sqft $799
Subdivision North Rehoboth
MLS Listing ID DESU2060764
Style Colonial
Bedrooms 13
Full Baths 10
HOA Y/N N
Abv Grd Liv Area 2,500
Originating Board BRIGHT
Year Built 1930
Annual Tax Amount $1,325,182
Tax Year 2024
Lot Size 4,792 Sqft
Acres 0.11
Lot Dimensions 50.00 x 100.00
Property Description
With its generous lot size, there's ample space to craft your dream beachside retreat. Positioned in a sought-after locale, the property is mere steps away from the pristine beaches that define this coastal paradise. Whether your vision leans towards a modern masterpiece or a timeless coastal sanctuary, the potential here is limitless. Offered in "as is, where is" condition, this property beckons both investors and those seeking a permanent residence. Whether you're considering it as a lucrative summer rental or a forever home, its desirable location ensures a steady stream of interest from buyers and renters alike. This is more than just a property—it's an opportunity to embrace the quintessential beach lifestyle in one of Rehoboth's most coveted locations.
Location
State DE
County Sussex
Area Lewes Rehoboth Hundred (31009)
Zoning R-2
Rooms
Other Rooms Kitchen, Family Room, Laundry
Basement Partial, Unfinished
Main Level Bedrooms 5
Interior
Interior Features Carpet, Entry Level Bedroom, Bathroom - Stall Shower, Ceiling Fan(s), Other, Primary Bath(s)
Hot Water Electric, 60+ Gallon Tank
Heating None
Cooling Window Unit(s)
Flooring Carpet, Laminated
Equipment Washer/Dryer Hookups Only
Furnishings Partially
Fireplace N
Appliance Washer/Dryer Hookups Only
Heat Source None
Laundry Hookup, Main Floor
Exterior
Exterior Feature Deck(s)
Garage Garage - Front Entry, Other, Additional Storage Area
Garage Spaces 2.0
Utilities Available Water Available, Sewer Available, Electric Available
Waterfront N
Water Access N
View Street
Roof Type Shingle
Street Surface Paved
Accessibility 2+ Access Exits, Doors - Swing In, Level Entry - Main
Porch Deck(s)
Total Parking Spaces 2
Garage Y
Building
Lot Description Corner, Level, Cleared
Story 3
Foundation Block
Sewer Public Sewer
Water Public
Architectural Style Colonial
Level or Stories 3
Additional Building Above Grade, Below Grade
Structure Type Paneled Walls
New Construction N
Schools
Elementary Schools Rehoboth
Middle Schools Beacon
High Schools Cape Henlopen
School District Cape Henlopen
Others
Pets Allowed Y
Senior Community No
Tax ID 334-14.13-362.00
Ownership Fee Simple
SqFt Source Assessor
Acceptable Financing Cash, Conventional
Horse Property N
Listing Terms Cash, Conventional
Financing Cash,Conventional
Special Listing Condition Standard
Pets Description Case by Case Basis, Cats OK, Dogs OK

GET MORE INFORMATION

REALTOR® | Lic# AB067475






