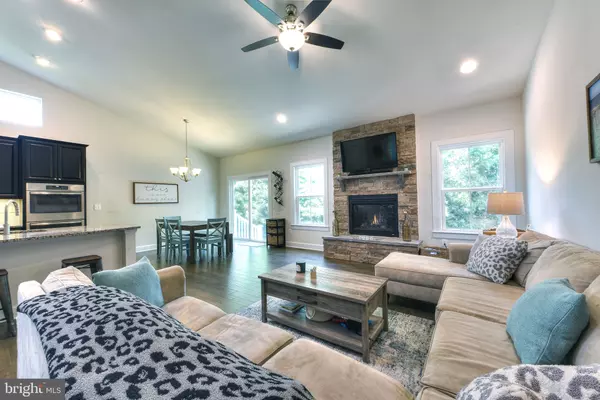$709,000
$729,000
2.7%For more information regarding the value of a property, please contact us for a free consultation.
4 Beds
4 Baths
4,172 SqFt
SOLD DATE : 09/26/2023
Key Details
Sold Price $709,000
Property Type Single Family Home
Sub Type Detached
Listing Status Sold
Purchase Type For Sale
Square Footage 4,172 sqft
Price per Sqft $169
Subdivision Redden Ridge
MLS Listing ID DESU2043606
Sold Date 09/26/23
Style Coastal,Craftsman
Bedrooms 4
Full Baths 4
HOA Fees $168/qua
HOA Y/N Y
Abv Grd Liv Area 2,300
Originating Board BRIGHT
Year Built 2017
Annual Tax Amount $1,835
Tax Year 2022
Lot Size 7,405 Sqft
Acres 0.17
Property Description
You can not build in Rehoboth at this fantastic new price! Don't miss your opportunity in the desirable community of Redden Ridge! This gorgeous home features 4 Bedrooms, 4 bathrooms, Fully finished basement w/kitchenette & a private back yard w/lovely Paver Patio. Offering 1st Floor living, with the benefits of loads of additional space. The Gourmet kitchen boasts 42 inch cabinets, Upgraded Granite Countertop, a generously sized Island, Stainless Steel Appliances & to top it off the Cooktop is powered by Natural Gas! The Primary Suite can be found on the 1st floor, along with 2 additional bedrooms and Full Bathroom. Ascend to the upstairs where you will find the 4th BR, and 3rd Full Bathroom. Travel down to the incredible basement that is mostly finished & still has room to grow! Here you will find a Kitchenette, Full Bathroom, Storage area & space with an Egress window that could be finished as a 5th BR. Relax out back on your paver patio! Take a dip in the community pool! Redden Ridge is centrally located between Lewes & Rehoboth Beaches & has quick access to local dining, shops & all that the beach area has to offer. The minimum rental period for the community is 30 days, allowing the option of seasonal & contract worker rentals. Call today for your private tour!
Location
State DE
County Sussex
Area Lewes Rehoboth Hundred (31009)
Zoning AR-1
Rooms
Basement Fully Finished, Space For Rooms, Sump Pump, Windows
Main Level Bedrooms 3
Interior
Interior Features Carpet, Ceiling Fan(s), Combination Kitchen/Living, Dining Area, Entry Level Bedroom, Floor Plan - Open, Kitchen - Eat-In, Kitchen - Island, Primary Bath(s), Recessed Lighting, Soaking Tub, Stall Shower, Upgraded Countertops, Walk-in Closet(s), Wet/Dry Bar
Hot Water Natural Gas, Tankless
Heating Heat Pump(s)
Cooling Ceiling Fan(s), Central A/C
Flooring Carpet, Ceramic Tile, Engineered Wood
Fireplaces Number 1
Fireplaces Type Fireplace - Glass Doors
Equipment Built-In Microwave, Cooktop, Dishwasher, Disposal, Oven - Double, Refrigerator, Stainless Steel Appliances, Water Heater - Tankless
Fireplace Y
Appliance Built-In Microwave, Cooktop, Dishwasher, Disposal, Oven - Double, Refrigerator, Stainless Steel Appliances, Water Heater - Tankless
Heat Source Natural Gas
Exterior
Exterior Feature Patio(s)
Garage Garage - Front Entry
Garage Spaces 2.0
Amenities Available Pool - Outdoor
Waterfront N
Water Access N
Roof Type Architectural Shingle
Accessibility 2+ Access Exits
Porch Patio(s)
Attached Garage 2
Total Parking Spaces 2
Garage Y
Building
Lot Description Cul-de-sac, Front Yard, Rear Yard
Story 2
Foundation Concrete Perimeter
Sewer Public Sewer
Water Public
Architectural Style Coastal, Craftsman
Level or Stories 2
Additional Building Above Grade, Below Grade
Structure Type Dry Wall,High,9'+ Ceilings
New Construction N
Schools
Elementary Schools Rehoboth
Middle Schools Beacon
High Schools Cape Henlopen
School District Cape Henlopen
Others
HOA Fee Include Common Area Maintenance,Management,Pool(s),Road Maintenance,Snow Removal,Trash
Senior Community No
Tax ID 334-12.00-938.00
Ownership Fee Simple
SqFt Source Estimated
Acceptable Financing Cash, Conventional, VA
Listing Terms Cash, Conventional, VA
Financing Cash,Conventional,VA
Special Listing Condition Standard
Read Less Info
Want to know what your home might be worth? Contact us for a FREE valuation!

Our team is ready to help you sell your home for the highest possible price ASAP

Bought with Jason Abela • Jack Lingo - Rehoboth
GET MORE INFORMATION

REALTOR® | Lic# AB067475






