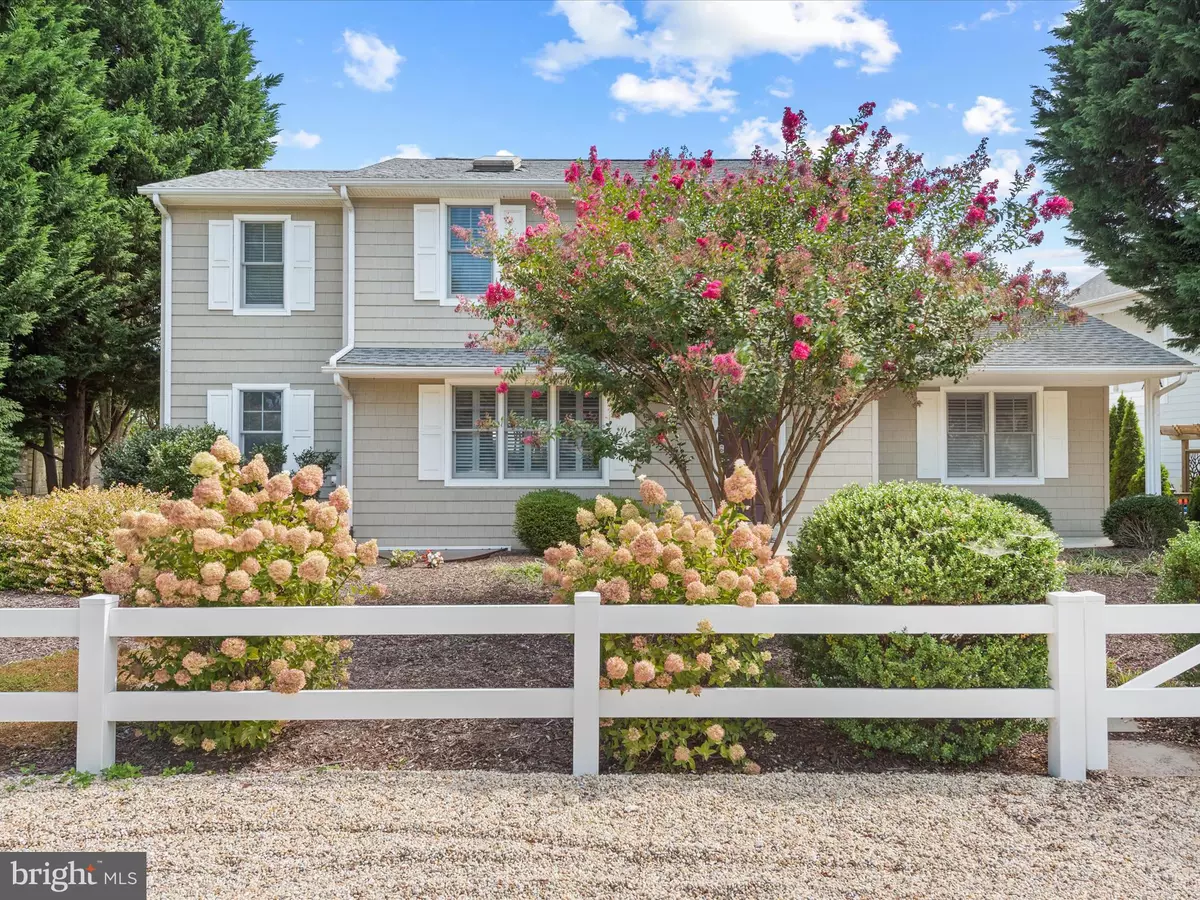$1,450,000
$1,499,000
3.3%For more information regarding the value of a property, please contact us for a free consultation.
4 Beds
3 Baths
6,098 Sqft Lot
SOLD DATE : 11/19/2024
Key Details
Sold Price $1,450,000
Property Type Single Family Home
Sub Type Detached
Listing Status Sold
Purchase Type For Sale
Subdivision Dodds Addition
MLS Listing ID DESU2069994
Sold Date 11/19/24
Style Coastal
Bedrooms 4
Full Baths 3
HOA Y/N N
Originating Board BRIGHT
Year Built 1980
Annual Tax Amount $1,056
Tax Year 2023
Lot Size 6,098 Sqft
Acres 0.14
Lot Dimensions 76.00 x 84.00
Property Description
Discover this rare two-unit, income-producing property just steps from Silver Lake and only 4 blocks from the beach, generating over $60,000 in annual rental income in '22 & '23! Whether you're looking to live in one unit and rent out the other, or maximize your earnings by leasing both, this property offers endless flexibility. Unit 1 features 2 bedrooms, 2 baths, a spacious screened porch and patio—perfect for relaxing or entertaining. Unit 2 offers 2 bedrooms, 1 bath, and its own inviting screened porch. Both units boast well-appointed kitchens & baths, stylish decor, and modern updates, offered mostly furnished, making them move-in or rental-ready. Enjoy the coastal lifestyle with lush landscaping, great curb appeal, 2 outdoor showers, and a convenient storage shed. County restrictions apply, and no city rental taxes are required for your guests, adding more value to your investment. This property can also be easily converted into a single-family home, giving you even more options. Don’t miss this chance to own a Rehoboth Beach investment with great income potential and lifestyle flexibility. Check out the floor plan & 3D tour!
Location
State DE
County Sussex
Area Lewes Rehoboth Hundred (31009)
Zoning MR
Direction Northwest
Rooms
Other Rooms Living Room, Dining Room, Bedroom 2, Bedroom 3, Bedroom 4, Kitchen, Bedroom 1, Utility Room, Bathroom 1, Bathroom 2, Bathroom 3, Screened Porch
Basement Full, Partially Finished
Main Level Bedrooms 1
Interior
Interior Features Combination Dining/Living, Combination Kitchen/Living, Kitchen - Efficiency, Upgraded Countertops, Pantry, Skylight(s), Entry Level Bedroom, Kitchen - Gourmet, Recessed Lighting
Hot Water Electric
Heating Heat Pump(s)
Cooling Central A/C
Flooring Bamboo, Carpet, Ceramic Tile
Equipment Oven/Range - Electric, Range Hood, Refrigerator, Extra Refrigerator/Freezer, Icemaker, Microwave, Dishwasher, Washer, Dryer, Water Heater, Disposal, Washer/Dryer Stacked
Furnishings Partially
Fireplace N
Appliance Oven/Range - Electric, Range Hood, Refrigerator, Extra Refrigerator/Freezer, Icemaker, Microwave, Dishwasher, Washer, Dryer, Water Heater, Disposal, Washer/Dryer Stacked
Heat Source Electric
Laundry Washer In Unit, Dryer In Unit, Main Floor, Upper Floor
Exterior
Exterior Feature Screened, Porch(es), Deck(s)
Garage Spaces 6.0
Waterfront N
Water Access N
Roof Type Architectural Shingle
Accessibility None
Porch Screened, Porch(es), Deck(s)
Total Parking Spaces 6
Garage N
Building
Story 3
Foundation Block
Sewer Public Sewer
Water Public
Architectural Style Coastal
Level or Stories 3
Additional Building Above Grade, Below Grade
New Construction N
Schools
School District Cape Henlopen
Others
Pets Allowed Y
Senior Community No
Tax ID 334-20.09-37.00
Ownership Fee Simple
SqFt Source Assessor
Acceptable Financing Cash, Conventional
Listing Terms Cash, Conventional
Financing Cash,Conventional
Special Listing Condition Standard
Pets Description Dogs OK, Cats OK
Read Less Info
Want to know what your home might be worth? Contact us for a FREE valuation!

Our team is ready to help you sell your home for the highest possible price ASAP

Bought with Lee Ann Wilkinson • Berkshire Hathaway HomeServices PenFed Realty
GET MORE INFORMATION

REALTOR® | Lic# AB067475






