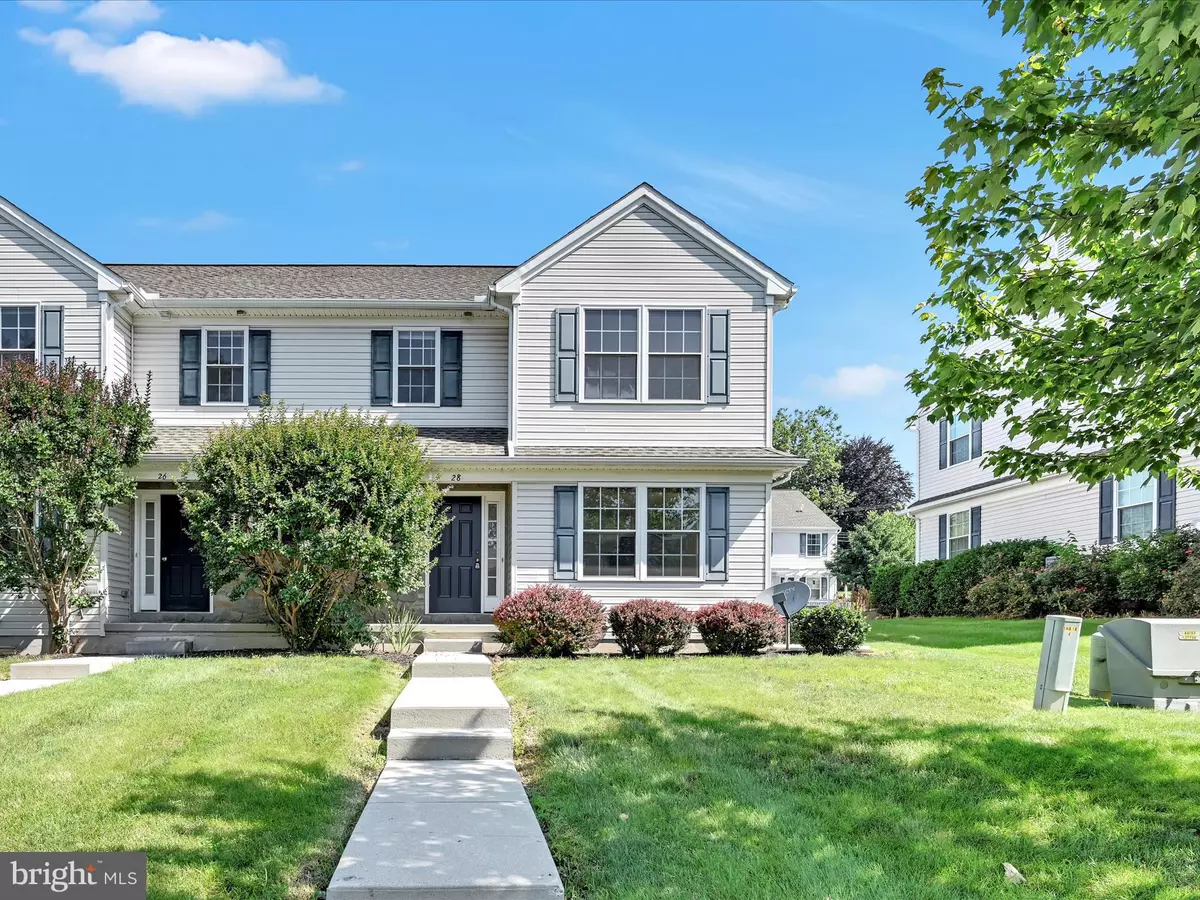Bought with Curvin Horning • Kingsway Realty - Ephrata
$310,000
$315,000
1.6%For more information regarding the value of a property, please contact us for a free consultation.
3 Beds
3 Baths
1,426 SqFt
SOLD DATE : 08/19/2025
Key Details
Sold Price $310,000
Property Type Townhouse
Sub Type End of Row/Townhouse
Listing Status Sold
Purchase Type For Sale
Square Footage 1,426 sqft
Price per Sqft $217
Subdivision Bradford Commons
MLS Listing ID PALA2072330
Sold Date 08/19/25
Style Traditional
Bedrooms 3
Full Baths 2
Half Baths 1
HOA Fees $80/mo
HOA Y/N Y
Abv Grd Liv Area 1,426
Year Built 2010
Available Date 2025-07-07
Annual Tax Amount $3,179
Tax Year 2025
Lot Size 3,049 Sqft
Acres 0.07
Property Sub-Type End of Row/Townhouse
Source BRIGHT
Property Description
If you've been waiting for an end-unit townhome with a little extra breathing room, this is it! This 3-bedroom, 2.5-bath home offers all the low-maintenance living you want, with a few bonus features thanks to that end-unit location—more windows, extra light, and a bit more outdoor space plus a 1 car garage!
Inside, you'll find a bright and inviting layout with a spacious living room, an eat-in kitchen, and a full bath on the main level. Upstairs are three comfortable bedrooms and a second full bath, giving everyone their own space to unwind.
The basement provides plenty of storage or future finishing potential.
Conveniently located in Leola, you're just minutes from parks, local shops, and an easy drive into Lancaster.
If you're looking for an affordable, well-maintained home with a little extra elbow room, 28 Bradford Drive is worth a look!
Location
State PA
County Lancaster
Area Upper Leacock Twp (10536)
Zoning RESIDENTIAL
Rooms
Other Rooms Living Room, Dining Room, Primary Bedroom, Bedroom 2, Bedroom 3, Kitchen, Laundry, Primary Bathroom, Full Bath, Half Bath
Basement Poured Concrete, Full, Unfinished
Interior
Interior Features Dining Area, Built-Ins
Hot Water Electric
Heating Forced Air
Cooling Central A/C
Equipment Dryer, Freezer, Refrigerator, Washer, Dishwasher, Built-In Microwave, Oven/Range - Electric, Disposal
Fireplace N
Window Features Insulated,Screens
Appliance Dryer, Freezer, Refrigerator, Washer, Dishwasher, Built-In Microwave, Oven/Range - Electric, Disposal
Heat Source Natural Gas
Exterior
Exterior Feature Porch(es)
Parking Features Garage - Rear Entry, Garage Door Opener
Garage Spaces 3.0
Utilities Available Cable TV Available
Amenities Available None
Water Access N
Roof Type Shingle,Composite
Accessibility None
Porch Porch(es)
Road Frontage Public
Attached Garage 1
Total Parking Spaces 3
Garage Y
Building
Story 2
Foundation Block
Sewer Public Sewer
Water Public
Architectural Style Traditional
Level or Stories 2
Additional Building Above Grade, Below Grade
New Construction N
Schools
Middle Schools Conestoga Valley
High Schools Conestoga Valley
School District Conestoga Valley
Others
HOA Fee Include Lawn Maintenance,Snow Removal,Trash,Common Area Maintenance
Senior Community No
Tax ID 360-91750-0-0000
Ownership Fee Simple
SqFt Source Estimated
Acceptable Financing Conventional, FHA, VA, Cash
Listing Terms Conventional, FHA, VA, Cash
Financing Conventional,FHA,VA,Cash
Special Listing Condition Standard
Read Less Info
Want to know what your home might be worth? Contact us for a FREE valuation!

Our team is ready to help you sell your home for the highest possible price ASAP

GET MORE INFORMATION
REALTOR® | Lic# AB067475
630 Freedom, Business Center Dr, Suite 300, King of Prussia, PA, 19406






