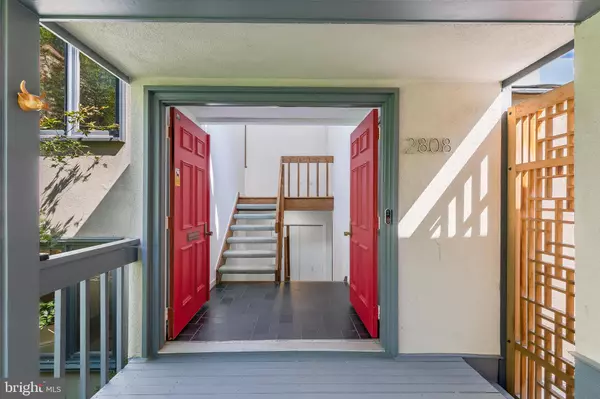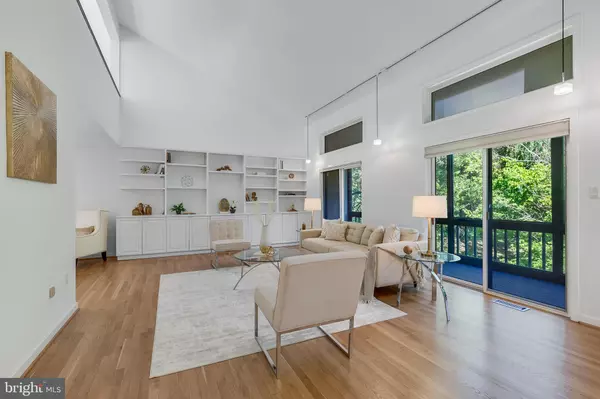
3 Beds
4 Baths
3,950 SqFt
3 Beds
4 Baths
3,950 SqFt
Key Details
Property Type Condo
Sub Type Condo/Co-op
Listing Status Pending
Purchase Type For Sale
Square Footage 3,950 sqft
Price per Sqft $405
Subdivision Palisades
MLS Listing ID DCDC2156694
Style Contemporary,Mid-Century Modern
Bedrooms 3
Full Baths 3
Half Baths 1
Condo Fees $1,553/mo
HOA Y/N N
Abv Grd Liv Area 3,200
Originating Board BRIGHT
Year Built 1975
Tax Year 2022
Property Description
As you step into the foyer, you’re greeted by an inviting open-concept living room with a custom-built shelving wall and a dining area, both with access to a spacious screened-in porch and Trex deck—ideal for enjoying the outdoors in comfort. The dining room flows effortlessly into a well-appointed kitchen with new hardware, Genie shelving, and newer appliances. The main level also features a family room/den, offering a cozy retreat with its wood-burning fireplace, and a conveniently located powder room. Upstairs, the owner’s suite serves as your private sanctuary, complete with abundant closet space, a custom spa shower, and your own private deck. Down the hall, you’ll find a lofted home office space with a second wood-burning fireplace—perfect for working from home or even converting into an additional fourth bedroom. The home’s seamless layout is enhanced by a bright walkout basement, featuring two additional bedrooms, two full bathrooms, a spacious recreation room that opens to a lower patio, an unfinished storage room, and a convenient laundry area. Additional highlights include a two-car garage, a paved driveway for extra parking, and numerous oversized windows that invite in natural light and showcase the beauty of the surrounding parkland year-round.
Location
State DC
County Washington
Zoning R-1A/CBUT
Rooms
Other Rooms Living Room, Dining Room, Primary Bedroom, Bedroom 2, Bedroom 3, Kitchen, Den, Laundry, Loft, Office, Recreation Room, Utility Room, Bathroom 2, Bathroom 3, Primary Bathroom, Half Bath
Basement Walkout Level, Connecting Stairway, Fully Finished
Interior
Interior Features Built-Ins, Combination Dining/Living, Family Room Off Kitchen, Floor Plan - Open, Kitchen - Island, Recessed Lighting, Walk-in Closet(s), Wood Floors
Hot Water Electric
Heating Forced Air
Cooling Central A/C
Flooring Hardwood, Partially Carpeted
Heat Source Electric
Exterior
Garage Garage Door Opener, Additional Storage Area
Garage Spaces 4.0
Amenities Available Common Grounds
Waterfront N
Water Access N
Accessibility None
Total Parking Spaces 4
Garage Y
Building
Story 3
Foundation Other
Sewer Public Sewer
Water Public
Architectural Style Contemporary, Mid-Century Modern
Level or Stories 3
Additional Building Above Grade, Below Grade
New Construction N
Schools
Elementary Schools Key
Middle Schools Hardy
High Schools Macarthur
School District District Of Columbia Public Schools
Others
Pets Allowed Y
HOA Fee Include Water,Sewer,Taxes,Management,Trash,Snow Removal,Lawn Maintenance,Reserve Funds
Senior Community No
Tax ID 1409/1/TX
Ownership Cooperative
Acceptable Financing Negotiable
Listing Terms Negotiable
Financing Negotiable
Special Listing Condition Standard
Pets Description Dogs OK, Cats OK

GET MORE INFORMATION

REALTOR® | Lic# AB067475






