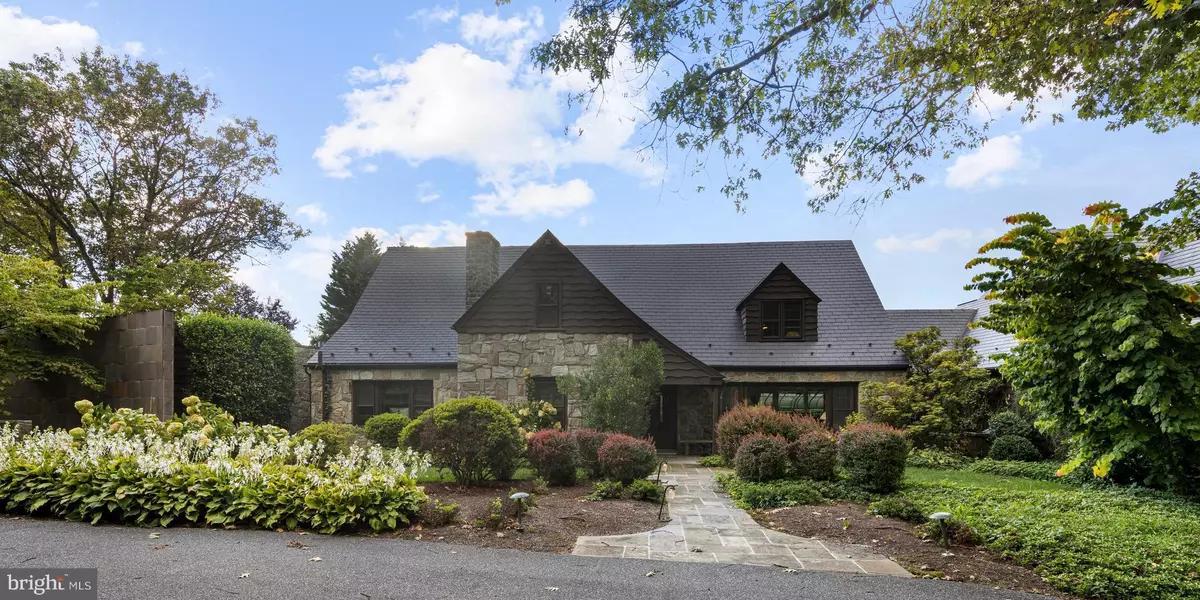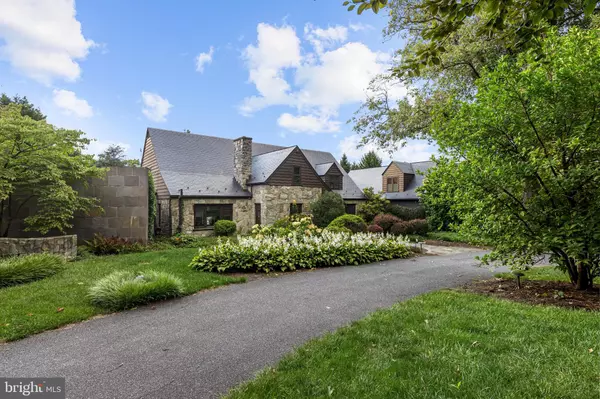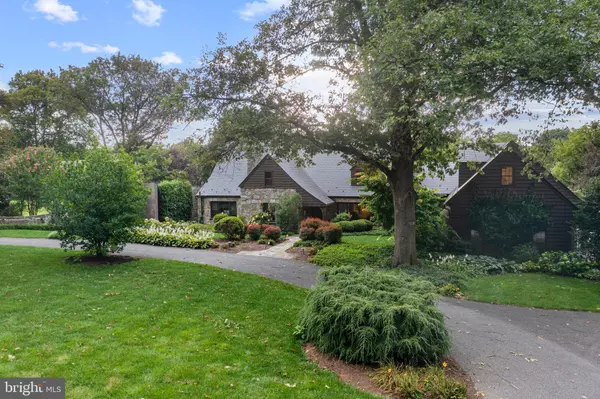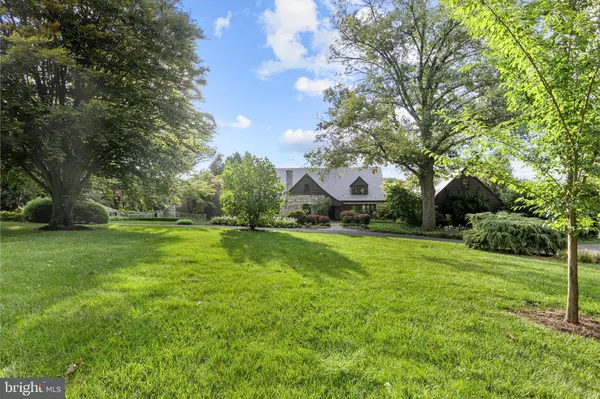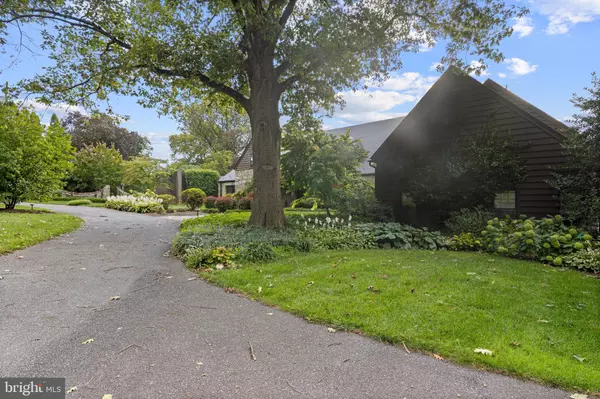4 Beds
6 Baths
5,909 SqFt
4 Beds
6 Baths
5,909 SqFt
Key Details
Property Type Single Family Home
Sub Type Detached
Listing Status Under Contract
Purchase Type For Sale
Square Footage 5,909 sqft
Price per Sqft $253
Subdivision School Lane Hills
MLS Listing ID PALA2056398
Style Cape Cod,Colonial
Bedrooms 4
Full Baths 5
Half Baths 1
HOA Y/N N
Abv Grd Liv Area 5,909
Originating Board BRIGHT
Year Built 1956
Annual Tax Amount $29,400
Tax Year 2024
Lot Size 3.370 Acres
Acres 3.37
Lot Dimensions 175x205x485x100x177,85x217x227x250.
Property Description
The second floor has three bedrooms and 2 full baths and a sitting area.
This distinctively 3.3 acre property with mature plantings provide the pool with beautiful privacy and frame the sweeping views down to the creek.
Location
State PA
County Lancaster
Area Lancaster Twp (10534)
Zoning RESIDENTIAL
Direction East
Rooms
Basement Unfinished
Main Level Bedrooms 1
Interior
Interior Features Additional Stairway, Bar, Bathroom - Stall Shower, Built-Ins, Ceiling Fan(s), Floor Plan - Open, Kitchen - Island, Recessed Lighting, Skylight(s), Studio, Walk-in Closet(s), Wet/Dry Bar, Wood Floors
Hot Water Natural Gas
Heating Radiant, Radiator, Forced Air, Central
Cooling Central A/C
Flooring Hardwood, Heated, Partially Carpeted
Fireplaces Number 1
Equipment Built-In Microwave, Built-In Range, Dishwasher, Disposal, Dryer, Extra Refrigerator/Freezer, Microwave, Oven - Wall, Oven - Self Cleaning, Refrigerator, Stove, Stainless Steel Appliances
Fireplace Y
Window Features Bay/Bow,Screens,Skylights,Double Hung,Casement
Appliance Built-In Microwave, Built-In Range, Dishwasher, Disposal, Dryer, Extra Refrigerator/Freezer, Microwave, Oven - Wall, Oven - Self Cleaning, Refrigerator, Stove, Stainless Steel Appliances
Heat Source Natural Gas
Laundry Basement
Exterior
Exterior Feature Terrace, Porch(es), Patio(s), Deck(s), Balcony
Parking Features Garage - Side Entry, Garage Door Opener, Inside Access
Garage Spaces 3.0
Fence Wrought Iron
Pool Fenced, Concrete, In Ground, Saltwater
Utilities Available Cable TV, Natural Gas Available, Propane, Sewer Available
Water Access Y
View Creek/Stream
Roof Type Slate,Flat,Rubber
Street Surface Black Top
Accessibility Roll-in Shower, 2+ Access Exits
Porch Terrace, Porch(es), Patio(s), Deck(s), Balcony
Road Frontage Public
Attached Garage 3
Total Parking Spaces 3
Garage Y
Building
Story 2
Foundation Block
Sewer Public Sewer
Water Public
Architectural Style Cape Cod, Colonial
Level or Stories 2
Additional Building Above Grade, Below Grade
Structure Type Dry Wall
New Construction N
Schools
High Schools Mccaskey Campus
School District School District Of Lancaster
Others
Senior Community No
Tax ID 340-47613-0-0000
Ownership Fee Simple
SqFt Source Assessor
Special Listing Condition Standard

GET MORE INFORMATION
REALTOR® | Lic# AB067475

