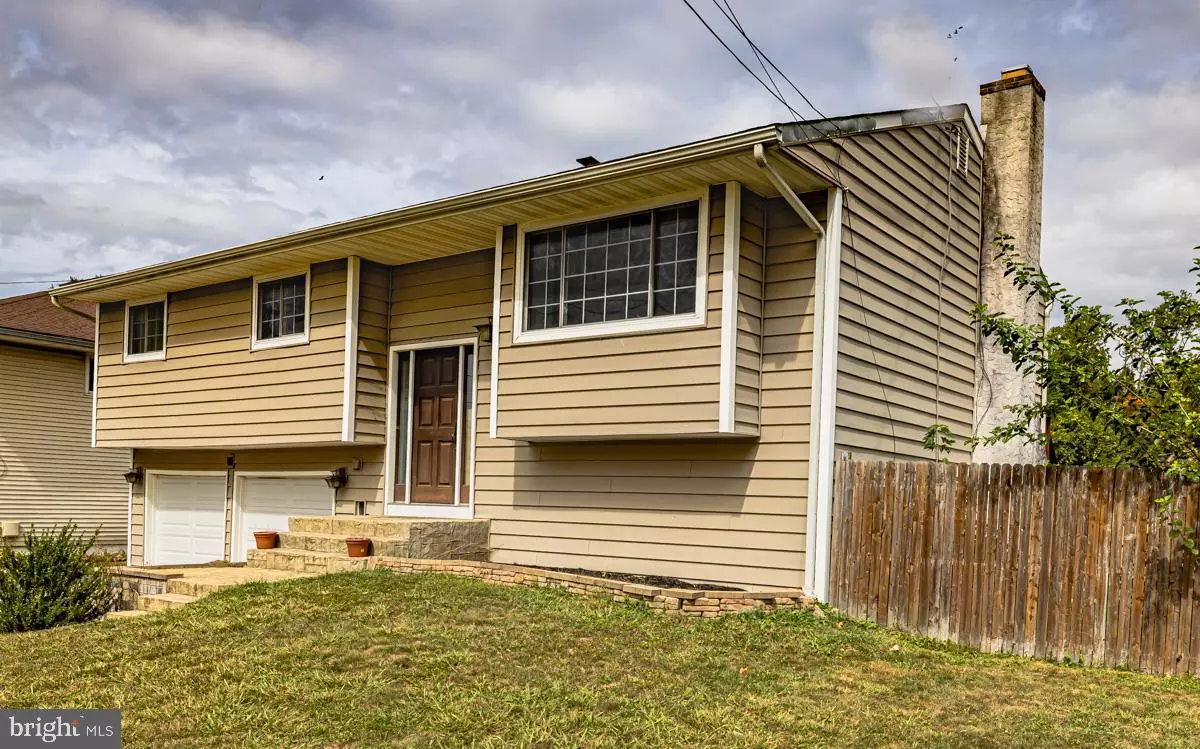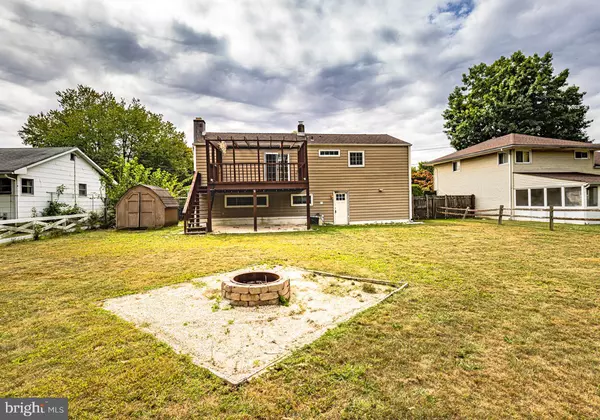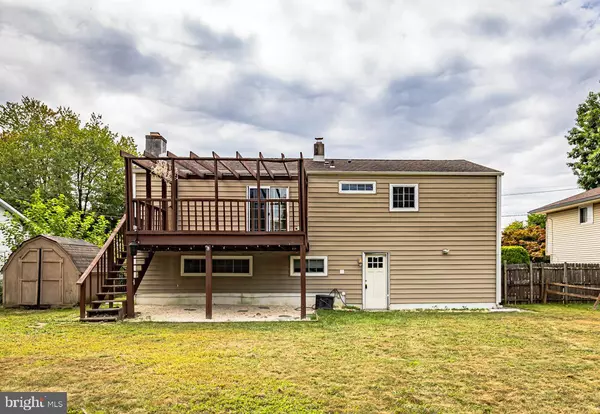
3 Beds
2 Baths
1,696 SqFt
3 Beds
2 Baths
1,696 SqFt
Key Details
Property Type Single Family Home
Sub Type Detached
Listing Status Active
Purchase Type For Sale
Square Footage 1,696 sqft
Price per Sqft $250
Subdivision Hamilton Square
MLS Listing ID NJME2049742
Style Split Level,Other
Bedrooms 3
Full Baths 2
HOA Y/N N
Abv Grd Liv Area 1,696
Originating Board BRIGHT
Year Built 1963
Annual Tax Amount $7,702
Tax Year 2023
Lot Size 9,583 Sqft
Acres 0.22
Lot Dimensions 67.00 x 145.00
Property Description
three bedrooms and two full bathrooms, this well maintained home offers a perfect blend
of comfort and functionality. As you step inside, you're greeted by a warm and inviting
ambiance, accentuated by abundant natural light and thoughtfully designed living spaces.
The main level features a spacious living room, ideal for hosting gatherings or simply
relaxing with loved ones. Adjacent is the well-appointed kitchen, complete with Stainless
appliances, ample cabinetry, and a convenient breakfast bar, making meal preparation a
delight. Downstairs, the lower level presents a versatile family room, perfect for movie nights or
as a play area. Additionally, a convenient fireplace, full bathroom and laundry room add to the
home's functionality and convenience. Step outside to your own private oasis, where a
beautifully landscaped yard awaits. Enjoy dining on your spacious deck and then all gather around your strategically placed fire pit or on your stylish stone patio for outdoor relaxation and entertaining.
Location
State NJ
County Mercer
Area Hamilton Twp (21103)
Zoning RESIDENTAL
Rooms
Other Rooms Family Room
Main Level Bedrooms 3
Interior
Interior Features Kitchen - Eat-In, Kitchen - Island
Hot Water Natural Gas
Heating Forced Air
Cooling Central A/C
Flooring Engineered Wood, Hardwood, Other
Fireplaces Number 1
Inclusions Existing appliances
Equipment Refrigerator, Stove, Washer, Dryer
Furnishings No
Fireplace Y
Appliance Refrigerator, Stove, Washer, Dryer
Heat Source Natural Gas
Laundry Lower Floor
Exterior
Exterior Feature Deck(s)
Garage Additional Storage Area
Garage Spaces 2.0
Fence Privacy, Rear, Wood
Utilities Available Cable TV
Amenities Available None
Waterfront N
Water Access N
View Garden/Lawn, Other
Roof Type Asbestos Shingle
Street Surface Concrete,Black Top
Accessibility None
Porch Deck(s)
Attached Garage 2
Total Parking Spaces 2
Garage Y
Building
Lot Description Adjoins - Open Space, Cleared, Front Yard, Private, Rear Yard, Other
Story 1.5
Foundation Block, Brick/Mortar, Slab, Other
Sewer Public Sewer
Water Public
Architectural Style Split Level, Other
Level or Stories 1.5
Additional Building Above Grade, Below Grade
Structure Type Dry Wall
New Construction N
Schools
School District Hamilton Township
Others
Pets Allowed Y
HOA Fee Include None
Senior Community No
Tax ID 03-01824 02-00026
Ownership Fee Simple
SqFt Source Estimated
Acceptable Financing Cash, Conventional, FHA, VA
Horse Property N
Listing Terms Cash, Conventional, FHA, VA
Financing Cash,Conventional,FHA,VA
Special Listing Condition REO (Real Estate Owned)
Pets Description No Pet Restrictions

GET MORE INFORMATION

REALTOR® | Lic# AB067475






