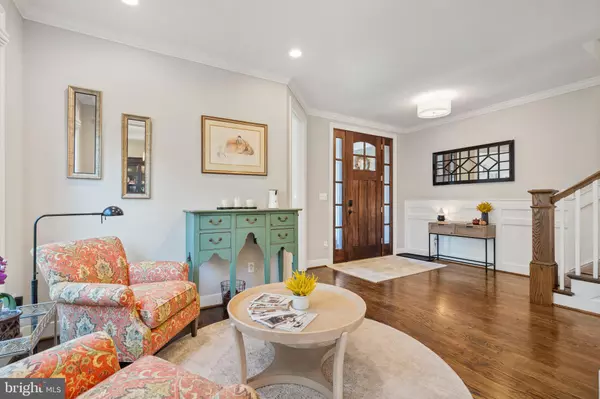
5 Beds
5 Baths
4,953 SqFt
5 Beds
5 Baths
4,953 SqFt
Key Details
Property Type Single Family Home
Sub Type Detached
Listing Status Pending
Purchase Type For Sale
Square Footage 4,953 sqft
Price per Sqft $421
Subdivision Over Lee Knolls
MLS Listing ID VAAR2049618
Style Colonial
Bedrooms 5
Full Baths 4
Half Baths 1
HOA Y/N N
Abv Grd Liv Area 3,453
Originating Board BRIGHT
Year Built 2020
Annual Tax Amount $20,322
Tax Year 2024
Lot Size 6,600 Sqft
Acres 0.15
Property Description
Ascend to the expansive primary suite, a tranquil retreat designed for relaxation. This serene haven features ample space, hardwood floors, a tray ceiling, remote controlled custom roman shades, and two walk-in closets. The luxurious en-suite bathroom serves as the perfect sanctuary, offering a spacious walk-in glass shower, dual sink vanity, a private water closet, and a soaking tub for unwinding after a long day. Additionally, there are three more spacious and carpeted bedrooms, two full bathrooms (one jack and jill style), and a cheerful laundry room with barn doors on the same level to enhance comfort and convenience.
The fully finished basement offers a recreation/TV room, a deluxe mirrored exercise room with Lifeproof LVP flooring, a fifth bedroom, and a 4th full bathroom. (Wall mounted gym equipment can convey is buyer desires.) With a two-car attached garage and driveway, parking is always convenient and storage is not a problem. Extensive hardscaping includes driveway pavers, stone front porch, and flagstone backyard patio.
Less than 1 mile to the E. Falls Church Metro, a few blocks to the Metro bus to Ballston or E. Falls Church and it’s only minutes to Westover for restaurants, shops and the public library. The farmers markets in Westover and Falls Church City provide an array of vendors selling fresh farm produce. Zoned for top-rated Arlington Public Schools, including Cardinal ES, Swanson MS and Yorktown HS, also close to Arlington Traditional School. There are several neighborhood parks nearby for playing and relaxing. See Virtual 3D tour now. 4pm Sunday offer deadline.
Location
State VA
County Arlington
Zoning R-6
Rooms
Other Rooms Dining Room, Primary Bedroom, Sitting Room, Bedroom 2, Bedroom 3, Bedroom 4, Bedroom 5, Kitchen, Foyer, Breakfast Room, Exercise Room, Great Room, Laundry, Mud Room, Office, Recreation Room, Utility Room, Bathroom 2, Bathroom 3, Primary Bathroom, Full Bath, Half Bath, Screened Porch
Basement Fully Finished
Interior
Interior Features Bathroom - Soaking Tub, Bathroom - Walk-In Shower, Breakfast Area, Ceiling Fan(s), Crown Moldings, Family Room Off Kitchen, Floor Plan - Open, Formal/Separate Dining Room, Kitchen - Eat-In, Kitchen - Island, Kitchen - Table Space, Pantry, Primary Bath(s), Recessed Lighting, Upgraded Countertops, Wainscotting, Walk-in Closet(s), Wet/Dry Bar, Window Treatments, Wood Floors
Hot Water Natural Gas
Heating Hot Water
Cooling Central A/C, Zoned
Flooring Hardwood, Carpet, Ceramic Tile
Fireplaces Number 1
Fireplaces Type Gas/Propane
Equipment Built-In Microwave, Cooktop, Dishwasher, Disposal, Dryer - Front Loading, Microwave, Oven - Single, Range Hood, Refrigerator, Water Heater, Washer
Fireplace Y
Appliance Built-In Microwave, Cooktop, Dishwasher, Disposal, Dryer - Front Loading, Microwave, Oven - Single, Range Hood, Refrigerator, Water Heater, Washer
Heat Source Natural Gas
Laundry Upper Floor
Exterior
Exterior Feature Patio(s), Screened, Porch(es)
Garage Additional Storage Area, Garage - Front Entry, Garage Door Opener, Inside Access
Garage Spaces 4.0
Fence Rear
Waterfront N
Water Access N
Roof Type Architectural Shingle
Accessibility None
Porch Patio(s), Screened, Porch(es)
Attached Garage 2
Total Parking Spaces 4
Garage Y
Building
Lot Description Rear Yard, Front Yard, Level
Story 3
Foundation Concrete Perimeter
Sewer Public Sewer
Water Public
Architectural Style Colonial
Level or Stories 3
Additional Building Above Grade, Below Grade
Structure Type 9'+ Ceilings
New Construction N
Schools
Elementary Schools Cardinal
Middle Schools Swanson
High Schools Yorktown
School District Arlington County Public Schools
Others
Senior Community No
Tax ID 11-033-082
Ownership Fee Simple
SqFt Source Assessor
Special Listing Condition Standard

GET MORE INFORMATION

REALTOR® | Lic# AB067475






