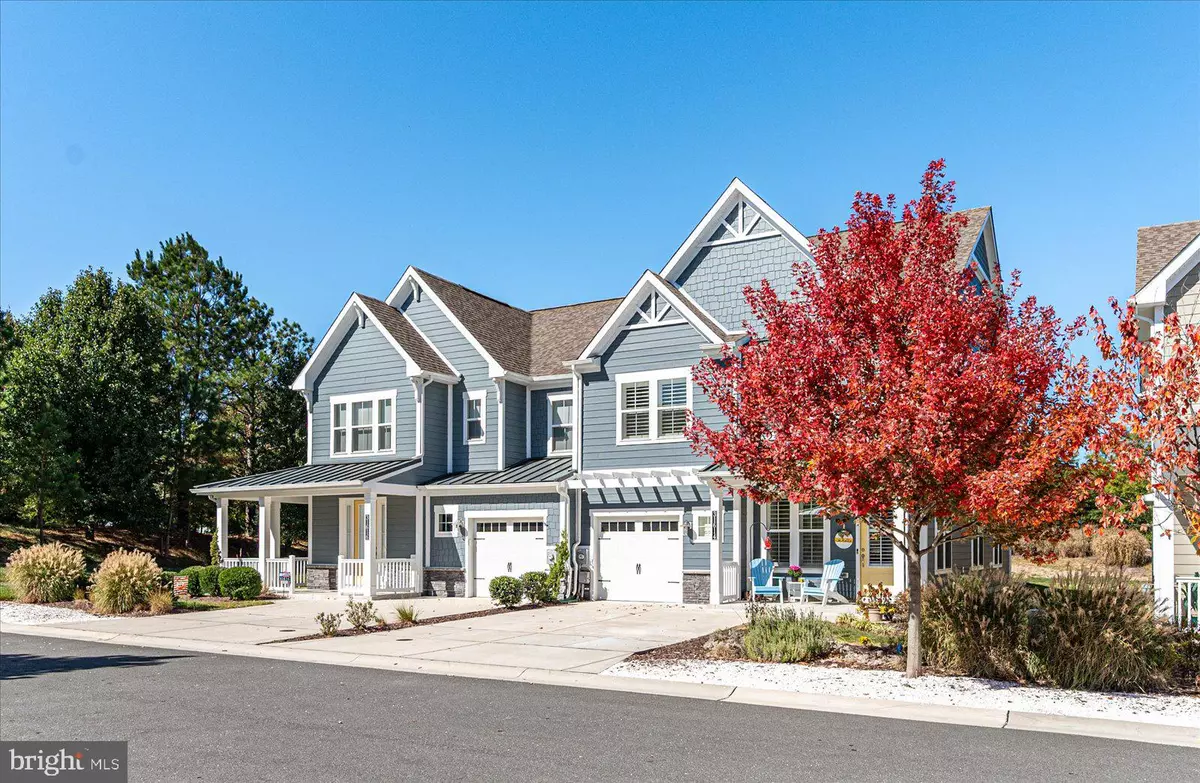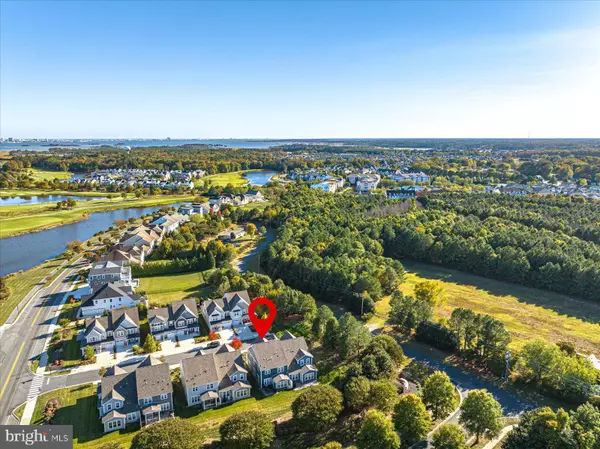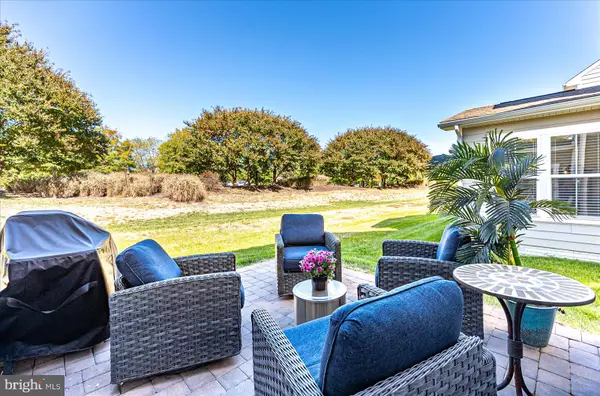3 Beds
3 Baths
2,314 SqFt
3 Beds
3 Baths
2,314 SqFt
Key Details
Property Type Single Family Home, Townhouse
Sub Type Twin/Semi-Detached
Listing Status Under Contract
Purchase Type For Sale
Square Footage 2,314 sqft
Price per Sqft $289
Subdivision Bayside
MLS Listing ID DESU2072520
Style Coastal
Bedrooms 3
Full Baths 2
Half Baths 1
HOA Fees $1,015/qua
HOA Y/N Y
Abv Grd Liv Area 2,314
Originating Board BRIGHT
Year Built 2020
Annual Tax Amount $1,387
Tax Year 2024
Lot Dimensions 45.00 x 303.00
Property Description
From the moment you enter, you'll appreciate the open and spacious layout, featuring three large bedrooms and 2.5 baths. The oversized gourmet kitchen, complete with an expansive countertop bar and double ovens, overlooks the bright dining and family rooms, making meal preparation and socializing a breeze. Outside, relax in your private, tranquil patio. Additional features include hardwood floors (LVP), custom-tiled showers, large walk-in closets, and a premium lot located on a no-through street. There is also ample parking with a double driveway and garage, along with energy-efficient elements.
The Bayside Community offers an array of luxury amenities, including the award-winning Jack Nicklaus Golf Course, the Hammer Golf Academy, and a heated outdoor golf range. Enjoy multiple outdoor pools and the Health & Aquatic Center, which features a heated 75-foot, 5-lane indoor pool and an expansive fitness center. Other amenities include year-round racquet sports courts (tennis and pickleball), a basketball court, a kids' splash zone, a waterfall hot tub, various kids' activities, nature trails, a dog park, a kayak launch, and a beach shuttle.
Bayside also presents the extraordinary Bayside Institute, designed to offer classes and foster enriching relationships. The state-of-the-art clubhouse at Bayside features Signatures Restaurant, providing stunning golf course views, both indoor and outdoor dining, bocce courts, firepit dining, and more.
For a dining experience closer to "The Point," visit the popular 38 Degrees restaurant, which overlooks Assawoman Bay and the Ocean City skyline. Additionally, for entertainment and music enthusiasts, the Freeman Arts Pavilion serves as a charming "under the stars" venue, hosting diverse arts performances and live music. This venue, along with the Health & Aquatic Center and Signatures Restaurant, is just a few blocks from your beautiful new home.
Location
State DE
County Sussex
Area Baltimore Hundred (31001)
Zoning MR
Rooms
Other Rooms Dining Room, Primary Bedroom, Kitchen, Family Room, Bedroom 1, Solarium, Primary Bathroom
Interior
Interior Features Carpet, Ceiling Fan(s), Chair Railings, Crown Moldings, Dining Area, Primary Bath(s), Recessed Lighting, Sprinkler System, Bathroom - Stall Shower, Upgraded Countertops, Breakfast Area, Bathroom - Walk-In Shower, Bathroom - Tub Shower, Combination Dining/Living, Family Room Off Kitchen, Kitchen - Eat-In, Kitchen - Gourmet, Kitchen - Table Space, Pantry, Wainscotting, Walk-in Closet(s), Window Treatments
Hot Water Tankless
Heating Forced Air, Energy Star Heating System, Heat Pump - Gas BackUp
Cooling Central A/C
Flooring Luxury Vinyl Plank, Partially Carpeted, Vinyl
Equipment Built-In Microwave, Cooktop, Dishwasher, Dryer, Dryer - Electric, Dryer - Front Loading, Energy Efficient Appliances, ENERGY STAR Dishwasher, ENERGY STAR Refrigerator, Extra Refrigerator/Freezer, Oven - Double, Refrigerator, Washer, Washer/Dryer Hookups Only, Water Heater - High-Efficiency, Water Heater - Tankless, Disposal, ENERGY STAR Clothes Washer, Exhaust Fan, Icemaker, Freezer, Microwave, Oven/Range - Gas, Stainless Steel Appliances, Water Dispenser
Furnishings Partially
Fireplace N
Window Features Double Pane,Energy Efficient,Insulated,Sliding
Appliance Built-In Microwave, Cooktop, Dishwasher, Dryer, Dryer - Electric, Dryer - Front Loading, Energy Efficient Appliances, ENERGY STAR Dishwasher, ENERGY STAR Refrigerator, Extra Refrigerator/Freezer, Oven - Double, Refrigerator, Washer, Washer/Dryer Hookups Only, Water Heater - High-Efficiency, Water Heater - Tankless, Disposal, ENERGY STAR Clothes Washer, Exhaust Fan, Icemaker, Freezer, Microwave, Oven/Range - Gas, Stainless Steel Appliances, Water Dispenser
Heat Source Electric, Propane - Metered
Laundry Upper Floor
Exterior
Exterior Feature Patio(s)
Parking Features Garage - Front Entry, Garage Door Opener
Garage Spaces 3.0
Utilities Available Cable TV Available, Phone Available, Electric Available, Propane - Community, Sewer Available, Water Available
Amenities Available Security, Bar/Lounge, Club House, Community Center, Dining Rooms, Dog Park, Exercise Room, Fitness Center, Golf Club, Golf Course, Golf Course Membership Available, Hot tub, Jog/Walk Path, Meeting Room, Party Room, Pool - Indoor, Pool - Outdoor, Putting Green, Sauna, Swimming Pool, Tennis Courts, Basketball Courts, Beach, Bike Trail, Common Grounds, Picnic Area, Tot Lots/Playground
Water Access N
View Street, Trees/Woods, Garden/Lawn
Roof Type Architectural Shingle
Street Surface Paved
Accessibility None
Porch Patio(s)
Road Frontage City/County
Attached Garage 1
Total Parking Spaces 3
Garage Y
Building
Lot Description Adjoins - Open Space, Road Frontage, Level, Backs - Open Common Area, Backs to Trees, Front Yard, No Thru Street, Rear Yard
Story 2
Foundation Permanent, Slab
Sewer Public Sewer
Water Public
Architectural Style Coastal
Level or Stories 2
Additional Building Above Grade, Below Grade
New Construction N
Schools
Elementary Schools Phillip C. Showell
Middle Schools Selbyville
High Schools Indian River
School District Indian River
Others
Pets Allowed Y
HOA Fee Include Common Area Maintenance,Lawn Care Front,Lawn Care Rear,Lawn Care Side,Lawn Maintenance,Pier/Dock Maintenance,Health Club,Management,Pest Control,Pool(s),Recreation Facility,Reserve Funds,Road Maintenance,Sauna,Snow Removal,Trash
Senior Community No
Tax ID 533-19.00-39.10
Ownership Fee Simple
SqFt Source Assessor
Security Features Smoke Detector,Carbon Monoxide Detector(s),Security System
Acceptable Financing Cash, Conventional
Horse Property N
Listing Terms Cash, Conventional
Financing Cash,Conventional
Special Listing Condition Standard
Pets Allowed Dogs OK, Cats OK

GET MORE INFORMATION
REALTOR® | Lic# AB067475






