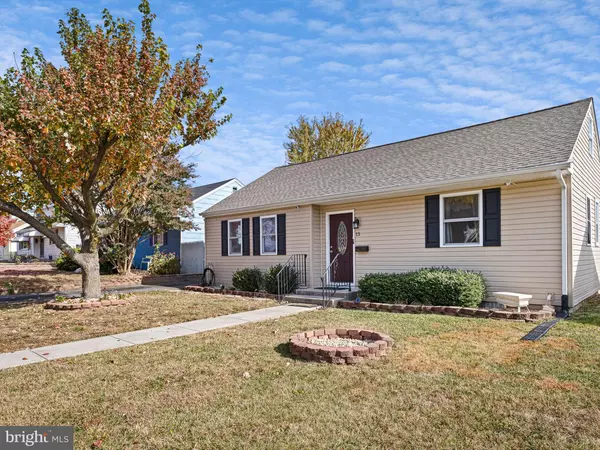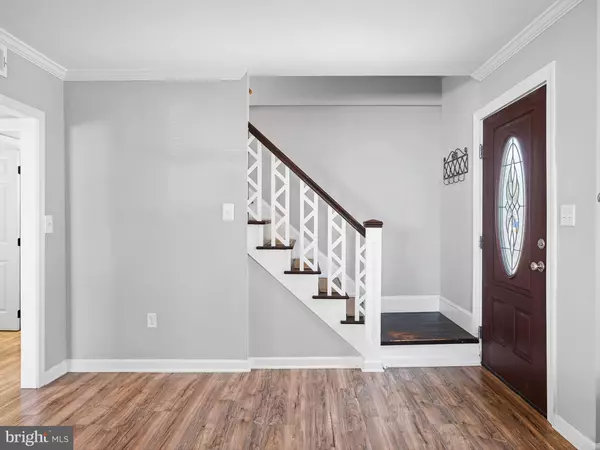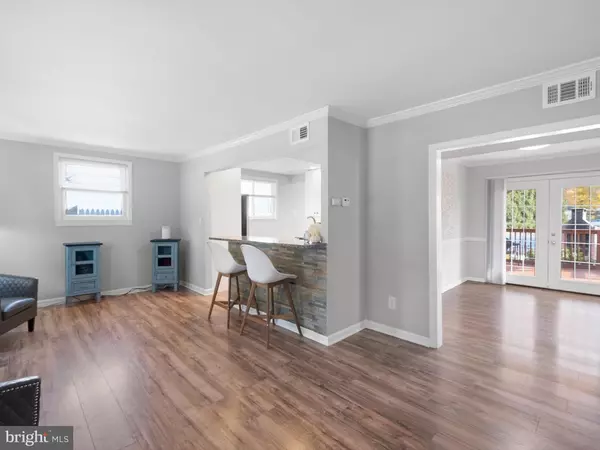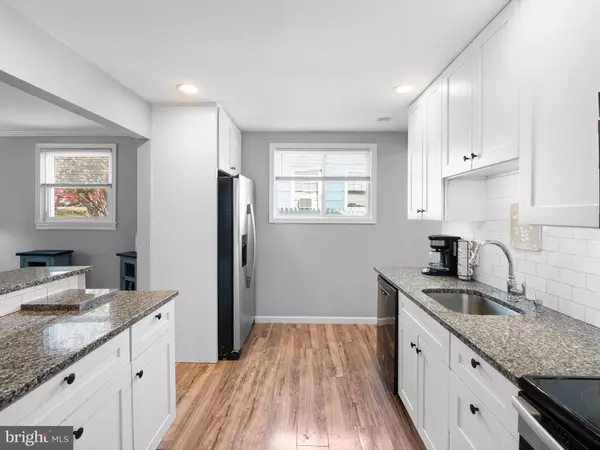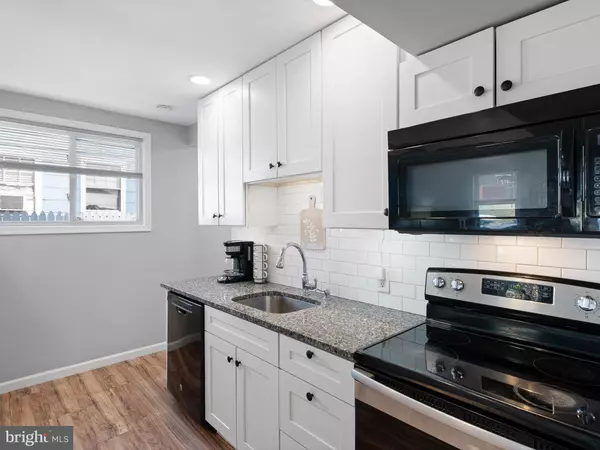4 Beds
1 Bath
1,200 SqFt
4 Beds
1 Bath
1,200 SqFt
Key Details
Property Type Single Family Home
Sub Type Detached
Listing Status Under Contract
Purchase Type For Sale
Square Footage 1,200 sqft
Price per Sqft $262
Subdivision Chelsea Estates
MLS Listing ID DENC2071592
Style Ranch/Rambler
Bedrooms 4
Full Baths 1
HOA Y/N N
Abv Grd Liv Area 1,200
Originating Board BRIGHT
Year Built 1951
Annual Tax Amount $1,189
Tax Year 2022
Lot Size 5,663 Sqft
Acres 0.13
Lot Dimensions 55.00 x 100.00
Property Description
This beautifully renovated ranch in Chelsea Estates, featuring a finished attic, a private backyard with green space, and a stunning outdoor brick fireplace, is perfectly located for convenient access to Wilmington, Philadelphia, and points south.
Inside, you'll find an inviting open concept layout with laminate wood flooring, fresh paint, and a chef's kitchen boasting upgraded white shaker cabinets, granite countertops, and stainless steel appliances. Relax at the three-person breakfast bar or enjoy easy access to the mudroom and backyard. The formal dining room opens to a large shaded porch over the deck, ideal for outdoor dining or entertaining.
The main floor includes a beautifully remodeled bathroom and two spacious bedrooms, while the finished attic provides two additional bedrooms. The backyard is designed for gatherings, with a large deck, spacious patio area, and an impressive brick fireplace—perfect for cozy nights and outdoor cooking.
With a newer roof, HVAC, kitchen, windows, siding, lighting, faucets, and fixtures—all upgraded in 2019—this pristine home is one of the few in the neighborhood with a private, shaded deck and outdoor fireplace. Don't miss this opportunity; make it yours today!
Location
State DE
County New Castle
Area New Castle/Red Lion/Del.City (30904)
Zoning NC5
Rooms
Main Level Bedrooms 4
Interior
Hot Water Electric
Heating Heat Pump(s)
Cooling Central A/C
Fireplaces Number 1
Equipment Stainless Steel Appliances
Fireplace Y
Appliance Stainless Steel Appliances
Heat Source Electric
Exterior
Water Access N
Accessibility None
Garage N
Building
Story 2
Foundation Crawl Space
Sewer Public Sewer
Water Public
Architectural Style Ranch/Rambler
Level or Stories 2
Additional Building Above Grade, Below Grade
New Construction N
Schools
School District Colonial
Others
Senior Community No
Tax ID 10-014.30-137
Ownership Fee Simple
SqFt Source Assessor
Special Listing Condition Standard

GET MORE INFORMATION
REALTOR® | Lic# AB067475


