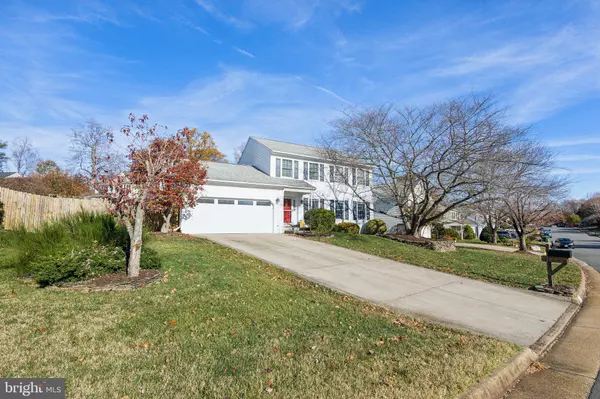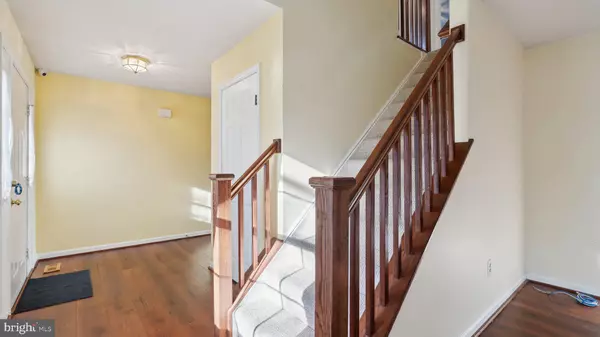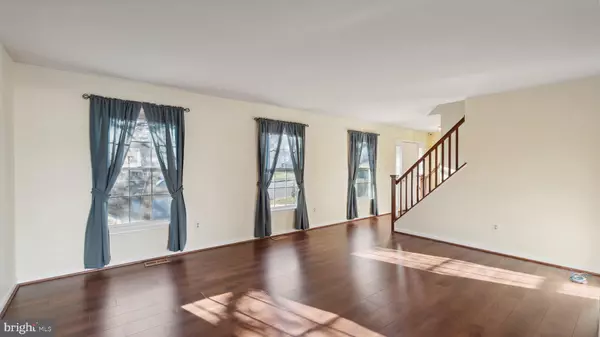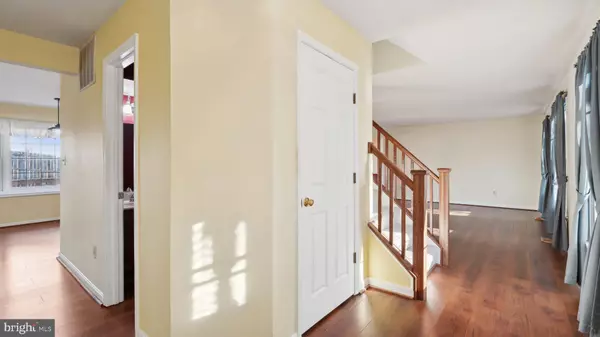
4 Beds
4 Baths
2,916 SqFt
4 Beds
4 Baths
2,916 SqFt
Key Details
Property Type Single Family Home
Sub Type Detached
Listing Status Pending
Purchase Type For Sale
Square Footage 2,916 sqft
Price per Sqft $214
Subdivision Highbridge
MLS Listing ID VAPW2083172
Style Colonial
Bedrooms 4
Full Baths 3
Half Baths 1
HOA Fees $105/qua
HOA Y/N Y
Abv Grd Liv Area 2,116
Originating Board BRIGHT
Year Built 1993
Annual Tax Amount $5,609
Tax Year 2024
Lot Size 10,014 Sqft
Acres 0.23
Property Description
Step inside to discover brand-new luxury vinyl plank flooring on the main level,.The refreshed kitchen is a true centerpiece, featuring elegant stone countertops, newer appliances, and plenty of room to create culinary masterpieces or entertain guests.
The upper level offers four spacious bedrooms, including a stunning primary suite complete with a private ensuite bath. Each room is designed with comfort and style in mind, making this home perfect for families or hosting overnight guests.
The fully finished basement is a versatile haven, offering custom storage and shelving, a crafting room, a full bath, and a bonus room that can easily transform into a workshop, or home gym. With endless possibilities, this space is ready to meet your needs.
Recent updates provide peace of mind, with all major mechanical systems replaced within the past six years and a roof that’s only eight years young. This home is as solid as it is beautiful.
Highbridge is a premium community, offering serene pond views, a tot lot, and close proximity to Montclair. Ideally located near I-95, Dumfries Rd (Rt. 234), and Rt. 1, this property offers easy access to an array of conveniences. Shopping and dining are just minutes away at the Shops at Quantico Center, Stonebridge at Potomac Town Center, and Potomac Mills. Nearby, you’ll also find Prince William Ice Center, perfect for skating and hockey, and the Howison Soccer Complex for soccer fans and players. This home truly has it all—welcome!
Schedule your private tour and experience everything this exceptional property has to offer!
Location
State VA
County Prince William
Zoning R4
Rooms
Other Rooms Living Room, Dining Room, Primary Bedroom, Bedroom 2, Bedroom 3, Bedroom 4, Kitchen, Family Room, Den, Foyer, Breakfast Room, Laundry, Recreation Room, Storage Room, Utility Room, Bathroom 2
Basement Daylight, Full, Connecting Stairway
Interior
Hot Water Electric
Heating Central
Cooling Central A/C
Flooring Luxury Vinyl Plank
Fireplaces Number 1
Inclusions Interior and exterior cameras
Fireplace Y
Heat Source Natural Gas
Exterior
Exterior Feature Deck(s)
Parking Features Garage - Front Entry
Garage Spaces 2.0
Fence Rear
Amenities Available Tot Lots/Playground
Water Access N
View Pond, Street
Roof Type Architectural Shingle
Accessibility None
Porch Deck(s)
Attached Garage 2
Total Parking Spaces 2
Garage Y
Building
Lot Description Front Yard, Rear Yard
Story 2
Foundation Concrete Perimeter
Sewer Public Sewer
Water Public
Architectural Style Colonial
Level or Stories 2
Additional Building Above Grade, Below Grade
Structure Type Dry Wall
New Construction N
Schools
School District Prince William County Public Schools
Others
HOA Fee Include Trash
Senior Community No
Tax ID 8191-32-9551
Ownership Fee Simple
SqFt Source Assessor
Special Listing Condition Standard

GET MORE INFORMATION

REALTOR® | Lic# AB067475






