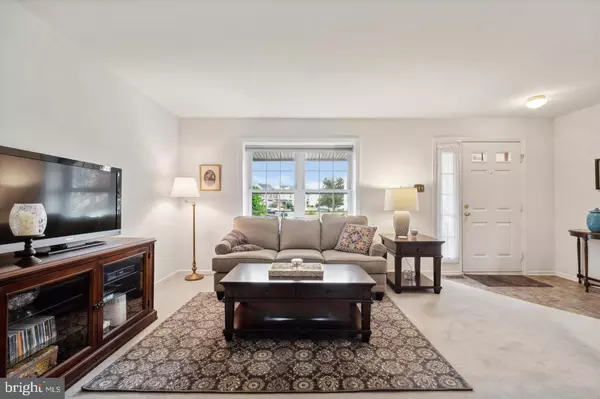2 Beds
2 Baths
1,344 SqFt
2 Beds
2 Baths
1,344 SqFt
Key Details
Property Type Townhouse
Sub Type Interior Row/Townhouse
Listing Status Active
Purchase Type For Rent
Square Footage 1,344 sqft
Subdivision Cambridge Sq
MLS Listing ID PADE2080148
Style Colonial
Bedrooms 2
Full Baths 1
Half Baths 1
HOA Fees $100/mo
HOA Y/N Y
Abv Grd Liv Area 1,344
Originating Board BRIGHT
Year Built 1990
Lot Size 4,356 Sqft
Acres 0.1
Lot Dimensions 20.00 x 215.00
Property Description
2nd Floor features 2 large bedrooms with full tub bathroom in between the 2 bedrooms. Both have ample closet space and c/f's in each bedroom. The modern full bathroom double vanity. Linen closet in the bathroom, for convenient storage.
Full Unfinished basement easy for use as a rec-room, workout, playroom. Separate full laundry room and separate tub. Pets are case by case basis. Furnished photos are of a previous resident. Convienent-walking distance to shopping and transportation. All major roads including rt 352 only a few blocks away.
(13.7x15.9) carpet living room
(7x9) dining area
(10.4x17.3) kitchen with steel appliances no microwave c/f, deep sink g/d c/t floor
(15.10x15.10) rear private deck overlooking open space
(10x9) laundry room concrete floor tub
Sump pump with battery backup
(19x13.9) unfinished concrete basement gas hvac and hot water
(11.7x17) master bedroom c/f 2 windows 2 lg closets
(8.4x10.5) shared tub bathroom double sink between 2 bedrooms linen closet in bathroom.
(11.3x19.2) 2nd bedroom c/f 1 closet 2 windows
Location
State PA
County Delaware
Area Brookhaven Boro (10405)
Zoning RESI
Rooms
Basement Unfinished, Sump Pump
Interior
Interior Features Ceiling Fan(s)
Hot Water Natural Gas
Heating Forced Air
Cooling Central A/C
Flooring Wood, Ceramic Tile, Carpet
Equipment Washer, Dryer, Dishwasher, Oven/Range - Electric
Fireplace N
Window Features Double Pane
Appliance Washer, Dryer, Dishwasher, Oven/Range - Electric
Heat Source Natural Gas
Laundry Basement
Exterior
Exterior Feature Deck(s)
Water Access N
View Trees/Woods
Roof Type Pitched
Accessibility None
Porch Deck(s)
Garage N
Building
Lot Description Level
Story 2
Foundation Concrete Perimeter
Sewer Public Sewer
Water Public
Architectural Style Colonial
Level or Stories 2
Additional Building Above Grade
New Construction N
Schools
High Schools Sun Valley
School District Penn-Delco
Others
Pets Allowed Y
Senior Community No
Tax ID 05-00-00127-37
Ownership Other
SqFt Source Estimated
Pets Allowed Case by Case Basis

GET MORE INFORMATION
REALTOR® | Lic# AB067475






