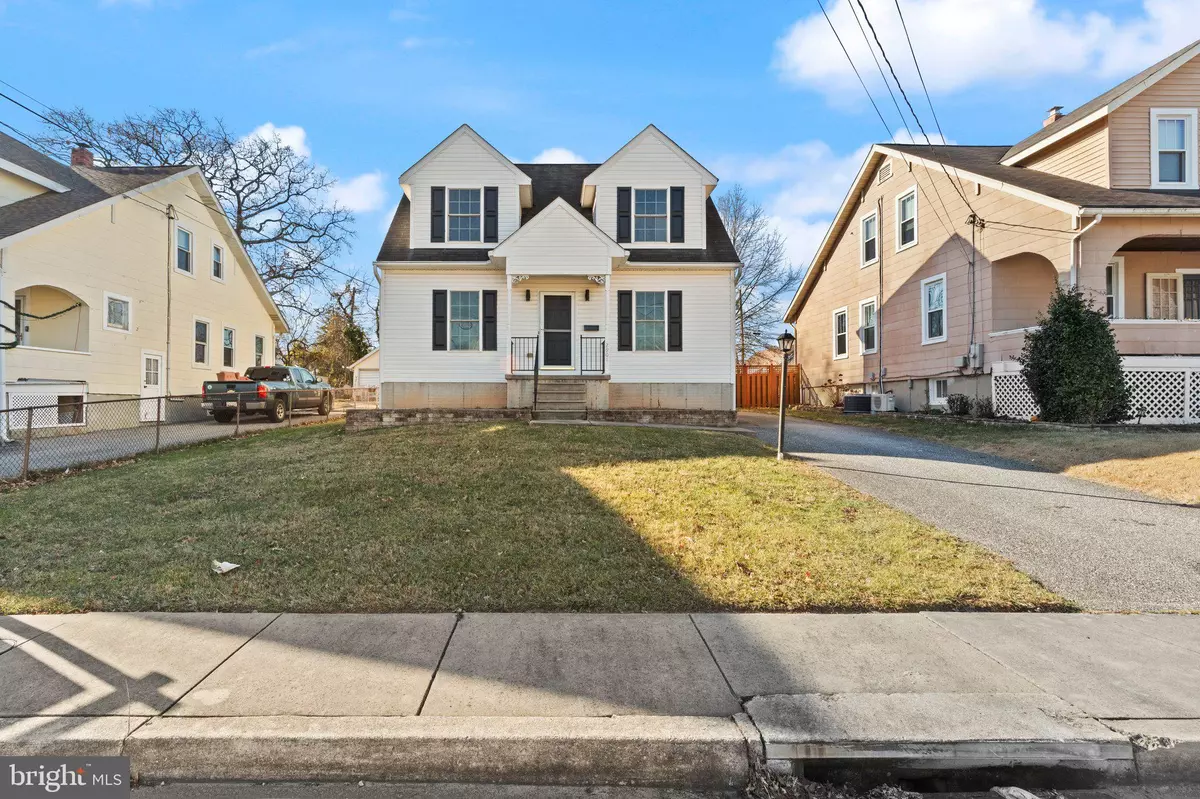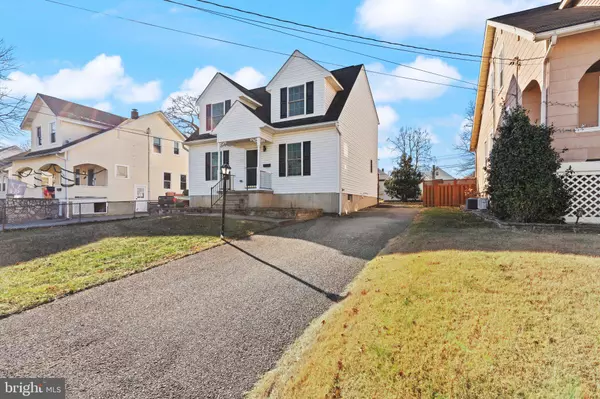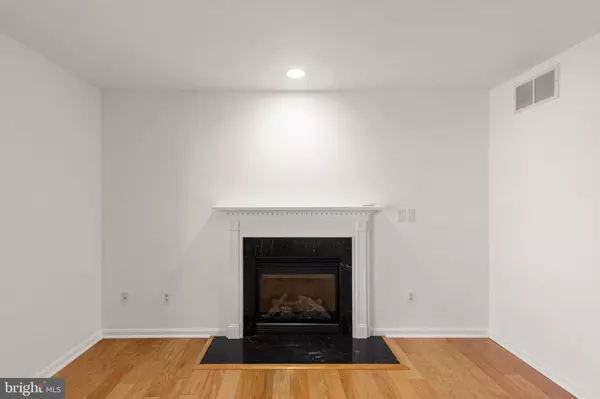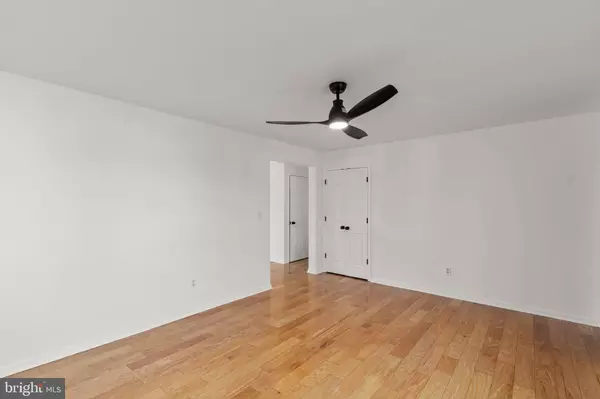4 Beds
2 Baths
1,680 SqFt
4 Beds
2 Baths
1,680 SqFt
Key Details
Property Type Single Family Home
Sub Type Detached
Listing Status Active
Purchase Type For Sale
Square Footage 1,680 sqft
Price per Sqft $220
Subdivision Canton
MLS Listing ID MDBC2113534
Style Cape Cod
Bedrooms 4
Full Baths 2
HOA Y/N N
Abv Grd Liv Area 1,680
Originating Board BRIGHT
Year Built 2003
Annual Tax Amount $3,817
Tax Year 2024
Lot Size 7,500 Sqft
Acres 0.17
Lot Dimensions 1.00 x
Property Description
This charming 4-bedroom, 2-bathroom home offers the perfect blend of modern convenience and timeless comfort. Nestled in a desirable neighborhood, this 21-year-old gem is move-in ready and loaded with features to make everyday living a breeze.
Main-Level Primary Suite is convenient and spacious, offering a private retreat with easy access to all first-floor amenities.
Freshly painted and featuring beautiful hardwood floors paired with brand-new carpet for a warm, updated feel throughout the home.
The Cozy Gas Fireplace is the centerpiece of the living area, perfect for chilly evenings and creating a welcoming ambiance.
The Partially Finished Basement is a versatile space ready to meet your needs—whether it's a home office, playroom, or additional living area.
Step outside to enjoy a two-level deck, perfect for entertaining, and a backyard shed for extra storage.
Located in Parkville, this property provides easy access to local schools, shopping, dining, and commuting routes. With its thoughtful layout and delightful features, 2901 Garnet Rd is the perfect place to call home.
Schedule your private tour today and see for yourself why this home is a must-see!
Location
State MD
County Baltimore
Zoning RESIDENTIAL
Rooms
Basement Partially Finished
Main Level Bedrooms 1
Interior
Hot Water Natural Gas
Heating Forced Air
Cooling Central A/C
Fireplaces Number 1
Fireplace Y
Heat Source Natural Gas
Exterior
Water Access N
Accessibility Other
Garage N
Building
Story 3
Foundation Block
Sewer Public Sewer
Water Public
Architectural Style Cape Cod
Level or Stories 3
Additional Building Above Grade, Below Grade
New Construction N
Schools
School District Baltimore County Public Schools
Others
Senior Community No
Tax ID 04090907000560
Ownership Fee Simple
SqFt Source Assessor
Special Listing Condition Standard

GET MORE INFORMATION
REALTOR® | Lic# AB067475






