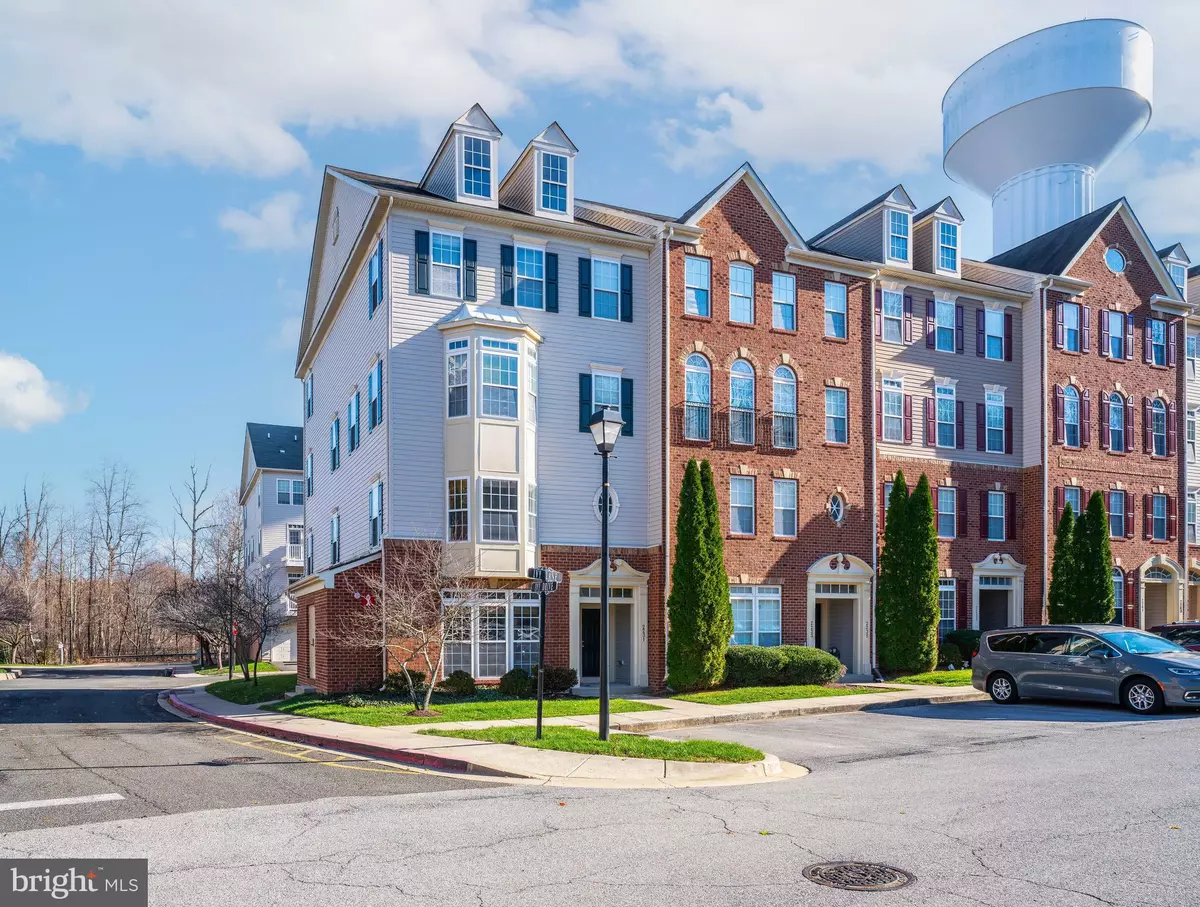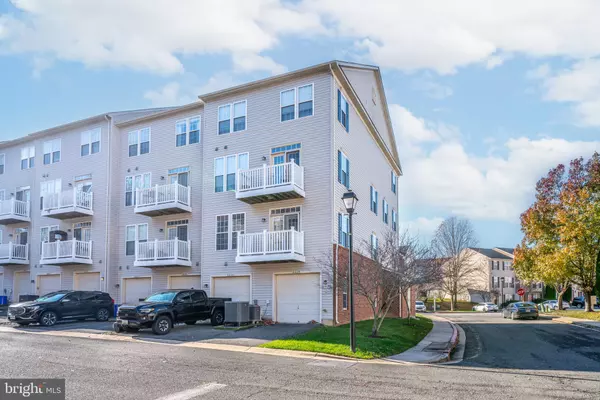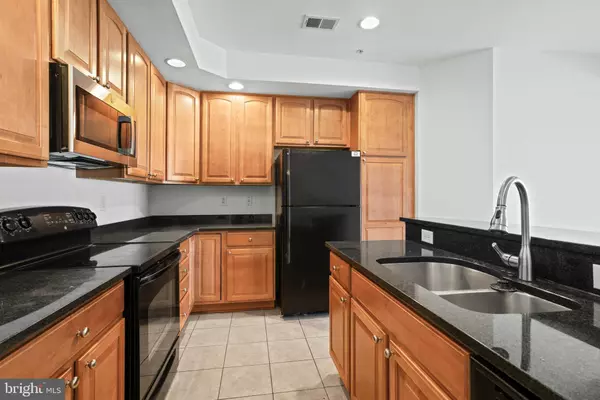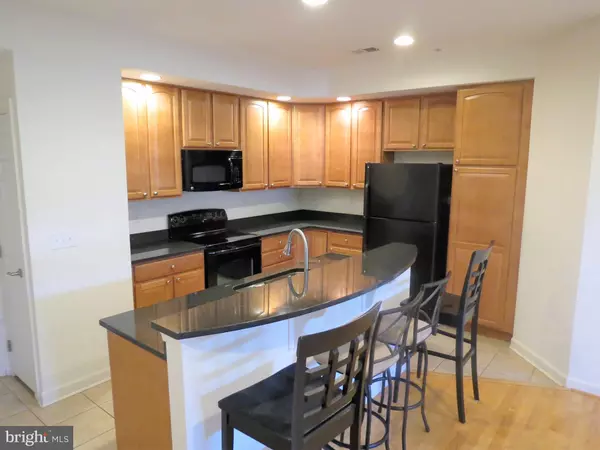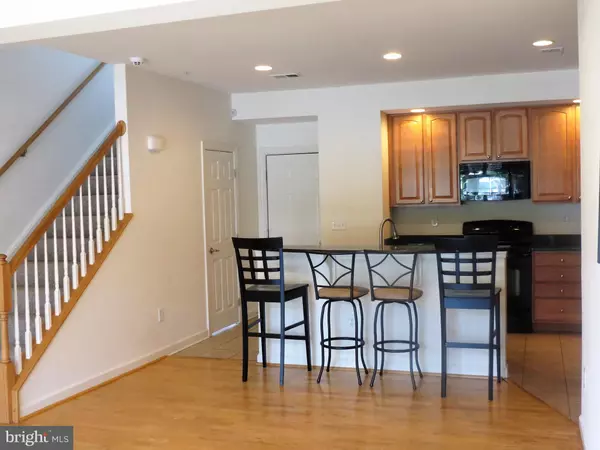4 Beds
3 Baths
1,650 SqFt
4 Beds
3 Baths
1,650 SqFt
Key Details
Property Type Condo
Sub Type Condo/Co-op
Listing Status Under Contract
Purchase Type For Sale
Square Footage 1,650 sqft
Price per Sqft $212
Subdivision Richfield Station Village
MLS Listing ID MDCA2019072
Style Colonial
Bedrooms 4
Full Baths 2
Half Baths 1
Condo Fees $305/mo
HOA Fees $202/qua
HOA Y/N Y
Abv Grd Liv Area 1,650
Originating Board BRIGHT
Year Built 2008
Annual Tax Amount $3,470
Tax Year 2024
Property Description
The master suite is a true retreat, complete with a custom shower and two walk-in closets for ample storage. An additional bedroom with a private balcony adds a delightful outdoor space to enjoy.
Located in a wonderful community, this home combines modern amenities with a welcoming neighborhood atmosphere. Welcome to your new home in Richfield Station!
Location
State MD
County Calvert
Zoning R-2
Rooms
Other Rooms Family Room
Interior
Interior Features Combination Dining/Living, Combination Kitchen/Dining, Breakfast Area, Primary Bath(s), Upgraded Countertops, Crown Moldings, Window Treatments, Wood Floors, Recessed Lighting, Floor Plan - Open
Hot Water Electric
Heating Heat Pump(s)
Cooling Ceiling Fan(s), Central A/C
Equipment Dishwasher, Disposal, Washer/Dryer Stacked, Exhaust Fan, Microwave, Oven/Range - Electric, Refrigerator, Water Heater
Fireplace N
Window Features Double Pane,Screens
Appliance Dishwasher, Disposal, Washer/Dryer Stacked, Exhaust Fan, Microwave, Oven/Range - Electric, Refrigerator, Water Heater
Heat Source Electric
Exterior
Exterior Feature Balcony, Porch(es)
Garage Spaces 2.0
Utilities Available Cable TV Available
Amenities Available Basketball Courts, Common Grounds, Jog/Walk Path, Tennis Courts, Tot Lots/Playground
Water Access N
Roof Type Asphalt
Accessibility None
Porch Balcony, Porch(es)
Total Parking Spaces 2
Garage N
Building
Story 2
Foundation Slab
Sewer Public Sewer
Water Public
Architectural Style Colonial
Level or Stories 2
Additional Building Above Grade, Below Grade
Structure Type 9'+ Ceilings
New Construction N
Schools
High Schools Northern
School District Calvert County Public Schools
Others
Pets Allowed Y
HOA Fee Include Ext Bldg Maint,Lawn Maintenance,Management,Insurance,Sewer,Snow Removal,Trash,Water
Senior Community No
Tax ID 0503186210
Ownership Condominium
Security Features Security System
Special Listing Condition Standard
Pets Allowed Cats OK, Dogs OK

GET MORE INFORMATION
REALTOR® | Lic# AB067475

