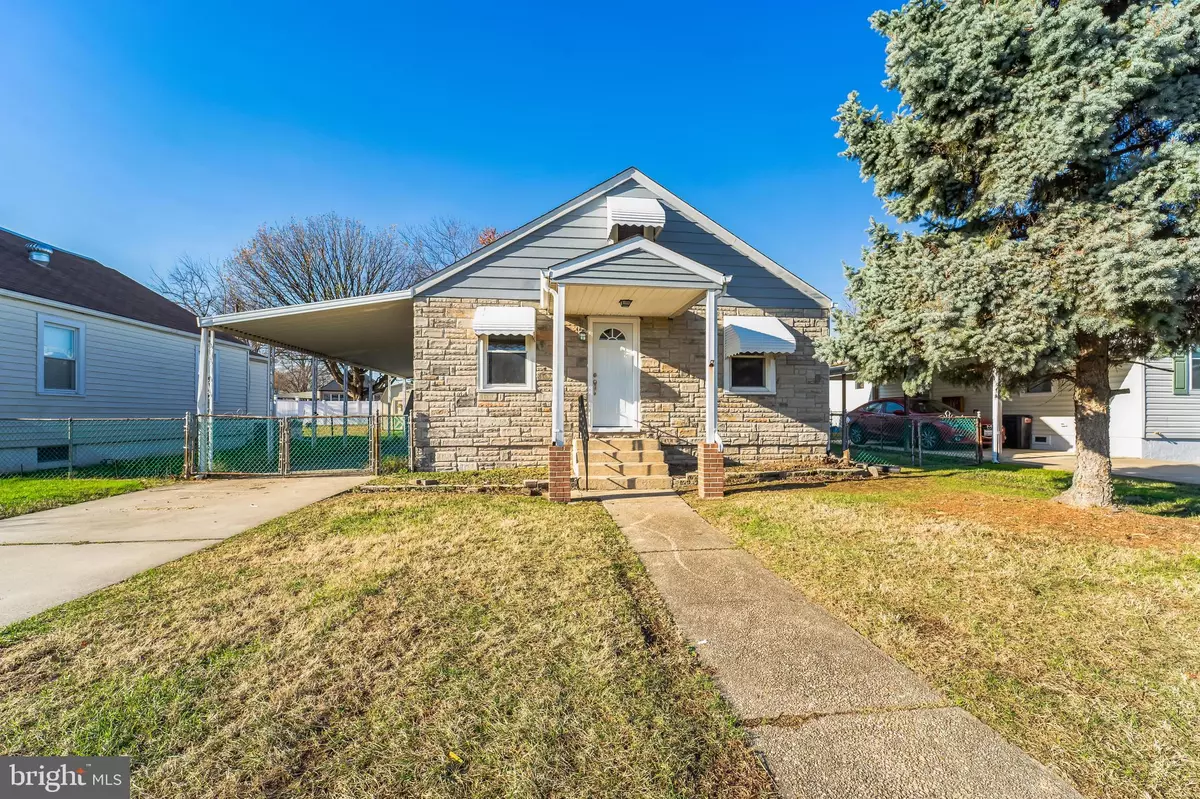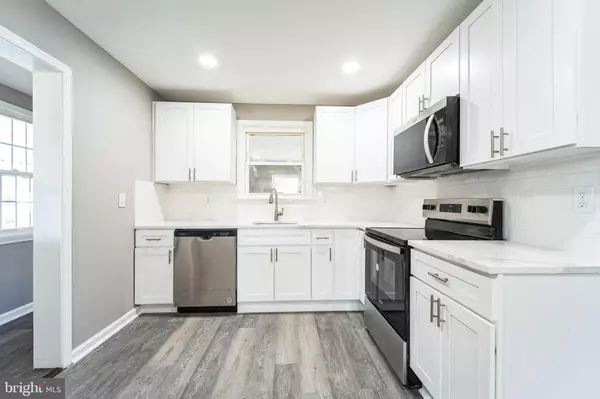3 Beds
2 Baths
1,800 SqFt
3 Beds
2 Baths
1,800 SqFt
Key Details
Property Type Single Family Home
Sub Type Detached
Listing Status Active
Purchase Type For Sale
Square Footage 1,800 sqft
Price per Sqft $194
Subdivision Gray Manor
MLS Listing ID MDBC2114660
Style Cape Cod
Bedrooms 3
Full Baths 2
HOA Y/N N
Abv Grd Liv Area 1,800
Originating Board BRIGHT
Year Built 1943
Annual Tax Amount $1,944
Tax Year 2024
Lot Size 10,527 Sqft
Acres 0.24
Property Description
With 3 bedrooms and 2 full bathrooms, this home is thoughtfully designed for comfort and flexibility in living.
The main level features 2 bedrooms, 1 full bathroom, and a bright, open-concept living area with sleek new luxury vinyl plank flooring and recessed lighting throughout. The kitchen is a standout, boasting brand-new white cabinetry, a tiled backsplash, and stainless steel appliances, including an electric range. A spacious sunroom addition at the back of the house provides extra living space with built-in shelving and ceiling fans for year-round enjoyment.
The top floor has been finished to include a private bedroom. The fully finished basement adds even more functionality with its large recreation area, a full bathroom, and a dedicated laundry space. The home is equipped with a gas furnace and gas water heater for efficient heating.
Outside, the property shines with a large fenced backyard, a new deck for entertaining, and a large patio ideal for outdoor gatherings. Additional features include a carport, a driveway for ample parking, and a shed that conveys with the property.
This home truly has it all, combining modern convenience with practical amenities to suit your lifestyle.
Location
State MD
County Baltimore
Zoning .
Rooms
Basement Outside Entrance, Walkout Stairs, Windows
Main Level Bedrooms 2
Interior
Interior Features Breakfast Area, Carpet, Ceiling Fan(s), Dining Area, Entry Level Bedroom, Kitchen - Country, Recessed Lighting
Hot Water Natural Gas
Heating Heat Pump(s)
Cooling Central A/C
Equipment Built-In Microwave, Dishwasher, Disposal, Dryer, Refrigerator, Stove, Washer
Fireplace N
Appliance Built-In Microwave, Dishwasher, Disposal, Dryer, Refrigerator, Stove, Washer
Heat Source Natural Gas
Exterior
Garage Spaces 1.0
Water Access N
Accessibility None
Total Parking Spaces 1
Garage N
Building
Story 3
Foundation Other
Sewer Public Sewer
Water Public
Architectural Style Cape Cod
Level or Stories 3
Additional Building Above Grade, Below Grade
New Construction N
Schools
Elementary Schools Bear Creek
Middle Schools General John Stricker
High Schools Patapsco High & Center For Arts
School District Baltimore County Public Schools
Others
Senior Community No
Tax ID 04121213007270
Ownership Fee Simple
SqFt Source Assessor
Special Listing Condition Standard

GET MORE INFORMATION
REALTOR® | Lic# AB067475






