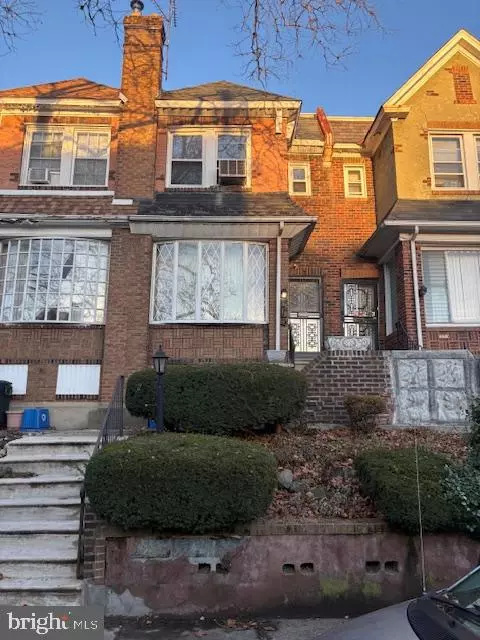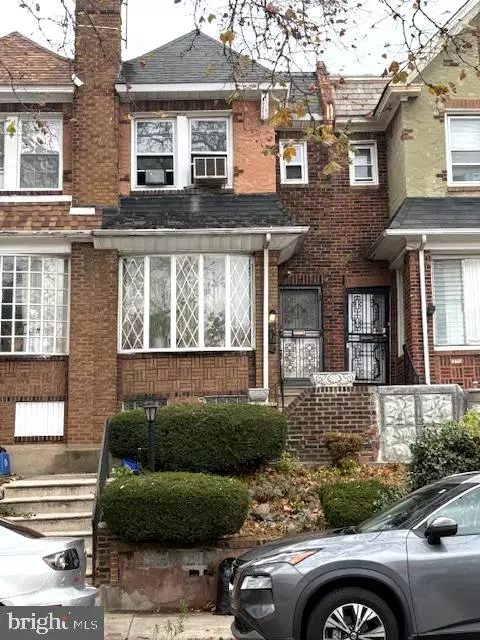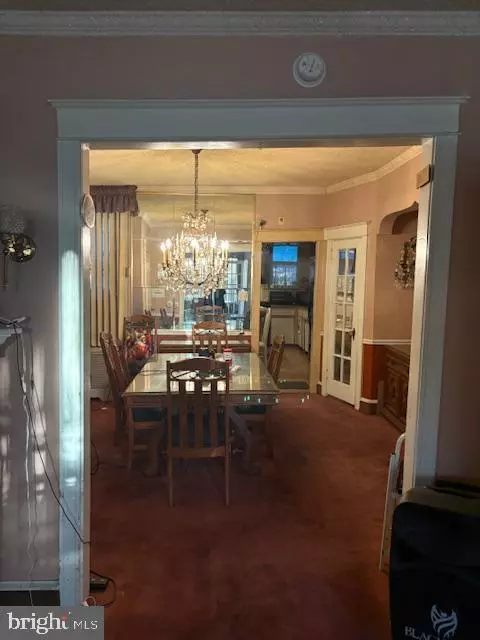3 Beds
3 Baths
1,576 SqFt
3 Beds
3 Baths
1,576 SqFt
Key Details
Property Type Townhouse
Sub Type Interior Row/Townhouse
Listing Status Active
Purchase Type For Sale
Square Footage 1,576 sqft
Price per Sqft $114
Subdivision West Oak Lane
MLS Listing ID PAPH2428282
Style Contemporary
Bedrooms 3
Full Baths 1
Half Baths 2
HOA Y/N N
Abv Grd Liv Area 1,576
Originating Board BRIGHT
Year Built 1925
Annual Tax Amount $2,196
Tax Year 2024
Lot Size 1,440 Sqft
Acres 0.03
Lot Dimensions 16.00 x 90.00
Property Description
Step into the large living room, where you can unwind and entertain with ease. The formal dining room is perfect for gatherings, while the eat-in kitchen, complete with an island, invites culinary creativity. Though this home needs some updates, it provides a fantastic opportunity to customize and make it your own.
The finished basement adds valuable living space, whether you envision a cozy family room, home office, or play area. There is also a rear deck . With so much to offer, 6519 Cutler Street is a canvas waiting for your personal touch. Don't miss out on this chance to create your dream home in a vibrant Philadelphia neighborhood!
Location
State PA
County Philadelphia
Area 19126 (19126)
Zoning RSA5
Rooms
Other Rooms Basement
Basement Fully Finished
Main Level Bedrooms 3
Interior
Hot Water Natural Gas
Heating Hot Water
Cooling None
Fireplace N
Heat Source Natural Gas
Exterior
Garage Spaces 1.0
Water Access N
Roof Type Flat
Accessibility None
Total Parking Spaces 1
Garage N
Building
Story 2
Foundation Concrete Perimeter
Sewer Private Sewer
Water Public
Architectural Style Contemporary
Level or Stories 2
Additional Building Above Grade, Below Grade
New Construction N
Schools
School District Philadelphia City
Others
Senior Community No
Tax ID 172073800
Ownership Fee Simple
SqFt Source Assessor
Acceptable Financing Cash, Conventional
Listing Terms Cash, Conventional
Financing Cash,Conventional
Special Listing Condition Standard

GET MORE INFORMATION
REALTOR® | Lic# AB067475






