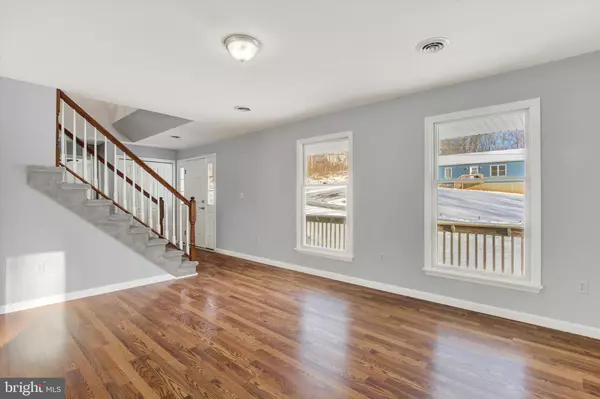4 Beds
3 Baths
2,054 SqFt
4 Beds
3 Baths
2,054 SqFt
Key Details
Property Type Single Family Home
Sub Type Detached
Listing Status Pending
Purchase Type For Sale
Square Footage 2,054 sqft
Price per Sqft $209
Subdivision W Section
MLS Listing ID PAAD2015876
Style Cape Cod
Bedrooms 4
Full Baths 3
HOA Y/N N
Abv Grd Liv Area 2,054
Originating Board BRIGHT
Year Built 2004
Annual Tax Amount $5,868
Tax Year 2025
Lot Size 0.700 Acres
Acres 0.7
Property Sub-Type Detached
Property Description
Nestled on a spacious corner lot in Fairfield, this newly renovated Cape Cod home is a dream come true for those seeking modern amenities and timeless style.
The heart of this home boasts 4 generously sized bedrooms and 3 full bathrooms, perfect for families or those who love to entertain. The kitchen is a culinary enthusiast's paradise, featuring all new appliances that promise to make meal preparation a joy. With a primary suite on the first floor AND on the 2nd floor, this home could easily support those looking for a multi-generational home.
Modern Comfort
Experience year-round comfort with the newly installed HVAC system, ensuring energy efficiency and optimal climate control throughout the seasons. Every detail has been thoughtfully considered to create a move-in ready haven for its new owners.
Prime Location
Situated just moments away from Liberty Mountain Resort, this property offers the perfect balance of tranquil living and outdoor adventure. Whether you're hitting the slopes in winter or enjoying summer activities, endless recreation is at your doorstep. Downtown Gettysburg is only 13 miles away for those looking to tour the National Park and take in our history.
Ready for You
This beautiful home is in its final stages of preparation, eagerly awaiting its new family. Don't miss this rare opportunity to own a piece of Fairfield's finest real estate.
Location
State PA
County Adams
Area Carroll Valley Boro (14343)
Zoning RESIDENTIAL
Rooms
Other Rooms Living Room, Dining Room, Bedroom 2, Bedroom 3, Bedroom 4, Kitchen, Family Room, Foyer, Bedroom 1, Laundry
Basement Daylight, Partial, Connecting Stairway, Full, Partially Finished, Sump Pump, Walkout Stairs, Space For Rooms, Rear Entrance
Main Level Bedrooms 1
Interior
Interior Features Breakfast Area, Carpet, Ceiling Fan(s), Combination Kitchen/Dining, Dining Area, Entry Level Bedroom, Kitchen - Eat-In, Kitchen - Table Space, Recessed Lighting, Bathroom - Soaking Tub, Walk-in Closet(s), Bathroom - Stall Shower, Bathroom - Tub Shower
Hot Water Electric
Heating Heat Pump(s)
Cooling Central A/C
Flooring Carpet, Luxury Vinyl Plank, Partially Carpeted, Vinyl
Fireplaces Number 1
Fireplaces Type Brick, Insert, Gas/Propane
Fireplace Y
Window Features Double Pane
Heat Source Electric
Laundry Main Floor, Hookup
Exterior
Exterior Feature Deck(s), Porch(es)
Parking Features Garage - Front Entry, Inside Access, Oversized, Other
Garage Spaces 1.0
Utilities Available Electric Available, Phone Available
Water Access N
Roof Type Architectural Shingle
Street Surface Access - On Grade,Black Top,Paved
Accessibility None
Porch Deck(s), Porch(es)
Road Frontage Boro/Township
Attached Garage 1
Total Parking Spaces 1
Garage Y
Building
Lot Description Cleared, Corner, Front Yard, Level, Rear Yard, Road Frontage, Rural, SideYard(s)
Story 2
Foundation Block
Sewer On Site Septic
Water Well
Architectural Style Cape Cod
Level or Stories 2
Additional Building Above Grade, Below Grade
Structure Type Dry Wall
New Construction N
Schools
Elementary Schools Fairfield Area
Middle Schools Fairfield Area
High Schools Fairfield Area
School District Fairfield Area
Others
Pets Allowed Y
Senior Community No
Tax ID 43027-0092---000
Ownership Fee Simple
SqFt Source Estimated
Special Listing Condition Standard
Pets Allowed No Pet Restrictions
Virtual Tour https://my.matterport.com/show/?m=wsVvYCCmzYh&mls=1

GET MORE INFORMATION
REALTOR® | Lic# AB067475






