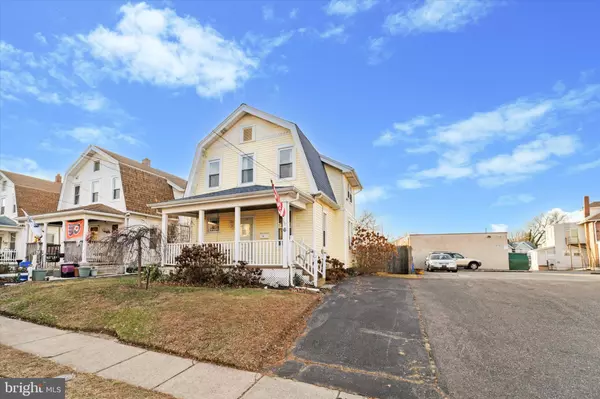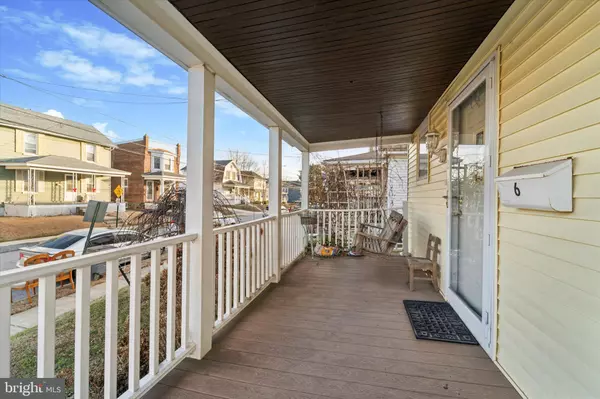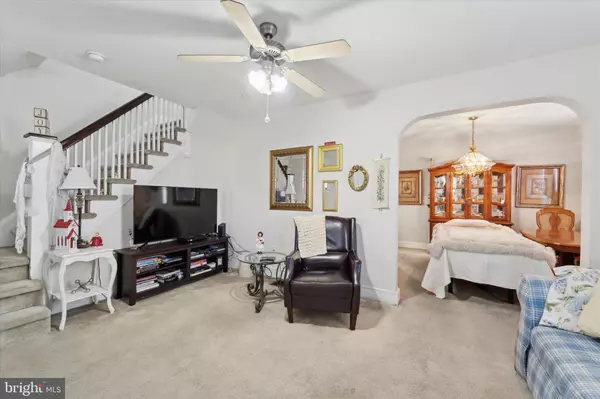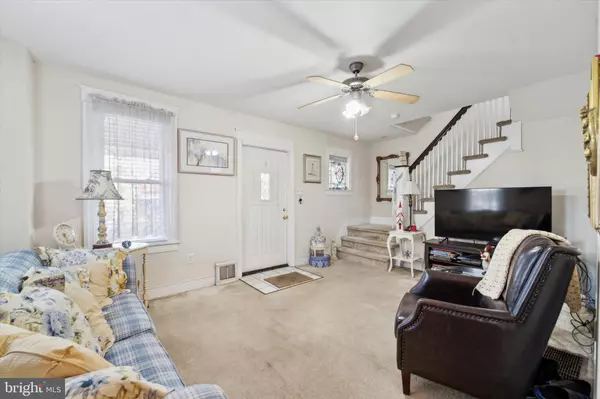3 Beds
3 Baths
1,204 SqFt
3 Beds
3 Baths
1,204 SqFt
Key Details
Property Type Single Family Home
Sub Type Detached
Listing Status Pending
Purchase Type For Sale
Square Footage 1,204 sqft
Price per Sqft $240
Subdivision None Available
MLS Listing ID PADE2081392
Style Colonial
Bedrooms 3
Full Baths 2
Half Baths 1
HOA Y/N N
Abv Grd Liv Area 1,204
Originating Board BRIGHT
Year Built 1923
Annual Tax Amount $4,519
Tax Year 2024
Lot Size 4,356 Sqft
Acres 0.1
Lot Dimensions 35.00 x 120.00
Property Description
Step onto the inviting covered front porch, complete with a porch swing—a perfect spot to enjoy your morning coffee. The exterior boasts durable vinyl siding, replacement windows, a private driveway, and a large fenced-in backyard, ideal for outdoor entertaining or play.
Inside, you'll be greeted by a bright and welcoming living room that flows seamlessly into the formal dining room. The kitchen features a large bay window, flooding the space with natural light. Off the kitchen, a versatile bonus room currently serves as a home office but could easily transform into a playroom, craft space, or a mud room. A conveniently located laundry/powder room completes the main level.
Upstairs, you'll find three generously sized bedrooms, including a primary suite with an en suite bathroom. A second full bathroom serves the additional bedrooms. Storage will never be an issue with the full unfinished basement and attic, accessible via pull-down stairs from the hallway.
Don't miss the opportunity to make this charming home your own. Schedule your showing today!
Location
State PA
County Delaware
Area Parkside Boro (10432)
Zoning RESIDENTIAL
Rooms
Basement Sump Pump, Unfinished
Interior
Hot Water Electric
Heating Forced Air
Cooling Central A/C
Inclusions Washer/Dryer and Refrigerator in "as is" condition with no monetary value
Fireplace N
Heat Source Oil
Laundry Main Floor
Exterior
Water Access N
Accessibility None
Garage N
Building
Story 2
Foundation Stone
Sewer Public Sewer
Water Public
Architectural Style Colonial
Level or Stories 2
Additional Building Above Grade, Below Grade
New Construction N
Schools
Elementary Schools Parkside
Middle Schools Northley
High Schools Sun Valley
School District Penn-Delco
Others
Senior Community No
Tax ID 32-00-00278-00
Ownership Fee Simple
SqFt Source Assessor
Special Listing Condition Standard

GET MORE INFORMATION
REALTOR® | Lic# AB067475






