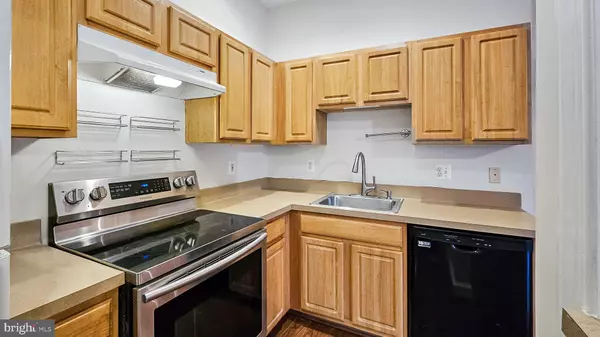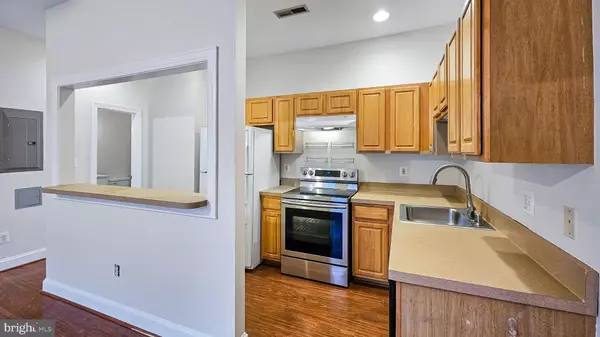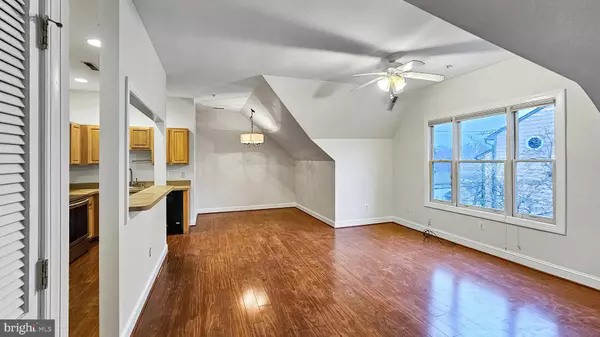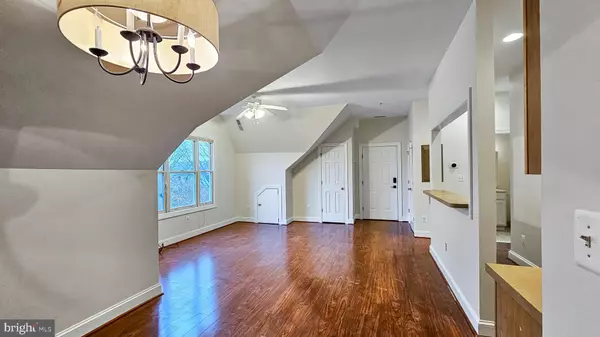1 Bed
1 Bath
676 SqFt
1 Bed
1 Bath
676 SqFt
Key Details
Property Type Condo
Sub Type Condo/Co-op
Listing Status Pending
Purchase Type For Rent
Square Footage 676 sqft
Subdivision None Available
MLS Listing ID VALO2085662
Style Unit/Flat
Bedrooms 1
Full Baths 1
HOA Y/N N
Abv Grd Liv Area 676
Originating Board BRIGHT
Year Built 2004
Property Description
At 676 square feet, this one-bedroom, one-bathroom unit is perfectly designed for simple, stress-free living. The large main living area gives you room to stretch out and relax, whether you're binge-watching your favorite shows or hosting a quiet dinner with friends. Hard floors throughout not only look sleek but make cleaning up a breeze.
The kitchen has everything you need with updated appliances that make cooking and meal prep easy and efficient. The dining area is just off the kitchen, creating a cozy spot for meals or even a quick morning coffee before you head out to explore all that Leesburg has to offer.
Freshly painted and professionally cleaned, this condo is move-in ready, so you can focus on making it your own. As a penthouse unit, it offers a little extra privacy and the sense of being above it all—a small detail that makes a big difference in how you feel.
But what really sets this home apart is its unbeatable location. Living here means you're just steps away from the buzz and charm of Downtown Leesburg. Walk to local bars, restaurants, and shopping, and enjoy everything this vibrant community has to offer. Whether it's a quiet stroll through town, a night out with friends, or simply having everything you need within walking distance, this is the kind of lifestyle that makes renting here such a joy.
This isn't just a place to rent—it's a place to live, to enjoy, and to make your own. Come see it for yourself, and imagine the ease and excitement of calling this penthouse condo your next home. The key is waiting for you.
Location
State VA
County Loudoun
Zoning LB:B1
Direction West
Rooms
Main Level Bedrooms 1
Interior
Interior Features Bathroom - Tub Shower, Carpet, Combination Dining/Living, Dining Area, Flat, Floor Plan - Open
Hot Water Electric
Heating Forced Air
Cooling Central A/C
Equipment Dishwasher, Disposal, Dryer, Exhaust Fan, Range Hood, Refrigerator, Stove, Water Heater, Washer
Fireplace N
Appliance Dishwasher, Disposal, Dryer, Exhaust Fan, Range Hood, Refrigerator, Stove, Water Heater, Washer
Heat Source Electric
Exterior
Garage Spaces 1.0
Water Access N
Accessibility None
Total Parking Spaces 1
Garage N
Building
Story 3
Unit Features Garden 1 - 4 Floors
Sewer Public Sewer
Water Public
Architectural Style Unit/Flat
Level or Stories 3
Additional Building Above Grade, Below Grade
New Construction N
Schools
School District Loudoun County Public Schools
Others
Pets Allowed Y
Senior Community No
Tax ID 231365864007
Ownership Other
SqFt Source Assessor
Miscellaneous Sewer,Water,Parking
Pets Allowed Case by Case Basis

GET MORE INFORMATION
REALTOR® | Lic# AB067475






