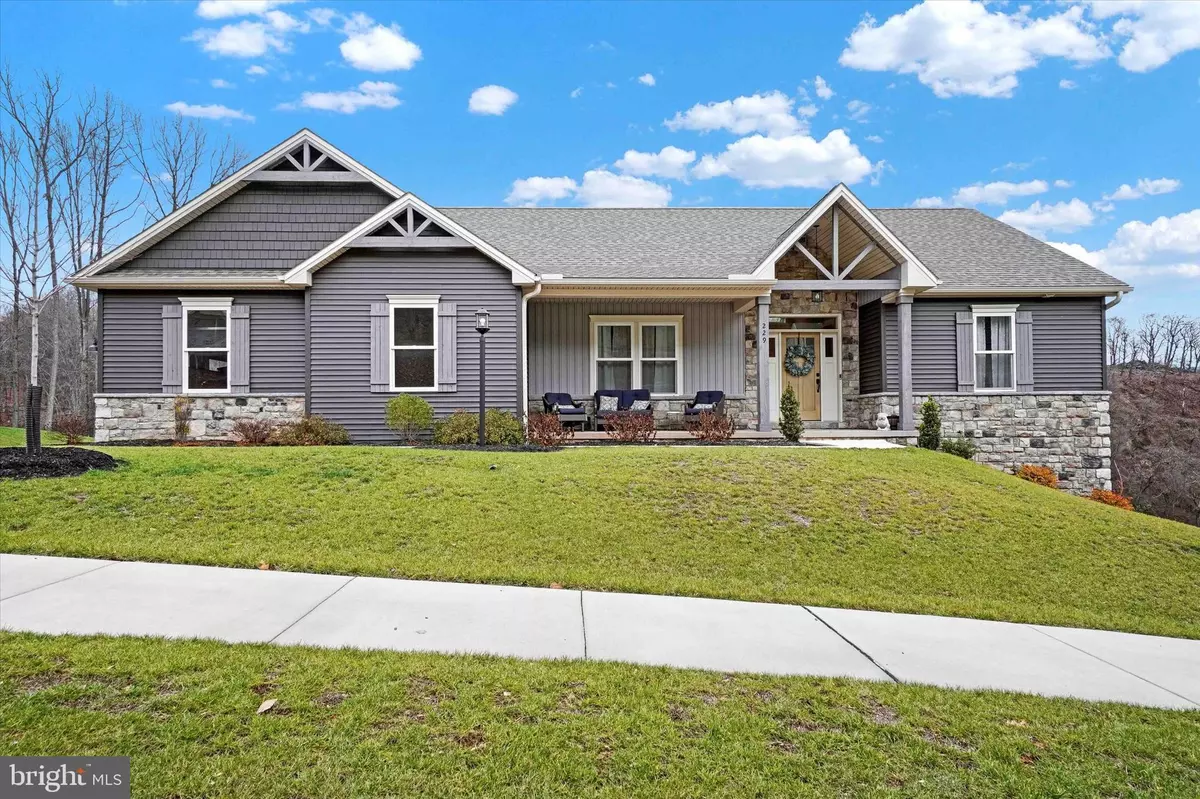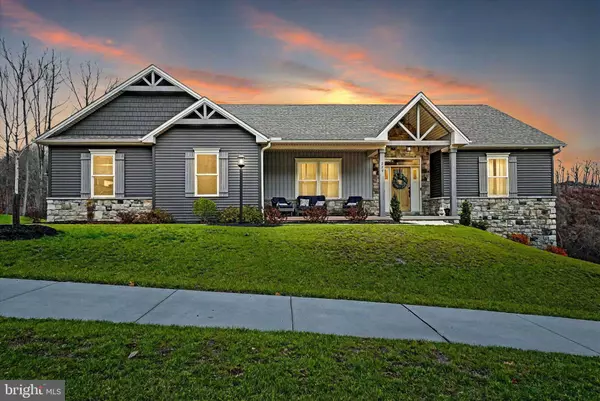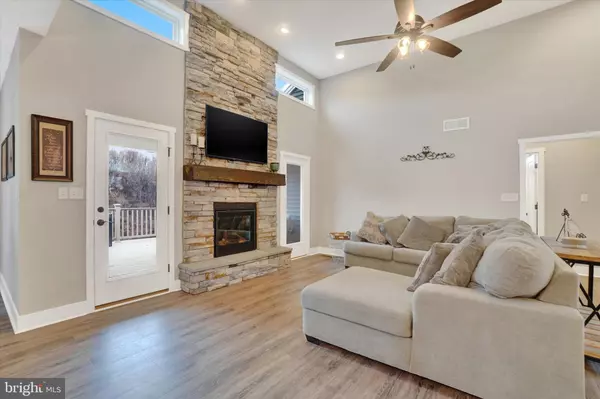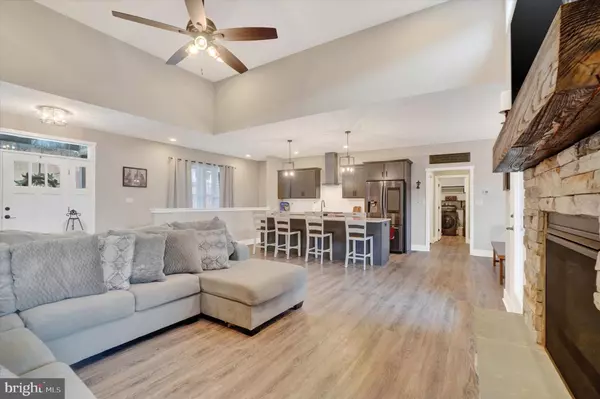3 Beds
2 Baths
1,874 SqFt
3 Beds
2 Baths
1,874 SqFt
Key Details
Property Type Single Family Home
Sub Type Detached
Listing Status Pending
Purchase Type For Sale
Square Footage 1,874 sqft
Price per Sqft $285
Subdivision Rockville Estates
MLS Listing ID PAPY2006780
Style Ranch/Rambler
Bedrooms 3
Full Baths 2
HOA Fees $500/ann
HOA Y/N Y
Abv Grd Liv Area 1,874
Originating Board BRIGHT
Year Built 2023
Annual Tax Amount $5,913
Tax Year 2023
Lot Size 0.760 Acres
Acres 0.76
Lot Dimensions 0.00 x 0.00
Property Description
The home features luxurious vinyl plank flooring throughout, combining style and durability for easy maintenance. Enjoy the privacy of a fenced-in rear yard, perfect for pets or outdoor activities. The large walkout basement provides endless possibilities for expansion or storage, while the concrete patio adds even more outdoor living space. Don't miss out on the chance to call this stunning property home and experience the beauty and tranquility of Rockville Estates!
Location
State PA
County Perry
Area Marysville Boro (150150)
Zoning RESIDENTIAL
Rooms
Other Rooms Dining Room, Primary Bedroom, Bedroom 2, Bedroom 3, Kitchen, Family Room, Laundry, Bathroom 2, Primary Bathroom
Basement Outside Entrance, Poured Concrete, Rear Entrance, Walkout Level, Unfinished, Full
Main Level Bedrooms 3
Interior
Interior Features Bathroom - Walk-In Shower, Ceiling Fan(s), Dining Area, Entry Level Bedroom, Family Room Off Kitchen, Floor Plan - Open, Kitchen - Island, Recessed Lighting, Upgraded Countertops, Walk-in Closet(s), Bathroom - Tub Shower, Kitchen - Eat-In, Pantry
Hot Water Electric
Heating Forced Air
Cooling Central A/C
Flooring Luxury Vinyl Plank
Inclusions Refrigerator
Equipment Built-In Microwave, Dishwasher, Disposal, Microwave, Oven/Range - Gas, Refrigerator, Stainless Steel Appliances, Range Hood
Fireplace N
Appliance Built-In Microwave, Dishwasher, Disposal, Microwave, Oven/Range - Gas, Refrigerator, Stainless Steel Appliances, Range Hood
Heat Source Propane - Owned
Laundry Main Floor
Exterior
Parking Features Garage - Side Entry, Garage Door Opener, Inside Access
Garage Spaces 2.0
Fence Rear
Utilities Available Electric Available, Propane, Sewer Available, Water Available
Water Access N
View Mountain, River, Trees/Woods
Roof Type Architectural Shingle
Accessibility None
Attached Garage 2
Total Parking Spaces 2
Garage Y
Building
Story 1
Foundation Concrete Perimeter, Passive Radon Mitigation
Sewer Public Sewer
Water Public
Architectural Style Ranch/Rambler
Level or Stories 1
Additional Building Above Grade, Below Grade
Structure Type Dry Wall,High,9'+ Ceilings,Cathedral Ceilings,Vaulted Ceilings
New Construction N
Schools
Elementary Schools Susquenita
Middle Schools Susquenita
High Schools Susquenita
School District Susquenita
Others
Senior Community No
Tax ID 150-170.01-007.114
Ownership Fee Simple
SqFt Source Assessor
Acceptable Financing Cash, Conventional, FHA, VA
Listing Terms Cash, Conventional, FHA, VA
Financing Cash,Conventional,FHA,VA
Special Listing Condition Standard

GET MORE INFORMATION
REALTOR® | Lic# AB067475






