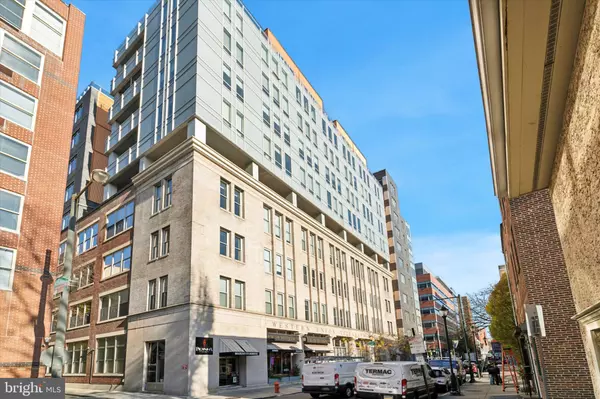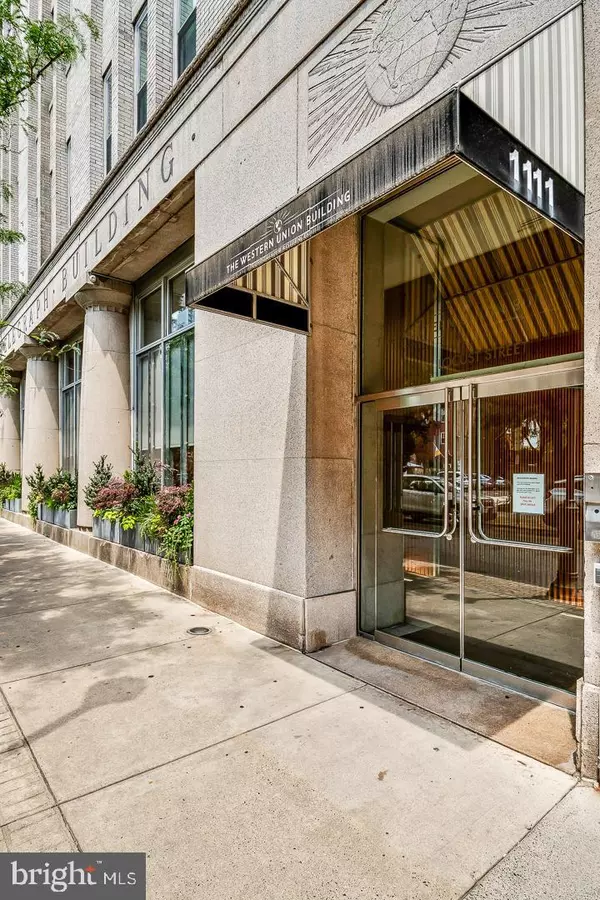2 Beds
2 Baths
1,114 SqFt
2 Beds
2 Baths
1,114 SqFt
Key Details
Property Type Condo
Sub Type Condo/Co-op
Listing Status Active
Purchase Type For Sale
Square Footage 1,114 sqft
Price per Sqft $673
Subdivision Washington Sq West
MLS Listing ID PAPH2430328
Style Traditional
Bedrooms 2
Full Baths 2
Condo Fees $973/mo
HOA Y/N N
Abv Grd Liv Area 1,114
Originating Board BRIGHT
Year Built 2007
Annual Tax Amount $7,887
Tax Year 2024
Lot Dimensions 0.00 x 0.00
Property Description
Truly located directly in the CENTER of CENTER CITY. There is a 100% walk score that you will enjoy every day you live here. Enter this light filled home and you will fall in love with the 2 bedroom, 2 full bath - split floor plan. This professionally, gut renovated apartment, boasts new floors throughout, a new kitchen with custom cabinetry, quartz countertops, a GAS 5 burner slide in range, stylish subway tile, a side by side fridge with water and ice dispenser, a full sized pantry outfitted by California closets AND a gigantic island that is perfect for food prep and cooking with endless storage space underneath. Designated dining room and spacious living area finish off the common areas of this home. The primary bedroom showcases an ensuite, completely remodeled bath with stylish finishes including a double vanity, frameless shower surround, with designer lighting and hardware and a linen tower. The primary closets have also been organized by California closets and will make getting ready for the day effortless. The 2nd bedroom works as excellent flex space offering the owner a California closet built in storage system complete with a MURPHY BED that can be fully retracted behind the handsome cabinets to give way to an office, gym or media room. The 2nd full bath is as stylish and well thought out as the primary. With the same luxurious finishes. Other mentionables include a stackable Miele washer/dryer, tankless hot water heater and completely new HVAC system and Hunter Douglas motorized blinds which are installed on all windows . Additionally enjoy the security of a 24 hour door person/concierge service, on-site private fitness center and ONE CAR SEDAN VALET GARAGE PARKING. Life unfolds effortlessly beyond your doorstep. Stroll to nearby Washington Square and Rittenhouse Square Parks, savor the diverse Philadelphia restaurant scene, or catch a performance at the Walnut Street Theater or Kimmel Cultural Center – all within a few blocks of this charming home. You're also in very close walking proximity to everyday conveniences like a hardware store, fitness studios, Whole Foods, ACME and other shopping options, and all the fun and culture that Center City Philadelphia has to offer. Several major hospitals, educational institutions, the city's business districts, and various public transportation options are also nearby, making your possible commute to work or school a breeze. Don't miss this rare opportunity to capture the essence of Philadelphia's charm in a home that harmoniously blends history, style, and effortless living. The Western Union building is a full lifestyle building and has an amazing community that truly cares about the residents quality of life. DO NOT MISS THIS ONE OF A KIND HOME!
Location
State PA
County Philadelphia
Area 19107 (19107)
Zoning CMX4
Rooms
Other Rooms Living Room, Dining Room, Kitchen, Laundry
Main Level Bedrooms 2
Interior
Hot Water Electric
Heating Heat Pump - Electric BackUp, Forced Air
Cooling Central A/C
Fireplace N
Heat Source Electric
Laundry Main Floor
Exterior
Parking Features Garage - Side Entry
Garage Spaces 1.0
Amenities Available Concierge, Fitness Center, Elevator
Water Access N
Accessibility None
Attached Garage 1
Total Parking Spaces 1
Garage Y
Building
Story 1
Unit Features Hi-Rise 9+ Floors
Sewer Public Sewer
Water Public
Architectural Style Traditional
Level or Stories 1
Additional Building Above Grade, Below Grade
New Construction N
Schools
School District Philadelphia City
Others
Pets Allowed Y
HOA Fee Include Common Area Maintenance,Ext Bldg Maint,Trash
Senior Community No
Tax ID 888094024
Ownership Condominium
Special Listing Condition Standard
Pets Allowed Case by Case Basis

GET MORE INFORMATION
REALTOR® | Lic# AB067475






