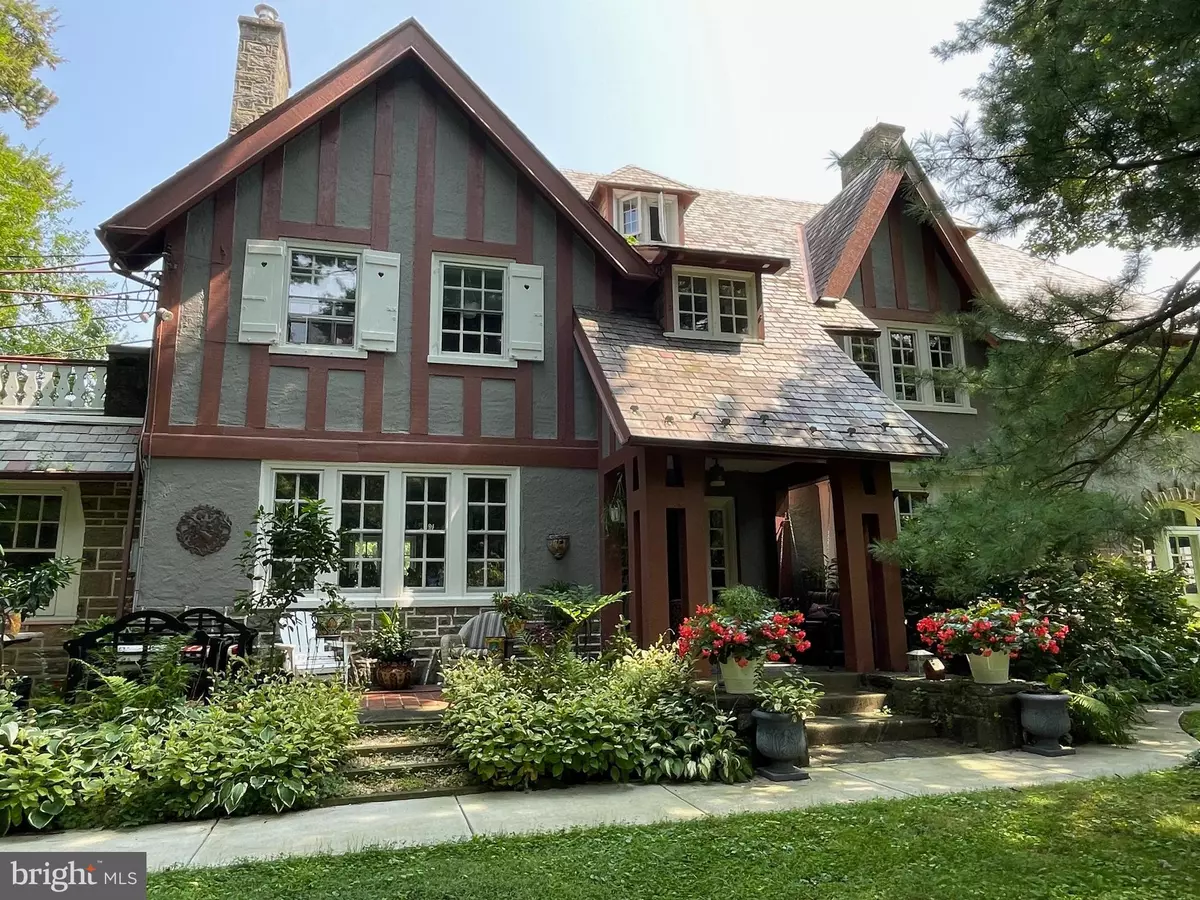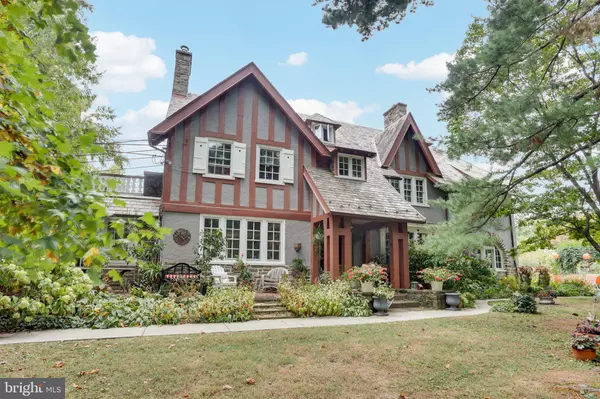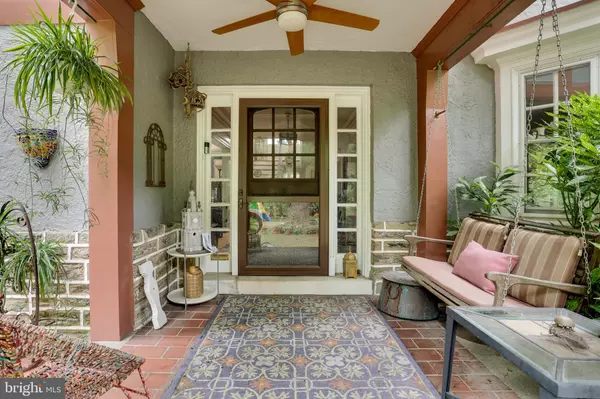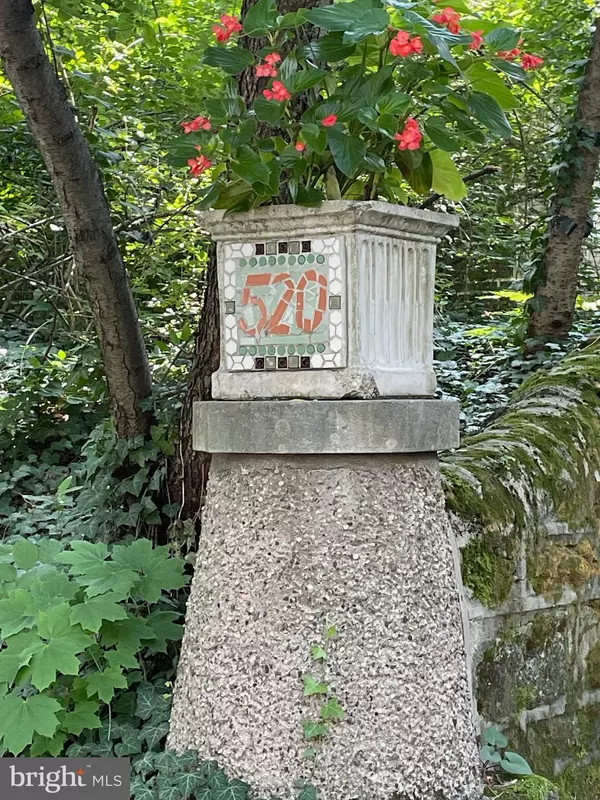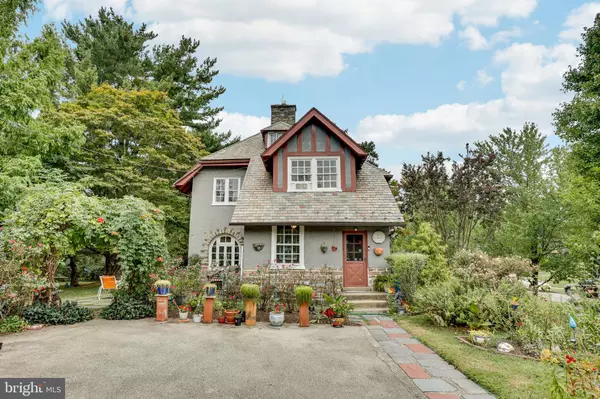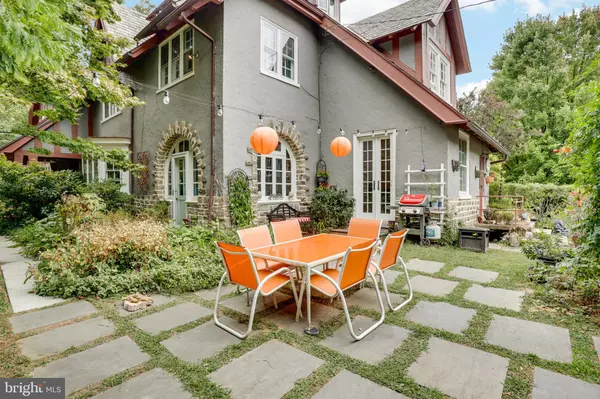7 Beds
6 Baths
4,981 SqFt
7 Beds
6 Baths
4,981 SqFt
Key Details
Property Type Single Family Home
Sub Type Detached
Listing Status Coming Soon
Purchase Type For Sale
Square Footage 4,981 sqft
Price per Sqft $199
Subdivision East Mt Airy
MLS Listing ID PAPH2432202
Style Tudor
Bedrooms 7
Full Baths 4
Half Baths 2
HOA Y/N N
Abv Grd Liv Area 4,981
Originating Board BRIGHT
Year Built 1925
Annual Tax Amount $10,450
Tax Year 2024
Lot Size 0.939 Acres
Acres 0.94
Lot Dimensions 174.00 x 235.00
Property Description
Just off the kitchen, a classic butler's pantry with original cabinetry and countertops provides additional storage and prep space, along with convenient back stair access to the second floor—perfect for enhancing the home's entertaining potential. The living room exudes warmth with a grand wood-burning fireplace, rich millwork, and large windows that invite natural light to fill the space. A set of French doors open to a sunroom offering a perfect blend of historic charm and cozy elegance. Anchored by a striking floor-to-ceiling stone fireplace with a solid stone mantel, this space is ideal for both quiet evenings and large gatherings. Flanking the fireplace are built-in bookshelves adding both character and storage. Perfect for remote work, a reading space, or even a creative studio, this sunroom invites you to relax while enjoying timeless architectural details in a peaceful setting. The formal dining room, adorned with crown molding and wainscoting, creates the perfect setting for hosting dinner parties or celebrations. A versatile home office, featuring knotty pine paneling, brick flooring, and charming French doors, opens directly to the garden and patio, offering seamless indoor-outdoor living ideal for both work and relaxation. The expansive primary suite offers a private retreat, complete with a walk-in closet and exclusive access to a second-floor roof deck, perfect for enjoying a morning coffee or evening breeze.
The luxurious ensuite bathroom beautifully incorporates vintage Art Deco charm. Mint green tiles accented with black trim create a timeless design, while a four-piece layout, including a soaking tub, provides a spa-like experience. The second floor hosts three additional generously sized bedrooms, each filled with natural light, along with a beautifully appointed hall bathroom.
On the third floor, you'll find three more bedrooms, including one with ensuite bathroom and another full hall bathroom featuring a classic clawfoot tub, further enhancing the home's historic character. A partially finished basement offers endless possibilities for additional living space—ideal for a home gym, playroom, media room, or extra storage.
Outside, the property transforms into a private sanctuary. Three koi ponds connected by a tranquil, brook-like stream are surrounded by lush, mature landscaping. Thoughtfully designed seating areas provide both peaceful spots for quiet reflection and spacious areas perfect for hosting outdoor gatherings. Nestled on a picturesque tree-lined street, 520 E. Sedgwick St. offers the perfect balance of privacy and convenience. Enjoy easy access to local shops, charming cafes, scenic parks, and public transportation. This is truly a special property and rare a opportunity for tranquil living with all the benefits the city has to offer.
Location
State PA
County Philadelphia
Area 19119 (19119)
Zoning RSD3
Rooms
Basement Partially Finished
Interior
Interior Features Additional Stairway, Bathroom - Stall Shower, Breakfast Area, Butlers Pantry, Cedar Closet(s), Chair Railings, Crown Moldings, Kitchen - Eat-In, Kitchen - Island, Primary Bath(s), Wainscotting, Walk-in Closet(s), Wood Floors, Wet/Dry Bar, Ceiling Fan(s)
Hot Water Natural Gas
Heating Hot Water
Cooling Ductless/Mini-Split
Flooring Hardwood, Tile/Brick
Fireplaces Number 3
Fireplaces Type Stone, Wood, Mantel(s)
Inclusions washer, dryer, refrigerator (2), fireplace tools
Equipment Dishwasher, Disposal, Dryer, Washer
Fireplace Y
Window Features Double Hung
Appliance Dishwasher, Disposal, Dryer, Washer
Heat Source Natural Gas
Laundry Basement
Exterior
Parking Features Additional Storage Area, Garage Door Opener
Garage Spaces 2.0
Water Access N
Roof Type Slate
Accessibility None
Total Parking Spaces 2
Garage Y
Building
Lot Description Corner
Story 3
Foundation Stone
Sewer Public Sewer
Water Public
Architectural Style Tudor
Level or Stories 3
Additional Building Above Grade, Below Grade
New Construction N
Schools
School District Philadelphia City
Others
Senior Community No
Tax ID 222129000
Ownership Fee Simple
SqFt Source Assessor
Special Listing Condition Standard

GET MORE INFORMATION
REALTOR® | Lic# AB067475

