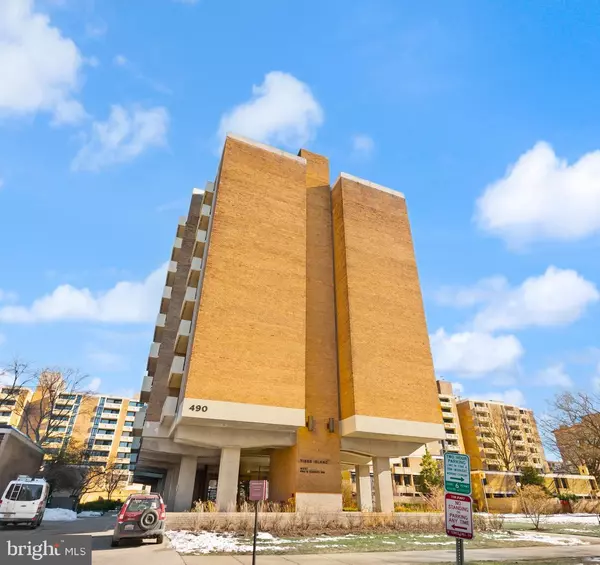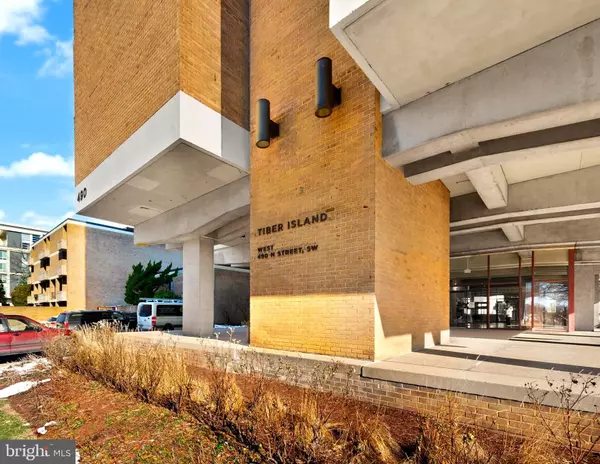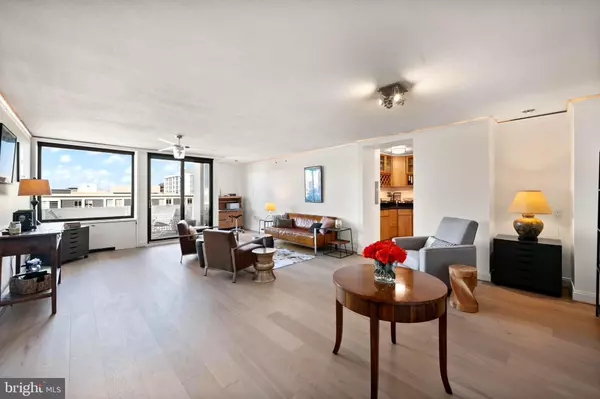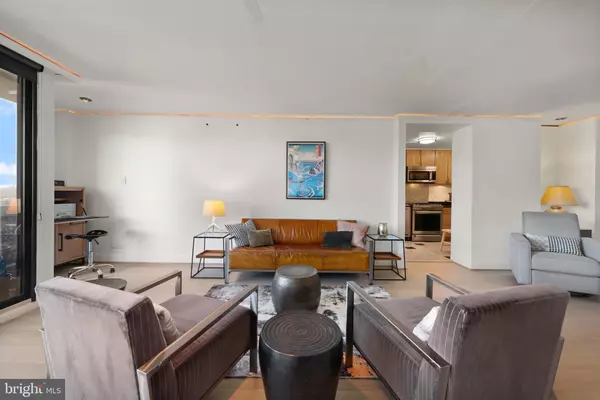1 Bed
1 Bath
959 SqFt
1 Bed
1 Bath
959 SqFt
Key Details
Property Type Condo
Sub Type Condo/Co-op
Listing Status Active
Purchase Type For Sale
Square Footage 959 sqft
Price per Sqft $453
Subdivision Waterfront Sw Rla
MLS Listing ID DCDC2162664
Style Contemporary
Bedrooms 1
Full Baths 1
Condo Fees $1,424/mo
HOA Y/N N
Abv Grd Liv Area 959
Originating Board BRIGHT
Year Built 1964
Tax Year 2024
Property Description
Situated directly across from the bustling DC Wharf, this home offers unparalleled access to DC's finest waterfront dining, entertainment, and shopping. Capitol Hill, downtown DC, Arlington and more are just minutes away. Tiber Island is ideally located just one block from the Waterfront Metro Station (Green Line) and within easy distance of multiple Metro bus stops—making it a commuter's dream. Walk Score of 91 and Bike Score of 94!
At just under 1,000 SQ/FT this is one of the largest one-bedroom units in the complex. Brand-new, wide-plank hardwood floors and fresh paint, create a bright and inviting atmosphere throughout the unit. The upgraded kitchen is a chef's dream, featuring granite countertops, custom 42" cabinetry, stainless steel Jenn-Air appliances, and a sleek subway tile backsplash. The desk nook is perfect for working from home with a view.
The bedroom is a tranquil retreat with picturesque views, while the modern, tiled bathroom provides a spa-like escape. Multiple closets ensure easy organization, and the building offers plentiful laundry facilities for added convenience.
Tiber Island offers incredible amenities, including a 24/7 front desk with package receiving and round-the-clock security for peace of mind. The all-inclusive co-op fee covers all utilities, high-speed internet, cable, TAXES, and unit insurance, along with access to premium amenities like a pool, clubhouse, exercise rooms, and INCLUDED GARAGE PARKING (space L-209).
Don't miss the chance to own this rare top-floor gem with fresh updates, unbeatable views, and exceptional services—steps from DC's hottest attractions. Move in and embrace the best of city living today!
Square footage is approximate.
Location
State DC
County Washington
Zoning RA-4
Direction West
Rooms
Other Rooms Living Room, Dining Room, Primary Bedroom, Kitchen, Primary Bathroom
Main Level Bedrooms 1
Interior
Interior Features Dining Area, Kitchen - Gourmet, Upgraded Countertops, Walk-in Closet(s), Wood Floors, Bathroom - Tub Shower, Ceiling Fan(s), Combination Dining/Living, Floor Plan - Open, Primary Bath(s), Recessed Lighting
Hot Water Other
Heating Other, Summer/Winter Changeover
Cooling Ceiling Fan(s), Central A/C
Flooring Wood
Equipment Stainless Steel Appliances, Built-In Microwave, Dishwasher, Disposal, Icemaker, Oven/Range - Gas, Refrigerator
Appliance Stainless Steel Appliances, Built-In Microwave, Dishwasher, Disposal, Icemaker, Oven/Range - Gas, Refrigerator
Heat Source Other
Laundry Common
Exterior
Exterior Feature Balcony
Parking Features Underground
Garage Spaces 1.0
Parking On Site 1
Amenities Available Club House, Common Grounds, Concierge, Elevator, Fitness Center, Laundry Facilities, Picnic Area, Pool - Outdoor, Security, Reserved/Assigned Parking, Cable, Exercise Room, Swimming Pool
Water Access N
View City, Scenic Vista
Accessibility Elevator
Porch Balcony
Total Parking Spaces 1
Garage Y
Building
Story 1
Unit Features Mid-Rise 5 - 8 Floors
Sewer Public Sewer
Water Public
Architectural Style Contemporary
Level or Stories 1
Additional Building Above Grade
New Construction N
Schools
Elementary Schools Amidon-Bowen
Middle Schools Jefferson Middle School Academy
High Schools Eastern
School District District Of Columbia Public Schools
Others
Pets Allowed Y
HOA Fee Include Common Area Maintenance,Ext Bldg Maint,Management,Pool(s),Reserve Funds,Trash,Cable TV,Electricity,Gas,Heat,Air Conditioning,High Speed Internet,Insurance,Laundry,Lawn Maintenance,Parking Fee,Sewer,Snow Removal,Taxes,Water
Senior Community No
Tax ID NO TAX RECORD
Ownership Cooperative
Security Features Desk in Lobby,24 hour security
Special Listing Condition Standard
Pets Allowed Dogs OK, Cats OK

GET MORE INFORMATION
REALTOR® | Lic# AB067475






