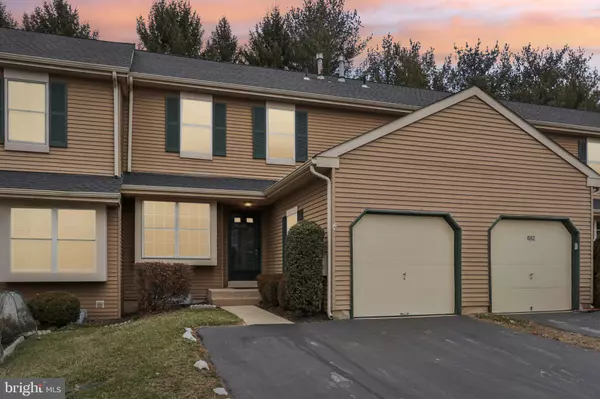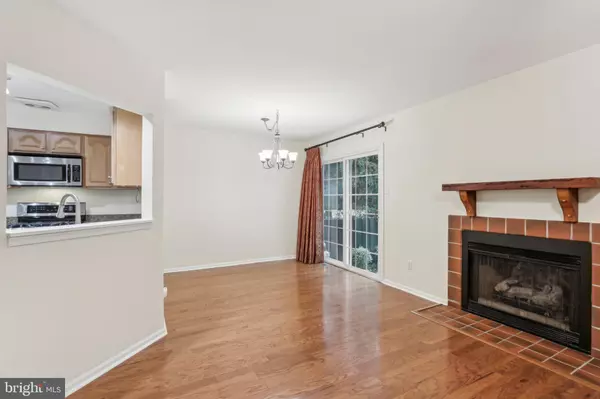3 Beds
3 Baths
1,418 SqFt
3 Beds
3 Baths
1,418 SqFt
Key Details
Property Type Townhouse
Sub Type Interior Row/Townhouse
Listing Status Coming Soon
Purchase Type For Sale
Square Footage 1,418 sqft
Price per Sqft $330
Subdivision Heacock Mdws
MLS Listing ID PABU2082226
Style Colonial
Bedrooms 3
Full Baths 2
Half Baths 1
HOA Fees $310/mo
HOA Y/N Y
Abv Grd Liv Area 1,418
Originating Board BRIGHT
Year Built 1985
Annual Tax Amount $6,145
Tax Year 2024
Property Description
The exterior showcases a recently built brick patio with professional landscaping, perfect for grilling and relaxation. Upgrades include a new water heater, roof, stove, and washer, along with an extra-deep kitchen sink for added convenience. Ceiling fans are installed in the living room and all bedrooms, and UV-protecting film on the windows enhances comfort and energy efficiency. The home is equipped with central air conditioning, a radon remediation system, and a whole-house electrical surge protector, ensuring peace of mind.
Residents enjoy access to a new community pool and the convenience of being within walking distance to Giant and McCaffrey's shopping center. The property is in close proximity to major routes, including 295, I-95, and Route 1, and is part of the highly rated Pennsbury School District. It is a short drive to Tyler and Washington Crossing State Parks, approximately one hour from central New Jersey beaches, 30 minutes to New Hope and Lambertville, and just 15 minutes to the Trenton train station for easy commuting to New York City or other destinations along the Northeast Corridor. This meticulously maintained home is truly move-in ready and waiting for you!
Location
State PA
County Bucks
Area Lower Makefield Twp (10120)
Zoning R2
Rooms
Other Rooms Living Room, Dining Room, Primary Bedroom, Bedroom 2, Kitchen, Family Room, Basement, Foyer, Breakfast Room, Bedroom 1, Laundry
Basement Full, Partially Finished
Interior
Interior Features Primary Bath(s), Bathroom - Stall Shower, Dining Area
Hot Water Natural Gas
Heating Forced Air
Cooling Central A/C
Flooring Wood, Tile/Brick, Carpet
Fireplaces Number 1
Fireplaces Type Gas/Propane
Inclusions Master bedroom furniture (except for mattress and box springs), TVs in bedroom and basement, and custom window treatments
Equipment Oven - Self Cleaning, Dishwasher, Disposal
Fireplace Y
Appliance Oven - Self Cleaning, Dishwasher, Disposal
Heat Source Natural Gas
Laundry Upper Floor
Exterior
Exterior Feature Patio(s)
Parking Features Garage - Front Entry
Garage Spaces 3.0
Amenities Available Swimming Pool, Tennis Courts, Club House
Water Access N
Roof Type Pitched,Shingle
Accessibility None
Porch Patio(s)
Attached Garage 1
Total Parking Spaces 3
Garage Y
Building
Lot Description Level, Front Yard, Rear Yard
Story 2
Foundation Concrete Perimeter
Sewer Public Sewer
Water Public
Architectural Style Colonial
Level or Stories 2
Additional Building Above Grade
New Construction N
Schools
High Schools Pennsbury
School District Pennsbury
Others
HOA Fee Include Pool(s),Common Area Maintenance,Ext Bldg Maint,Lawn Maintenance,Snow Removal,Trash
Senior Community No
Tax ID 20-066-01M-680
Ownership Fee Simple
SqFt Source Estimated
Special Listing Condition Standard

GET MORE INFORMATION
REALTOR® | Lic# AB067475






