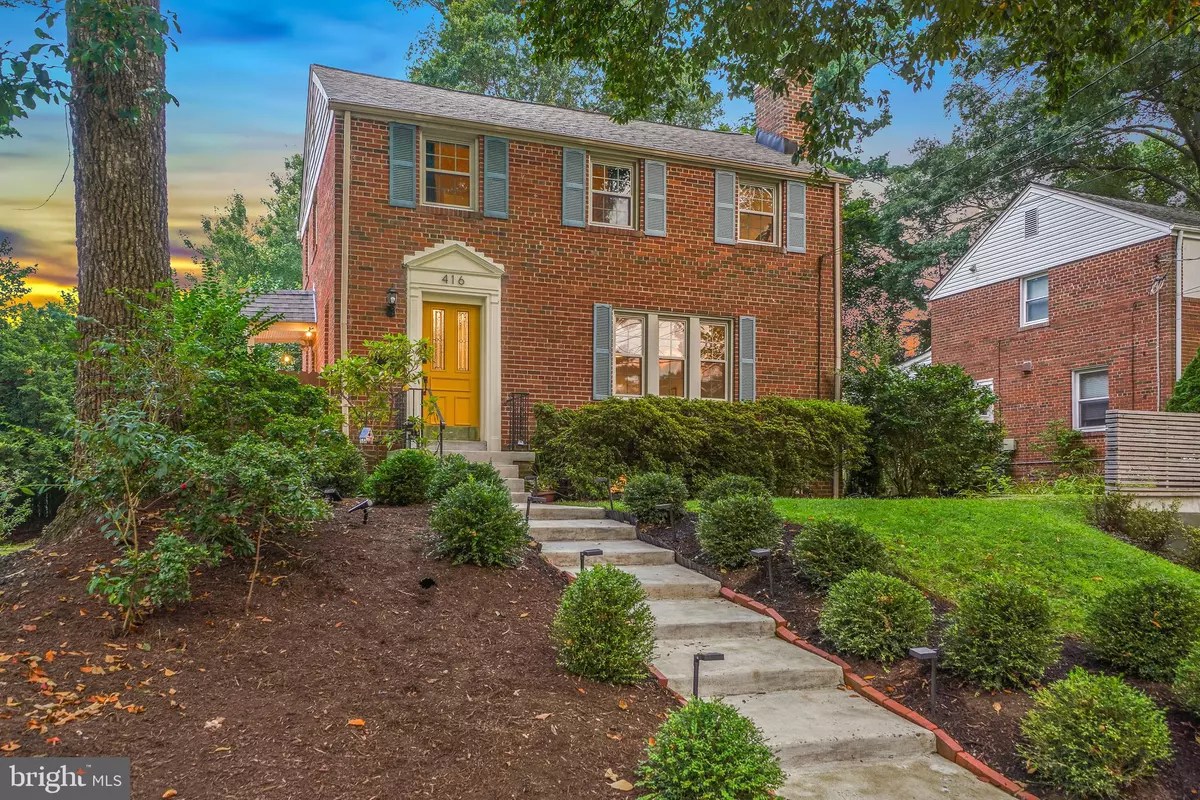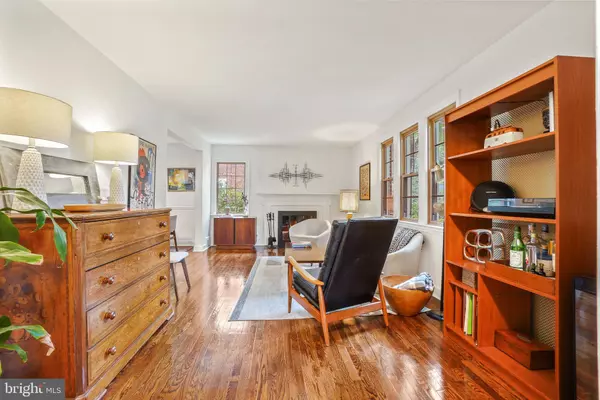4 Beds
3 Baths
2,205 SqFt
4 Beds
3 Baths
2,205 SqFt
Key Details
Property Type Single Family Home
Sub Type Detached
Listing Status Coming Soon
Purchase Type For Sale
Square Footage 2,205 sqft
Price per Sqft $380
Subdivision Sligo Park Hills
MLS Listing ID MDMC2194456
Style Colonial
Bedrooms 4
Full Baths 2
Half Baths 1
HOA Y/N N
Abv Grd Liv Area 1,897
Year Built 1945
Available Date 2025-08-14
Annual Tax Amount $8,754
Tax Year 2024
Lot Size 6,506 Sqft
Acres 0.15
Property Sub-Type Detached
Source BRIGHT
Property Description
A main-level addition offers incredible versatility—it can function as a primary bedroom suite or a spacious family room. This area includes wood flooring, recessed lighting, a modern ceiling fan, and a generous attached bathroom with chevron-patterned tile and an incredible walk-in shower. A mudroom/drop zone with a closet and shoe storage, along with a powder room, completes the main level.
Upstairs, you'll find three sunlit bedrooms and a full bathroom, including the tasteful primary bedroom with a walk-in closet. All three bedrooms feature rich wood flooring. The lower level offers a recreation room with recessed lighting, a guest room/office, and a large laundry/storage room.
Outdoors, relax on the sizeable brick patio, enjoy the lush, fenced backyard, and take in the complementary landscaping. A large shed provides ideal storage for bikes and lawn equipment, and there's also a fabulous jungle gym.
Enjoy life in close-in Silver Spring, where charm and convenience meet. The neighborhood offers a welcoming sense of community, just steps to the popular restaurant Zinnia and Whole Foods, along with easy access to Sligo Creek Trail, plus nearby shopping, restaurants, and entertainment in both Downtown Silver Spring and Takoma Park. Just over a mile to Silver Spring Metro Station, and close to multiple bus lines - you'll love the refinement, ease of access and lush setting of this home!
Location
State MD
County Montgomery
Zoning R60
Rooms
Other Rooms Living Room, Dining Room, Primary Bedroom, Bedroom 2, Bedroom 3, Kitchen, Laundry, Maid/Guest Quarters, Mud Room, Recreation Room, Storage Room, Primary Bathroom, Full Bath, Half Bath
Basement Connecting Stairway, Improved
Main Level Bedrooms 1
Interior
Interior Features Combination Kitchen/Dining, Floor Plan - Traditional, Wood Floors, Ceiling Fan(s), Entry Level Bedroom, Formal/Separate Dining Room, Kitchen - Galley, Kitchen - Gourmet, Primary Bath(s), Walk-in Closet(s)
Hot Water Natural Gas
Heating Forced Air
Cooling Central A/C
Flooring Wood
Fireplaces Number 1
Fireplaces Type Mantel(s), Wood
Equipment Oven/Range - Gas, Stainless Steel Appliances, Refrigerator, Dishwasher
Fireplace Y
Appliance Oven/Range - Gas, Stainless Steel Appliances, Refrigerator, Dishwasher
Heat Source Natural Gas
Laundry Lower Floor
Exterior
Exterior Feature Patio(s)
Garage Spaces 1.0
Fence Rear
Water Access N
Accessibility None
Porch Patio(s)
Total Parking Spaces 1
Garage N
Building
Story 3
Foundation Slab
Sewer Public Sewer
Water Public
Architectural Style Colonial
Level or Stories 3
Additional Building Above Grade, Below Grade
New Construction N
Schools
Elementary Schools Sligo Creek
Middle Schools Silver Spring International
High Schools Northwood
School District Montgomery County Public Schools
Others
Pets Allowed Y
Senior Community No
Tax ID 161301048792
Ownership Fee Simple
SqFt Source Assessor
Horse Property N
Special Listing Condition Standard
Pets Allowed No Pet Restrictions
Virtual Tour https://www.realtourinc.com/tours/1033038?t=mris

GET MORE INFORMATION
REALTOR® | Lic# AB067475
630 Freedom, Business Center Dr, Suite 300, King of Prussia, PA, 19406






