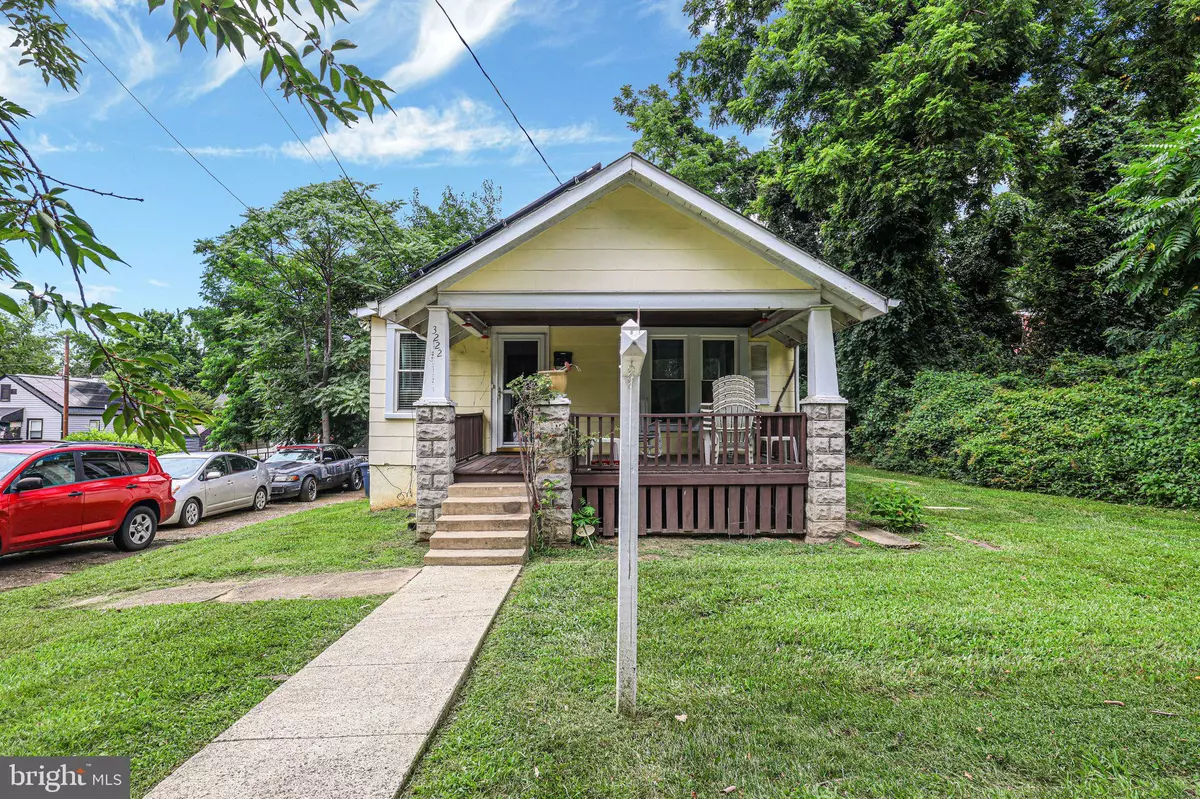3 Beds
2 Baths
1,025 SqFt
3 Beds
2 Baths
1,025 SqFt
OPEN HOUSE
Sat Aug 16, 10:00am - 12:00pm
Key Details
Property Type Single Family Home
Sub Type Detached
Listing Status Active
Purchase Type For Sale
Square Footage 1,025 sqft
Price per Sqft $263
Subdivision Hillcrest
MLS Listing ID DCDC2215406
Style Bungalow
Bedrooms 3
Full Baths 1
Half Baths 1
HOA Y/N N
Abv Grd Liv Area 1,025
Year Built 1928
Annual Tax Amount $3,176
Tax Year 2024
Lot Size 6,675 Sqft
Acres 0.15
Property Sub-Type Detached
Source BRIGHT
Property Description
Opportunity knocks! This charming bungalow-style two-level home is brimming with potential and ready for your personal touch. With three bedrooms, one and a half bathrooms, and a spacious layout, it's the perfect canvas for your vision. The main level floor plan hosts living space featuring wood molding throughout. Updated kitchen dark wood cabinetry, modern tile backsplash, and stainless steel appliances. The three comfortable bedrooms and a full bath are waiting to be reimagined. Outside, enjoy relaxing on the classic front porch—ideal for morning coffee or evening chats. The long private driveway easily accommodates up to four cars, so you'll never worry about finding parking again. Whether you're looking to renovate and make it your dream home or invest in a property with solid bones, this one is full of promise. Energy-conscious buyers will love the solar panels installed on the rooftop, which significantly offset utility costs and generate income through SREC credits. Tucked into a peaceful, tree-lined neighborhood and just minutes from shops, dining, and commuter routes.
Please schedule all showings online via Showing Time.
Offers will be accepted through Thursday, August 28, 2025 at 1:00 pm.
AT SELLER'S DISCRETION, AN OFFER MAY BE ACCEPTED AT ANY TIME.
Location
State DC
County Washington
Zoning R-1B
Rooms
Basement Connecting Stairway, Unfinished
Main Level Bedrooms 3
Interior
Interior Features Bathroom - Tub Shower, Floor Plan - Traditional
Hot Water Electric
Heating Radiator
Cooling Window Unit(s)
Flooring Carpet, Laminated
Equipment Dishwasher, Stove, Refrigerator, Washer, Dryer
Furnishings No
Fireplace N
Appliance Dishwasher, Stove, Refrigerator, Washer, Dryer
Heat Source Oil
Laundry Lower Floor
Exterior
Garage Spaces 4.0
Water Access N
Accessibility None
Total Parking Spaces 4
Garage N
Building
Story 2
Foundation Slab
Sewer Public Sewer
Water Public
Architectural Style Bungalow
Level or Stories 2
Additional Building Above Grade, Below Grade
New Construction N
Schools
Elementary Schools Randle Highlands
Middle Schools Sousa
High Schools Anacostia
School District District Of Columbia Public Schools
Others
Pets Allowed Y
Senior Community No
Tax ID 5498//0833
Ownership Fee Simple
SqFt Source Assessor
Horse Property N
Special Listing Condition Standard
Pets Allowed No Pet Restrictions
Virtual Tour https://portal.refitified.com/order-dashboard/ZUQLDHy6HGoJ7LAXCD8z/delivery/preview

GET MORE INFORMATION
REALTOR® | Lic# AB067475
630 Freedom, Business Center Dr, Suite 300, King of Prussia, PA, 19406






