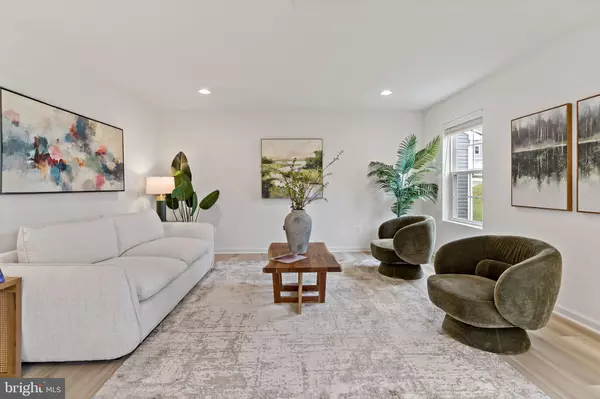4 Beds
4 Baths
2,947 SqFt
4 Beds
4 Baths
2,947 SqFt
OPEN HOUSE
Thu Aug 14, 6:00pm - 7:30pm
Sat Aug 16, 10:00am - 12:00pm
Key Details
Property Type Single Family Home
Sub Type Detached
Listing Status Active
Purchase Type For Sale
Square Footage 2,947 sqft
Price per Sqft $134
Subdivision Overlook At Riverside
MLS Listing ID WVBE2043278
Style Colonial
Bedrooms 4
Full Baths 3
Half Baths 1
HOA Fees $50/ann
HOA Y/N Y
Abv Grd Liv Area 2,264
Year Built 2020
Annual Tax Amount $2,184
Tax Year 2022
Lot Size 5,662 Sqft
Acres 0.13
Lot Dimensions 0.00 x 0.00
Property Sub-Type Detached
Source BRIGHT
Property Description
Inside, the open-concept main level is filled with natural light and finished with luxury vinyl plank flooring. The kitchen stands out with quartz countertops, a large island, pantry, and generous cabinet storage—perfect for both daily cooking and entertaining. Appliances are upgraded beyond builder standard, adding performance and style, while a smart thermostat and an electric vehicle charging station in the two-car garage bring modern efficiency to everyday living.
Upstairs, the spacious owner's suite provides abundant closet space, and secondary bedrooms easily accommodate larger furniture.
Located minutes from I-81 (Exit 23) and Riverside Marketplace for shopping and dining, the community also offers a dog park, sports courts, playgrounds, and a pavilion. Outdoor recreation is nearby with the C&O Canal towpath just a short drive away.
Schedule your showing today to see why this home is a standout in Berkeley County.
Location
State WV
County Berkeley
Zoning 101
Rooms
Other Rooms Living Room, Dining Room, Bedroom 2, Bedroom 3, Bedroom 4, Kitchen, Den, Bedroom 1, Laundry, Bathroom 1, Bathroom 2, Bonus Room, Half Bath
Basement Heated, Outside Entrance, Partially Finished, Space For Rooms, Windows
Interior
Interior Features Bathroom - Tub Shower, Bathroom - Walk-In Shower, Dining Area, Family Room Off Kitchen, Kitchen - Island, Pantry, Walk-in Closet(s)
Hot Water Electric
Heating Heat Pump(s)
Cooling Central A/C
Flooring Carpet, Luxury Vinyl Plank
Inclusions Appliances, EV Charger, Smart Thermostat
Equipment Built-In Microwave, Stove
Fireplace N
Appliance Built-In Microwave, Stove
Heat Source Electric
Laundry Upper Floor
Exterior
Parking Features Garage - Front Entry
Garage Spaces 2.0
Utilities Available Electric Available
Amenities Available Basketball Courts, Common Grounds, Dog Park, Tot Lots/Playground
View Y/N N
Water Access N
Accessibility 32\"+ wide Doors
Attached Garage 2
Total Parking Spaces 2
Garage Y
Private Pool N
Building
Lot Description Front Yard, Rear Yard
Story 3
Foundation Permanent
Sewer Public Sewer
Water Public
Architectural Style Colonial
Level or Stories 3
Additional Building Above Grade, Below Grade
New Construction N
Schools
School District Berkeley County Schools
Others
Pets Allowed N
Senior Community No
Tax ID 02 7M005500000000
Ownership Fee Simple
SqFt Source Estimated
Security Features Carbon Monoxide Detector(s)
Acceptable Financing Cash, Conventional, FHA, USDA, VA
Horse Property N
Listing Terms Cash, Conventional, FHA, USDA, VA
Financing Cash,Conventional,FHA,USDA,VA
Special Listing Condition Standard

GET MORE INFORMATION
REALTOR® | Lic# AB067475
630 Freedom, Business Center Dr, Suite 300, King of Prussia, PA, 19406






