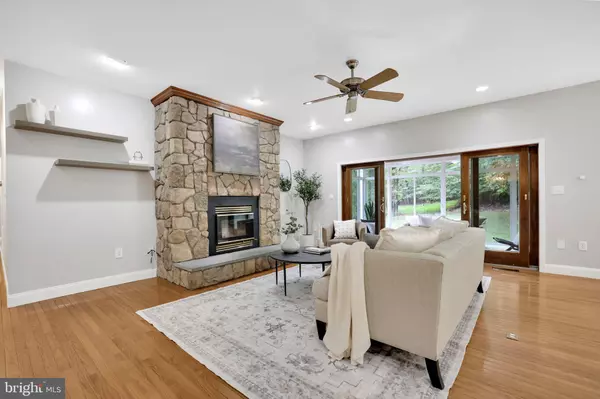
6 Beds
6 Baths
5,484 SqFt
6 Beds
6 Baths
5,484 SqFt
Key Details
Property Type Single Family Home
Sub Type Detached
Listing Status Under Contract
Purchase Type For Sale
Square Footage 5,484 sqft
Price per Sqft $273
Subdivision None Available
MLS Listing ID VALO2108264
Style Colonial,Cape Cod
Bedrooms 6
Full Baths 4
Half Baths 2
HOA Y/N N
Abv Grd Liv Area 3,500
Year Built 2001
Available Date 2025-10-15
Annual Tax Amount $6,281
Tax Year 2025
Lot Size 25.000 Acres
Acres 25.0
Property Sub-Type Detached
Source BRIGHT
Property Description
As you step inside, you're met with the open brand-new renovated kitchen, perfect for hosting gatherings and flowing seamlessly to the dining and living spaces. You'll be smacked in the face with natural light in the four-season sunroom, serving as a peaceful retreat overlooking your private domain.
The main-level primary suite provides vaulted ceilings, dual closets, and a brand-new renovated bathroom oasis straight out of a magazine. The main level and upstairs consists of 5 total large bedrooms, 4 total bathrooms, a bonus room, and multiple living spaces.
The finished basement greatly expands the home's living space with a full in-law suite, including its own kitchen, living room, bedroom, full bathroom, walk-in closet, 2nd laundry, and private exterior entrance – and this space was completed just two years ago. The lower level boasts a brand-new wet bar with barstool counter and hookups for additional appliances. For added luxury, the lower level features soaring 9-foot ceilings, wiring for 7.1 Dolby Surround Sound, a guest half bath (in addition to the full bath in the in-law suite), a smart dual-zone HVAC system, and newly upgraded water treatment system.
Thoughtful upgrades include a completed renovated kitchen (2025), completely re-built primary bathroom (2025), renovated lower level (2023 and 2025), brand-new UV water softening system (2024), newer roof, and new 6-inch gutters and downspouts, whole-home generator, and more. Zoned AR1, the property offers endless opportunities for customization – bring your animals, build a horse stable, an ADU, the options are endless. You won't find another property in Loudoun County with this much acreage, this close to downtown, and with this many upgrades.
Offering unmatched privacy without sacrificing convenience, this home is a rare opportunity to own a versatile retreat close to historic Leesburg and the best of Northern Virginia wine country.
Location
State VA
County Loudoun
Zoning AR1
Rooms
Other Rooms Dining Room, Primary Bedroom, Bedroom 2, Bedroom 3, Bedroom 4, Kitchen, Family Room, Basement, Breakfast Room, Sun/Florida Room, Laundry, Loft, Office, Bonus Room, Primary Bathroom, Full Bath, Half Bath
Basement Full, Fully Finished
Main Level Bedrooms 3
Interior
Interior Features Attic, Breakfast Area, Built-Ins, Carpet, Ceiling Fan(s), Dining Area, Entry Level Bedroom, Family Room Off Kitchen, Floor Plan - Open, Formal/Separate Dining Room, Kitchen - Island, Kitchen - Table Space, Primary Bath(s), Recessed Lighting, Bathroom - Soaking Tub, Walk-in Closet(s), Water Treat System, Wood Floors, WhirlPool/HotTub
Hot Water Electric
Heating Central, Heat Pump(s), Programmable Thermostat, Wood Burn Stove, Zoned
Cooling Central A/C, Ceiling Fan(s), Zoned
Flooring Hardwood, Carpet, Ceramic Tile
Fireplaces Number 1
Fireplaces Type Fireplace - Glass Doors, Flue for Stove, Heatilator, Mantel(s), Stone
Equipment Built-In Microwave, Dishwasher, Disposal, Dryer, Exhaust Fan, Refrigerator, Stove, Oven - Double, Washer
Fireplace Y
Window Features Double Pane
Appliance Built-In Microwave, Dishwasher, Disposal, Dryer, Exhaust Fan, Refrigerator, Stove, Oven - Double, Washer
Heat Source Propane - Owned
Laundry Has Laundry
Exterior
Parking Features Garage - Front Entry, Garage Door Opener, Oversized
Garage Spaces 10.0
Carport Spaces 1
Utilities Available Under Ground
Water Access N
View Garden/Lawn, Scenic Vista, Trees/Woods
Roof Type Architectural Shingle
Accessibility Ramp - Main Level, Grab Bars Mod
Attached Garage 3
Total Parking Spaces 10
Garage Y
Building
Lot Description Backs to Trees, Cul-de-sac, Front Yard, Landscaping, Private, Rear Yard, Secluded, SideYard(s), Trees/Wooded
Story 3
Foundation Permanent
Above Ground Finished SqFt 3500
Sewer Septic = # of BR
Water Well
Architectural Style Colonial, Cape Cod
Level or Stories 3
Additional Building Above Grade, Below Grade
Structure Type 9'+ Ceilings
New Construction N
Schools
Elementary Schools Lucketts
Middle Schools Smart'S Mill
High Schools Tuscarora
School District Loudoun County Public Schools
Others
Senior Community No
Tax ID 223388052000
Ownership Fee Simple
SqFt Source 5484
Special Listing Condition Standard

GET MORE INFORMATION

REALTOR® | Lic# AB067475
630 Freedom, Business Center Dr, Suite 300, King of Prussia, PA, 19406






