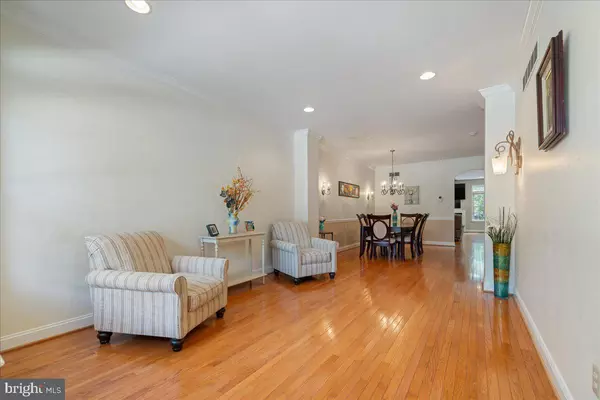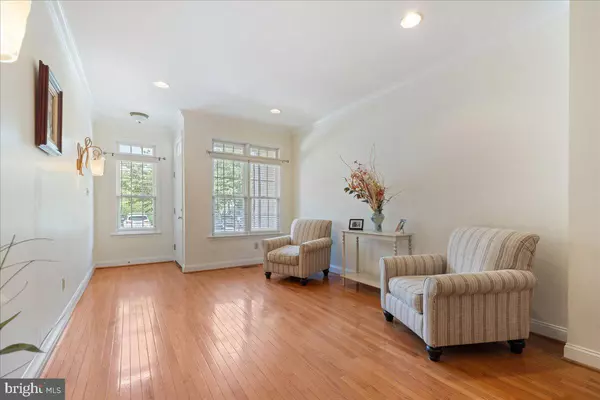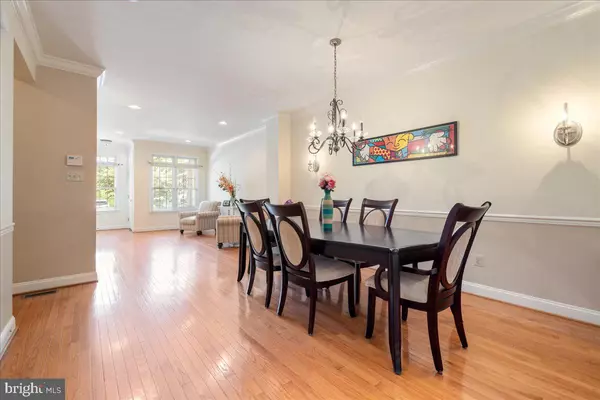
4 Beds
3 Baths
4,100 SqFt
4 Beds
3 Baths
4,100 SqFt
Key Details
Property Type Condo
Sub Type Condo/Co-op
Listing Status Under Contract
Purchase Type For Sale
Square Footage 4,100 sqft
Price per Sqft $160
Subdivision Greycliffe
MLS Listing ID PAMC2149618
Style Colonial
Bedrooms 4
Full Baths 2
Half Baths 1
Condo Fees $345/mo
HOA Y/N N
Abv Grd Liv Area 3,500
Year Built 2003
Available Date 2025-10-11
Annual Tax Amount $8,611
Tax Year 2025
Lot Size 3,018 Sqft
Acres 0.07
Lot Dimensions 0.00 x 0.00
Property Sub-Type Condo/Co-op
Source BRIGHT
Property Description
Upon entry, you'll be captivated by the stunning hardwood flooring that flows through the open living and dining areas into the inviting family room, complete with a cozy gas fireplace. The open floor plan seamlessly leads to the exquisitely renovated gourmet kitchen, where gleaming white cabinets, granite countertops, and stainless steel appliances await. The kitchen also boasts custom luxury vinyl plank flooring and a dining area that opens onto a second-story deck with serene, wooded views.
The upper level is home to the expansive primary suite, a haven of relaxation, featuring a custom luxury renovated bath with a beautiful soaking tub, walk-in shower, and double sink vanity, all showcasing exquisite craftsmanship. The primary bedroom is spacious, complete with an attached sitting room and access to a private en suite terrace, perfect for enjoying the tranquil wooded backdrop. This level also includes two additional well-sized bedrooms, a full hall bath, and a convenient laundry closet with side-by-side washer and dryer, enhancing everyday functionality and convenience.
An additional upper level offers a private bedroom featuring skylights that flood the space with natural daylight, creating a bright and inviting atmosphere. This room is equipped with a split unit for its own A/C and heat, ensuring year-round comfort. This flexible space could also serve as an ideal office or flex room to suit your needs.
The finished walk-out basement adds another dimension to this home, providing direct access to a private patio facing the serene and wooded surroundings. It's an ideal spot for relaxation and outdoor entertaining. Additionally, the basement includes a generously sized unfinished area perfect for all your storage needs.
Additional highlights of this home include a finished garage with an epoxy floor and freshly painted walls, offering additional space for storage. Situated in a welcoming community, this property is conveniently located near local schools, parks, and shopping centers.
Experience the perfect blend of modern elegance and comfort at 628 Greycliffe Lane. Schedule your private showing today and imagine the possibilities of making this exceptional property your new home
Location
State PA
County Montgomery
Area Lower Gwynedd Twp (10639)
Zoning E1
Rooms
Other Rooms Living Room, Dining Room, Primary Bedroom, Bedroom 2, Bedroom 4, Kitchen, Family Room, Basement, Bedroom 1, Other
Basement Full, Partially Finished
Interior
Interior Features Bathroom - Soaking Tub, Bathroom - Stall Shower, Bathroom - Tub Shower, Bathroom - Walk-In Shower, Breakfast Area, Carpet, Ceiling Fan(s), Combination Kitchen/Dining, Combination Kitchen/Living, Dining Area, Family Room Off Kitchen, Floor Plan - Open, Chair Railings, Crown Moldings, Primary Bath(s), Recessed Lighting, Upgraded Countertops, Walk-in Closet(s), Wood Floors
Hot Water Natural Gas
Heating Forced Air
Cooling Central A/C
Flooring Ceramic Tile, Carpet, Hardwood, Luxury Vinyl Plank
Fireplaces Number 1
Inclusions Kitchen refrigerator, Dryer
Fireplace Y
Heat Source Natural Gas
Laundry Upper Floor
Exterior
Exterior Feature Balcony, Deck(s), Patio(s)
Parking Features Garage - Front Entry
Garage Spaces 3.0
Water Access N
View Creek/Stream, Street, Trees/Woods
Accessibility None
Porch Balcony, Deck(s), Patio(s)
Attached Garage 1
Total Parking Spaces 3
Garage Y
Building
Lot Description Backs to Trees, Cul-de-sac, Front Yard, Landscaping, No Thru Street, Partly Wooded, Rear Yard, Stream/Creek
Story 3
Foundation Concrete Perimeter
Above Ground Finished SqFt 3500
Sewer Public Sewer
Water Public
Architectural Style Colonial
Level or Stories 3
Additional Building Above Grade, Below Grade
Structure Type 9'+ Ceilings
New Construction N
Schools
School District Wissahickon
Others
Pets Allowed Y
HOA Fee Include Common Area Maintenance,Lawn Maintenance,Snow Removal,Trash,Ext Bldg Maint
Senior Community No
Tax ID 39-00-01512-852
Ownership Fee Simple
SqFt Source 4100
Acceptable Financing Cash, Conventional
Listing Terms Cash, Conventional
Financing Cash,Conventional
Special Listing Condition Standard
Pets Allowed Cats OK, Dogs OK
Virtual Tour https://drive.google.com/file/d/1Nyw9XsAHEJrzbiseee1JgfgHXLgzFg5Z/view?usp=sharing

GET MORE INFORMATION

REALTOR® | Lic# AB067475
630 Freedom, Business Center Dr, Suite 300, King of Prussia, PA, 19406






