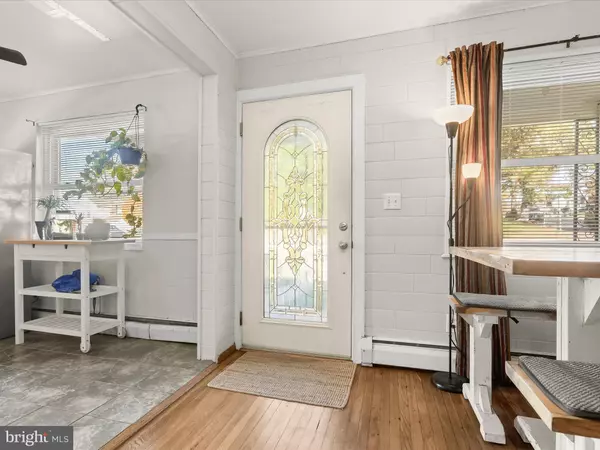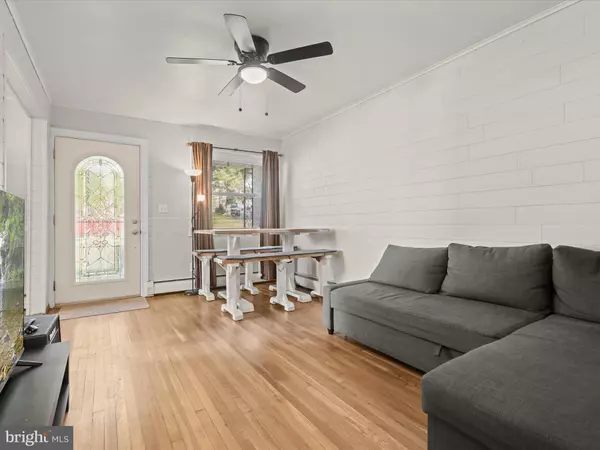
3 Beds
2 Baths
1,040 SqFt
3 Beds
2 Baths
1,040 SqFt
Open House
Sat Nov 01, 1:00pm - 3:00pm
Sun Nov 02, 11:00am - 3:00pm
Key Details
Property Type Single Family Home, Townhouse
Sub Type Twin/Semi-Detached
Listing Status Coming Soon
Purchase Type For Sale
Square Footage 1,040 sqft
Price per Sqft $153
Subdivision Elmwood
MLS Listing ID MDBC2143698
Style Contemporary
Bedrooms 3
Full Baths 1
Half Baths 1
HOA Y/N N
Abv Grd Liv Area 790
Year Built 1949
Available Date 2025-10-31
Annual Tax Amount $1,500
Tax Year 2024
Lot Size 5,456 Sqft
Acres 0.13
Property Sub-Type Twin/Semi-Detached
Source BRIGHT
Property Description
The eat-in kitchen features stainless steel appliances, a gas range, and a timeless subway tile backsplash. A convenient side entrance makes bringing in groceries a breeze. Down the hall, you'll find the light-filled primary bedroom, a second bedroom, and a full hall bath.
Upstairs, the loft-style third bedroom offers privacy and versatility, perfect for an office, studio, or guest room. Built-in drawers make the most of every inch of space while keeping the look clean and streamlined.
The lower level includes a recreation room, laundry area, and powder room for added convenience, along with walk-out stairs to the backyard. Step outside to enjoy the fenced rear lawn with a storage shed and plenty of room for outdoor relaxation or gardening. A charming home with thoughtful updates and a comfortable layout ready for you to move right in.
Location
State MD
County Baltimore
Zoning R
Rooms
Other Rooms Living Room, Primary Bedroom, Bedroom 2, Bedroom 3, Kitchen, Laundry, Recreation Room, Utility Room
Basement Partially Finished, Sump Pump, Walkout Stairs, Rear Entrance, Connecting Stairway, Heated, Improved, Interior Access, Outside Entrance
Main Level Bedrooms 2
Interior
Interior Features Bathroom - Tub Shower, Built-Ins, Carpet, Ceiling Fan(s), Combination Dining/Living, Dining Area, Entry Level Bedroom, Floor Plan - Traditional, Pantry, Wood Floors
Hot Water Natural Gas
Heating Radiator
Cooling None
Flooring Carpet, Ceramic Tile, Concrete, Hardwood
Equipment Dryer, Freezer, Icemaker, Oven - Self Cleaning, Oven - Single, Oven/Range - Gas, Refrigerator, Stainless Steel Appliances, Washer, Water Heater
Fireplace N
Window Features Double Pane,Screens,Vinyl Clad
Appliance Dryer, Freezer, Icemaker, Oven - Self Cleaning, Oven - Single, Oven/Range - Gas, Refrigerator, Stainless Steel Appliances, Washer, Water Heater
Heat Source Natural Gas
Laundry Has Laundry, Basement, Dryer In Unit, Washer In Unit
Exterior
Exterior Feature Porch(es)
Fence Privacy, Rear, Wood
Water Access N
View Garden/Lawn, Trees/Woods
Accessibility Other
Porch Porch(es)
Garage N
Building
Lot Description Front Yard, Landscaping, Level, Rear Yard, SideYard(s)
Story 1
Foundation Other
Above Ground Finished SqFt 790
Sewer Public Sewer
Water Public
Architectural Style Contemporary
Level or Stories 1
Additional Building Above Grade, Below Grade
Structure Type Dry Wall,Wood Walls,Other
New Construction N
Schools
Elementary Schools Call School Board
Middle Schools Parkville Middle & Center Of Technology
High Schools Overlea High & Academy Of Finance
School District Baltimore County Public Schools
Others
Senior Community No
Tax ID 04141419073575
Ownership Fee Simple
SqFt Source 1040
Security Features Main Entrance Lock,Smoke Detector,Exterior Cameras
Special Listing Condition Standard
Virtual Tour https://my.matterport.com/show/?m=F1fDuacaVp6

GET MORE INFORMATION

REALTOR® | Lic# AB067475
630 Freedom, Business Center Dr, Suite 300, King of Prussia, PA, 19406






