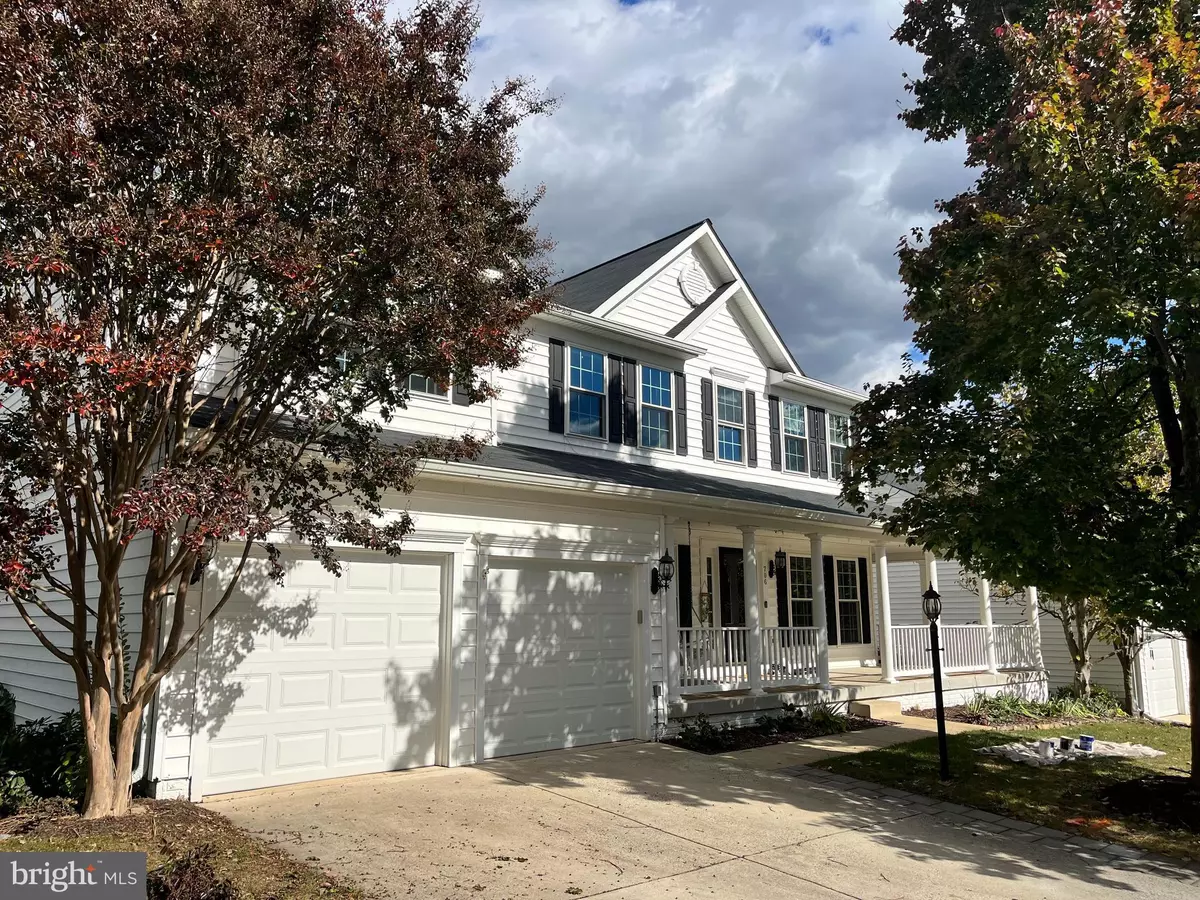
5 Beds
4 Baths
3,222 SqFt
5 Beds
4 Baths
3,222 SqFt
Open House
Fri Nov 07, 4:00pm - 7:00pm
Sat Nov 08, 1:00pm - 3:00pm
Sun Nov 09, 1:00pm - 3:00pm
Key Details
Property Type Single Family Home
Sub Type Detached
Listing Status Coming Soon
Purchase Type For Sale
Square Footage 3,222 sqft
Price per Sqft $294
Subdivision Potomac Station
MLS Listing ID VALO2108270
Style Colonial
Bedrooms 5
Full Baths 4
HOA Fees $63/mo
HOA Y/N Y
Abv Grd Liv Area 2,600
Year Built 2001
Available Date 2025-11-04
Annual Tax Amount $8,457
Tax Year 2025
Lot Size 7,841 Sqft
Acres 0.18
Property Sub-Type Detached
Source BRIGHT
Property Description
Upstairs, the vaulted owner's suite is a peaceful retreat with a remodeled bath and walk-in shower, complemented by three additional bedrooms and another full bath. The partially finished lower level provides room for recreation, a gym, or hobbies, and the home's fresh paint and new carpet make it move-in ready. A two-car front-load garage and recent updates, including a new roof (2019), windows and back door (2021), bathroom renovations (2024), HVAC compressor (2022), furnace (2018), and gutters (2021) offer peace of mind.
Enjoy life in Potomac Station, a vibrant community of over 1,400 homes with outstanding amenities including a large community pool, clubhouse, tennis and basketball courts, playgrounds, and scenic trails and an active events committee that keeps neighbors connected. Just minutes to downtown Leesburg's historic district, major commuter routes, and local shops and restaurants, this home combines modern convenience with small-town charm in one perfect package!
Location
State VA
County Loudoun
Zoning LB:PRC
Rooms
Other Rooms Living Room, Dining Room, Primary Bedroom, Bedroom 2, Bedroom 3, Bedroom 4, Bedroom 5, Kitchen, Family Room, Foyer, Bathroom 2, Primary Bathroom, Full Bath
Basement Partially Finished, Interior Access
Main Level Bedrooms 1
Interior
Interior Features Bathroom - Soaking Tub, Bathroom - Walk-In Shower, Breakfast Area, Carpet, Ceiling Fan(s), Crown Moldings, Dining Area, Entry Level Bedroom, Family Room Off Kitchen, Floor Plan - Open, Kitchen - Island, Primary Bath(s), Pantry, Recessed Lighting, Walk-in Closet(s), Wood Floors, Formal/Separate Dining Room
Hot Water Natural Gas
Heating Forced Air
Cooling Central A/C, Ceiling Fan(s)
Flooring Ceramic Tile, Carpet, Wood
Fireplaces Number 1
Fireplaces Type Fireplace - Glass Doors
Inclusions porch swing, garage overhead rack, Eufy door lock, google nest doorbell, Tesla EV charger, security cameras (4)
Equipment Built-In Microwave, Dryer, Oven/Range - Gas, Washer, Refrigerator, Icemaker, Dishwasher, Disposal, Freezer
Fireplace Y
Window Features Energy Efficient
Appliance Built-In Microwave, Dryer, Oven/Range - Gas, Washer, Refrigerator, Icemaker, Dishwasher, Disposal, Freezer
Heat Source Natural Gas
Laundry Main Floor
Exterior
Exterior Feature Porch(es), Patio(s), Wrap Around, Screened
Parking Features Garage - Front Entry, Garage Door Opener
Garage Spaces 4.0
Fence Wood, Rear
Amenities Available Bike Trail, Common Grounds, Community Center, Pool - Outdoor, Tot Lots/Playground, Basketball Courts, Club House, Picnic Area, Other, Swimming Pool, Tennis - Indoor, Tennis Courts
Water Access N
View Garden/Lawn
Roof Type Asphalt
Street Surface Paved
Accessibility Level Entry - Main
Porch Porch(es), Patio(s), Wrap Around, Screened
Road Frontage City/County
Attached Garage 2
Total Parking Spaces 4
Garage Y
Building
Lot Description Front Yard, Rear Yard
Story 3
Foundation Concrete Perimeter
Above Ground Finished SqFt 2600
Sewer Public Sewer
Water Public
Architectural Style Colonial
Level or Stories 3
Additional Building Above Grade, Below Grade
Structure Type 9'+ Ceilings,2 Story Ceilings,Dry Wall,Vaulted Ceilings
New Construction N
Schools
Elementary Schools John W. Tolbert Jr.
Middle Schools Harper Park
High Schools Heritage
School District Loudoun County Public Schools
Others
Pets Allowed Y
HOA Fee Include Common Area Maintenance,Snow Removal,Trash,Recreation Facility,Pool(s)
Senior Community No
Tax ID 148199185000
Ownership Fee Simple
SqFt Source 3222
Security Features Exterior Cameras,Main Entrance Lock,Monitored
Acceptable Financing Cash, FHA, VA, Conventional
Horse Property N
Listing Terms Cash, FHA, VA, Conventional
Financing Cash,FHA,VA,Conventional
Special Listing Condition Standard
Pets Allowed No Pet Restrictions

GET MORE INFORMATION

REALTOR® | Lic# AB067475
630 Freedom, Business Center Dr, Suite 300, King of Prussia, PA, 19406

