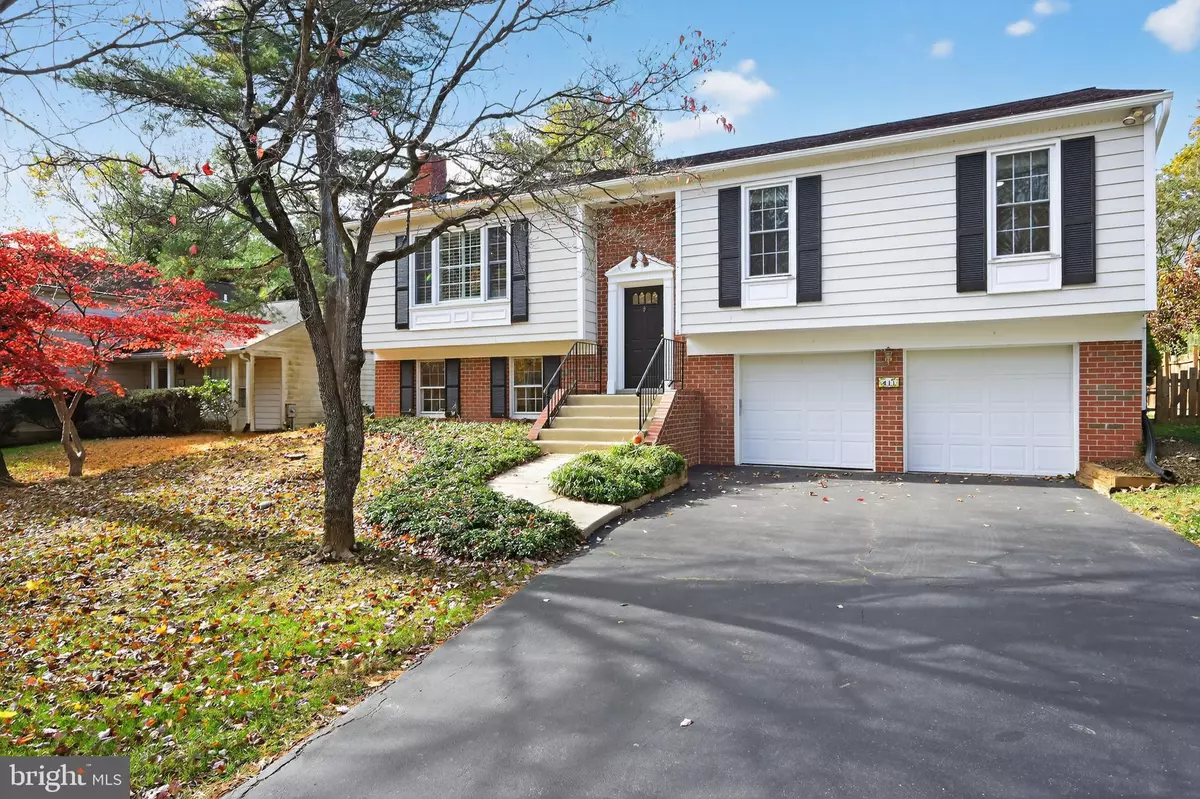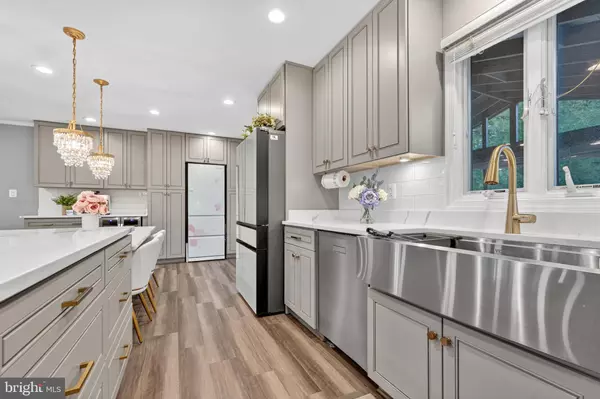
4 Beds
3 Baths
2,260 SqFt
4 Beds
3 Baths
2,260 SqFt
Open House
Sat Nov 08, 2:00pm - 4:00pm
Key Details
Property Type Single Family Home
Sub Type Detached
Listing Status Coming Soon
Purchase Type For Sale
Square Footage 2,260 sqft
Price per Sqft $398
Subdivision Watts Branch Meadows
MLS Listing ID MDMC2206958
Style Colonial
Bedrooms 4
Full Baths 2
Half Baths 1
HOA Y/N N
Abv Grd Liv Area 2,260
Year Built 1977
Available Date 2025-11-07
Annual Tax Amount $10,318
Tax Year 2025
Lot Size 8,070 Sqft
Acres 0.19
Property Sub-Type Detached
Source BRIGHT
Property Description
No HOA | Wootton High School Cluster
Welcome to this beautifully renovated, light-filled home perfectly situated directly across from Woottons Mill Park and within walking distance to Robert Frost Middle School and Wootton High School. Thoughtfully updated inside and out, this move-in-ready property offers modern comfort, style, and convenience in a sought-after location.
Exterior Highlights:
Brand new roof (2025)
Extended flagstone patio and fenced backyard
Large trees removed for improved sunlight and curb appeal
New garage doors
Interior Updates:
Fully remodeled open-concept kitchen (2025) with quartz countertops, white cabinetry, decorative backsplash, recessed lighting, and all-new stainless steel appliances
New floors throughout ( 2020)
New washer and dryer ( 2021)
Updated stairwell guard rail (2025)
Main Level:
Bright tile foyer with abundant natural light
Spacious living room with oversized front windows
Renovated eat-in kitchen with extended island and pantry
Access to the covered porch and backyard patio—ideal for entertaining
Upper Level:
Primary suite with ceiling fan, and private bath featuring ceramic tile and Glacier Bay fixtures
Two additional bedrooms with generous closets, ceiling fans, built-in shelving, and window seat
Renovated hall bath
Lower Level:
Finished recreation room with fireplace
Bonus room/office or guest suite with two closets and walk-in storage
Convenient half bath
Outdoor & Location:
Fenced backyard with flagstone patio
Direct access to park trails, playgrounds, and open green spaces
Minutes to commuter routes, shopping, and top-rated schools
This stunning home combines modern upgrades with timeless charm—offering the perfect blend of indoor comfort and outdoor enjoyment. Move right in and enjoy everything this exceptional location has to offer!
Location
State MD
County Montgomery
Zoning R90
Rooms
Basement Daylight, Full, Daylight, Partial, Fully Finished, Garage Access, Heated, Improved, Interior Access, Windows, Water Proofing System, Other
Main Level Bedrooms 3
Interior
Hot Water Natural Gas
Cooling Other
Fireplaces Number 1
Fireplace Y
Heat Source Natural Gas
Exterior
Parking Features Built In, Covered Parking, Garage - Front Entry, Garage Door Opener, Inside Access
Garage Spaces 4.0
Water Access N
Accessibility Other
Attached Garage 2
Total Parking Spaces 4
Garage Y
Building
Story 2
Foundation Permanent
Above Ground Finished SqFt 2260
Sewer Public Sewer
Water Public
Architectural Style Colonial
Level or Stories 2
Additional Building Above Grade, Below Grade
New Construction N
Schools
Elementary Schools Lakewood
Middle Schools Robert Frost
High Schools Thomas S. Wootton
School District Montgomery County Public Schools
Others
Senior Community No
Tax ID 160401761202
Ownership Fee Simple
SqFt Source 2260
Special Listing Condition Standard

GET MORE INFORMATION

REALTOR® | Lic# AB067475
630 Freedom, Business Center Dr, Suite 300, King of Prussia, PA, 19406






