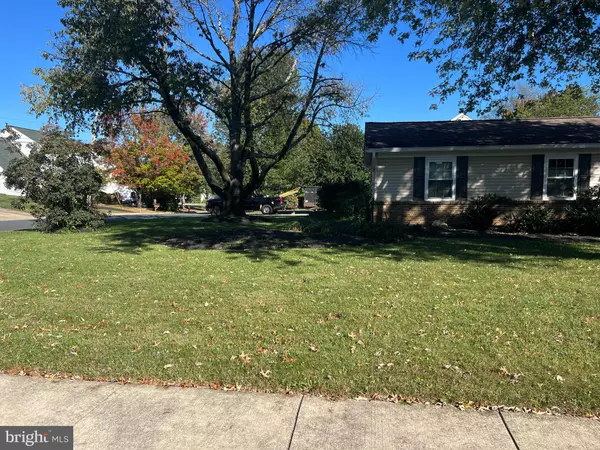
5 Beds
3 Baths
3,100 SqFt
5 Beds
3 Baths
3,100 SqFt
Open House
Sun Nov 09, 12:00pm - 2:00pm
Key Details
Property Type Single Family Home
Sub Type Detached
Listing Status Active
Purchase Type For Sale
Square Footage 3,100 sqft
Price per Sqft $321
Subdivision Exeter Hills
MLS Listing ID VALO2110532
Style Split Level
Bedrooms 5
Full Baths 3
HOA Y/N N
Abv Grd Liv Area 3,100
Year Built 1970
Annual Tax Amount $7,781
Tax Year 2025
Lot Size 0.400 Acres
Acres 0.4
Property Sub-Type Detached
Source BRIGHT
Property Description
The house is very open concept on the main and lower level. Two family rooms, an amazing fireplace wall, 2 bedrooms and a newly remodeled full bath are down a half level and the ensuite primary, two bedrooms and another full bath are upstairs.
If you go down to the basement you will find a warm, cozy, paneled office/rec room, the amazing laundry and a cedar closet.
This house has sooooo much storage, tons of built ins throughout the house and even two storage sheds outside.
The owner has opened walls, changed flooring, added decorative molding, and a new roof(11/3/25). An outdoor kitchen was added about two years ago and a four seasons room was built off of the upstairs family room so that you are well connected to all the fun in the fenced back yard! In ground, Gunite pool is 9 feet deep and it's a big one!
Retreat to the serene primary suite, complete with a walk-in closet and a luxurious bathroom featuring a jetted tub and shower and built in wood cabinets for more clothes storage.
Cozy up by the fireplace in the lower level family room,enjoy the ambient light built into the surround, and the crackle of a wood fire.
Outside, enjoy your own personal oasis with an in-ground pool, outdoor kitchen with an open/close pergola cover, surrounded by beautifully landscaped yard and inviting patios for outdoor gatherings. The property also includes an oversized attached garage and a convenient shed for extra storage. Located in a vibrant community, this home is just a stone's throw from local parks, schools, and essential public services, ensuring a lifestyle of convenience and leisure. Sidewalks and street lights enhance the neighborhood's charm, making it perfect for evening strolls. Experience the warmth and comfort of this delightful home, where every detail has been thoughtfully designed for modern living.
Location
State VA
County Loudoun
Zoning LB:R6
Rooms
Other Rooms Living Room, Dining Room, Bedroom 2, Bedroom 3, Bedroom 4, Bedroom 5, Kitchen, Family Room, Bedroom 1, Sun/Florida Room, Laundry, Recreation Room, Bathroom 1, Bathroom 2, Bathroom 3
Basement Fully Finished, Heated, Interior Access
Interior
Interior Features Bathroom - Walk-In Shower, Cedar Closet(s), Combination Dining/Living, Dining Area, Family Room Off Kitchen, Floor Plan - Open, Recessed Lighting, Skylight(s), Walk-in Closet(s), Ceiling Fan(s), Chair Railings, Crown Moldings, Primary Bath(s), Sound System, Stove - Wood, Wood Floors, Wine Storage
Hot Water Natural Gas
Heating Baseboard - Electric, Central, Forced Air, Programmable Thermostat
Cooling Central A/C, Ductless/Mini-Split, Programmable Thermostat
Flooring Ceramic Tile, Hardwood, Luxury Vinyl Plank
Fireplaces Number 2
Fireplaces Type Mantel(s), Screen
Equipment Built-In Microwave, Dishwasher, Disposal, Dryer, Dryer - Electric, Exhaust Fan, Icemaker, Washer, Water Heater
Fireplace Y
Window Features Double Pane,Screens,Skylights,Sliding
Appliance Built-In Microwave, Dishwasher, Disposal, Dryer, Dryer - Electric, Exhaust Fan, Icemaker, Washer, Water Heater
Heat Source Natural Gas
Laundry Basement, Has Laundry
Exterior
Exterior Feature Patio(s), Porch(es)
Parking Features Garage - Rear Entry, Garage Door Opener, Oversized
Garage Spaces 6.0
Fence Rear
Pool In Ground, Gunite
Utilities Available Cable TV, Water Available, Sewer Available
Water Access N
Roof Type Architectural Shingle
Street Surface Access - On Grade,Black Top
Accessibility None
Porch Patio(s), Porch(es)
Attached Garage 2
Total Parking Spaces 6
Garage Y
Building
Lot Description Corner, Front Yard, Landscaping, Level, Rear Yard, SideYard(s)
Story 1.5
Foundation Slab
Above Ground Finished SqFt 3100
Sewer Public Sewer
Water Public
Architectural Style Split Level
Level or Stories 1.5
Additional Building Above Grade
Structure Type Dry Wall
New Construction N
Schools
Elementary Schools Leesburg
Middle Schools Smart'S Mill
High Schools Tuscarora
School District Loudoun County Public Schools
Others
Senior Community No
Tax ID 188454930000
Ownership Fee Simple
SqFt Source 3100
Security Features Smoke Detector
Acceptable Financing Cash, Conventional, FHA, VA
Horse Property N
Listing Terms Cash, Conventional, FHA, VA
Financing Cash,Conventional,FHA,VA
Special Listing Condition Standard
Virtual Tour https://listings.cynthiajamesphotography.com/sites/vnjaqkg/unbranded

GET MORE INFORMATION

REALTOR® | Lic# AB067475
630 Freedom, Business Center Dr, Suite 300, King of Prussia, PA, 19406






