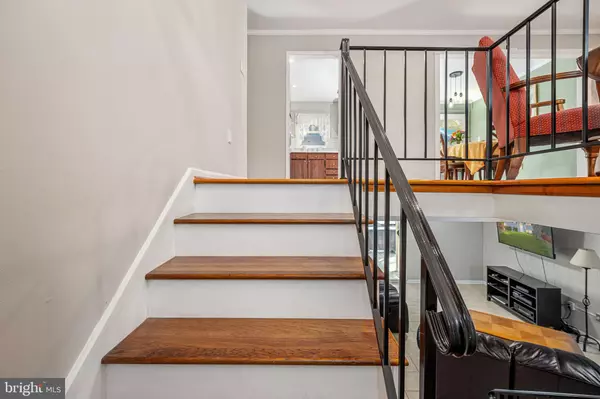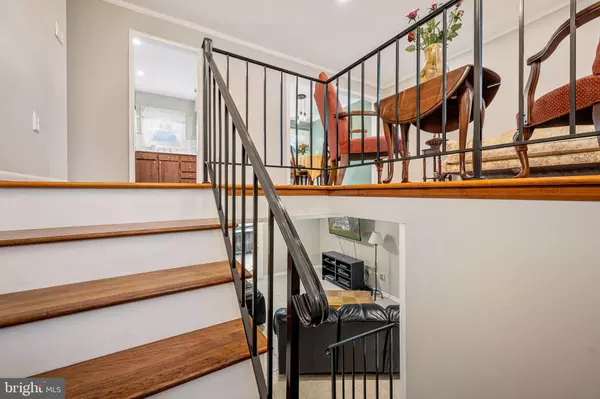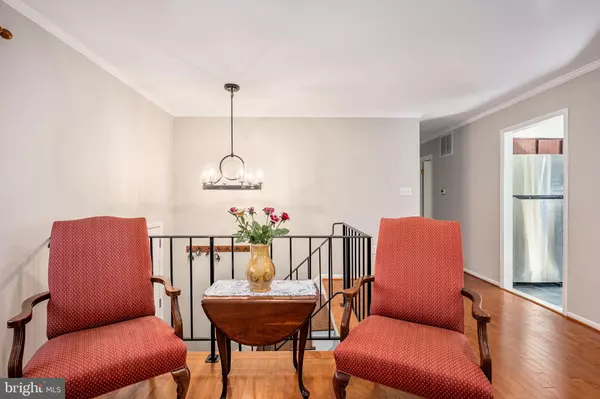
4 Beds
2 Baths
1,791 SqFt
4 Beds
2 Baths
1,791 SqFt
Open House
Sat Nov 08, 12:00pm - 2:00pm
Sun Nov 09, 12:00pm - 2:00pm
Key Details
Property Type Single Family Home
Sub Type Detached
Listing Status Active
Purchase Type For Sale
Square Footage 1,791 sqft
Price per Sqft $278
Subdivision Dale City
MLS Listing ID VAPW2107268
Style Split Foyer
Bedrooms 4
Full Baths 2
HOA Y/N N
Abv Grd Liv Area 1,040
Year Built 1979
Annual Tax Amount $4,179
Tax Year 2025
Lot Size 6,987 Sqft
Acres 0.16
Property Sub-Type Detached
Source BRIGHT
Property Description
Upstairs, you'll find beautiful hardwood floors that add warmth and character throughout the main living spaces, while the lower level offers durable tile flooring. A spacious family room with a wood burning fireplace, bedroom 4, the laundry room, a full bathroom and storage finish out the lower level.
Enjoy outdoor living at its best with a Trex deck ideal for entertaining and a covered patio below that provides shade and protection from the elements. The fully fenced backyard includes a storage shed and a swing set that conveys, making it perfect for both relaxation and play.
With its thoughtful updates, modern finishes, and convenient location near schools, shopping, and commuter routes, this home is move-in ready and waiting for its next owner to enjoy. Some updates include: HVAC inside/outside units replaced in 2023, 2015 Replaced 50 gallon water heater with 80 gallon water heater, 12x20 Trex deck, 2014/5 - Roof and all siding replaced, Kitchen remodel 2025, dishwasher 2022, microwave and stove 2019 approximately, 2025 Repainted all interior trim, walls and ceiling excluding office and upstairs back, Two sliding doors replaced, Electric fireplace flue installed 2018, Flower boxes and garden box (Sep/Oct 2025)
Location
State VA
County Prince William
Zoning RPC
Rooms
Other Rooms Living Room, Dining Room, Primary Bedroom, Bedroom 2, Bedroom 3, Bedroom 4, Kitchen, Foyer, Recreation Room, Utility Room, Bathroom 1, Bathroom 2
Basement Other
Interior
Interior Features Kitchen - Table Space, Dining Area, Floor Plan - Traditional, Ceiling Fan(s)
Hot Water Electric
Heating Heat Pump(s)
Cooling Ceiling Fan(s), Central A/C, Heat Pump(s)
Flooring Ceramic Tile, Carpet, Hardwood
Fireplaces Number 1
Fireplaces Type Screen
Equipment Built-In Microwave, Washer, Dryer, Dishwasher, Disposal, Refrigerator, Stove
Fireplace Y
Window Features Double Pane,Screens
Appliance Built-In Microwave, Washer, Dryer, Dishwasher, Disposal, Refrigerator, Stove
Heat Source Electric
Exterior
Exterior Feature Deck(s)
Fence Rear
Utilities Available Cable TV Available
Amenities Available None
Water Access N
Roof Type Shingle
Accessibility None
Porch Deck(s)
Garage N
Building
Lot Description Trees/Wooded
Story 2
Foundation Block
Above Ground Finished SqFt 1040
Sewer Public Sewer
Water Public
Architectural Style Split Foyer
Level or Stories 2
Additional Building Above Grade, Below Grade
Structure Type Dry Wall
New Construction N
Schools
School District Prince William County Public Schools
Others
HOA Fee Include None
Senior Community No
Tax ID 8092-54-8839
Ownership Fee Simple
SqFt Source 1791
Acceptable Financing Conventional, FHA, VA, Cash
Listing Terms Conventional, FHA, VA, Cash
Financing Conventional,FHA,VA,Cash
Special Listing Condition Standard
Virtual Tour https://listings.cynthiajamesphotography.com/sites/wxprzqw/unbranded

GET MORE INFORMATION

REALTOR® | Lic# AB067475
630 Freedom, Business Center Dr, Suite 300, King of Prussia, PA, 19406






