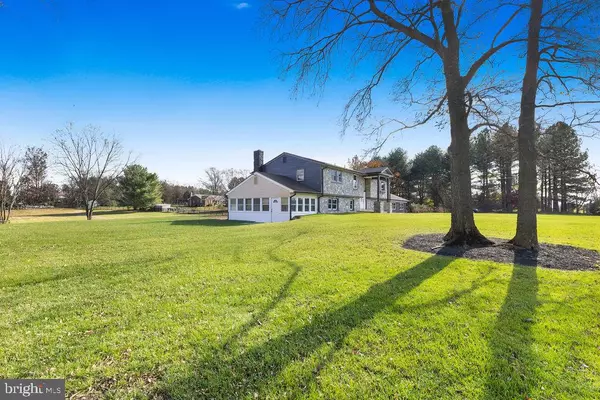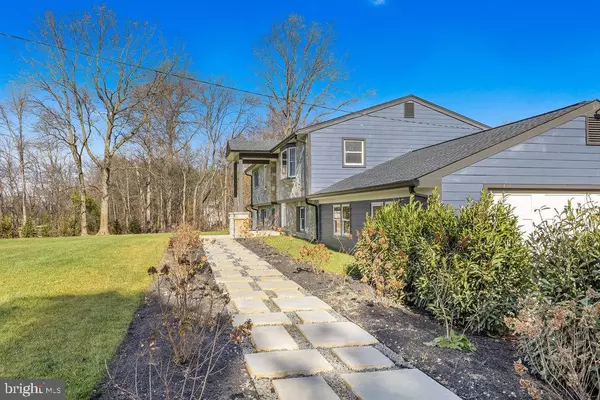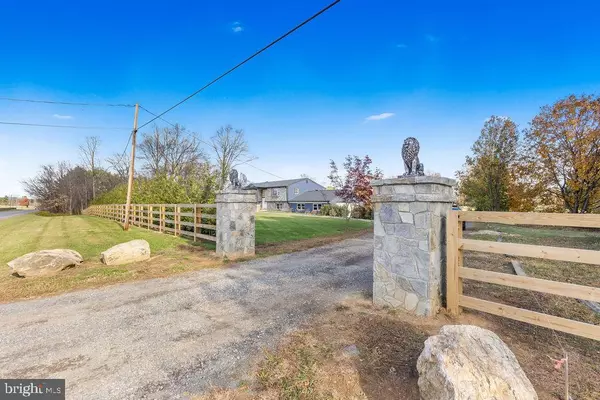
4 Beds
3 Baths
2,422 SqFt
4 Beds
3 Baths
2,422 SqFt
Open House
Sat Nov 15, 1:00pm - 4:00pm
Sun Nov 16, 12:00pm - 2:00pm
Key Details
Property Type Single Family Home
Sub Type Detached
Listing Status Active
Purchase Type For Sale
Square Footage 2,422 sqft
Price per Sqft $392
Subdivision Shoemaker Farm
MLS Listing ID VALO2110602
Style Split Foyer,Farmhouse/National Folk,Split Level,Other
Bedrooms 4
Full Baths 3
HOA Y/N N
Abv Grd Liv Area 1,668
Year Built 1975
Available Date 2025-11-15
Annual Tax Amount $4,803
Tax Year 2025
Lot Size 3.300 Acres
Acres 3.3
Lot Dimensions 3.3a/143748sf
Property Sub-Type Detached
Source BRIGHT
Property Description
Experience luxury country living in this fully renovated modern farmhouse, ideally set on 3.3 private acres in Western Loudoun, just minutes from Lovettsville Town Center. Every detail has been thoughtfully designed with high-end finishes, dimmable lighting, and modern amenities throughout.
This exceptional home features 4 spacious bedrooms and 3 beautifully appointed bathrooms, including a spa-style primary suite with rainfall shower panels and built-in bathroom speakers. The open-concept floor plan offers a gourmet kitchen with all-new appliances, custom cabinetry, and elegant surfaces—perfect for entertaining or relaxing in style.
Enjoy the peaceful countryside setting with no HOA restrictions, while staying close to local shops, dining, and community events. Everything is brand new, blending modern luxury with timeless farmhouse charm.
Location
State VA
County Loudoun
Zoning AR1
Direction West
Rooms
Basement Full
Main Level Bedrooms 3
Interior
Interior Features Kitchen - Table Space, Dining Area, Attic/House Fan, Built-Ins, Combination Kitchen/Dining, Combination Kitchen/Living, Floor Plan - Open, Stove - Wood, Other, Water Treat System, Walk-in Closet(s), Upgraded Countertops, Sound System
Hot Water Electric
Heating Central
Cooling Central A/C
Flooring Hardwood, Ceramic Tile, Solid Hardwood, Wood
Fireplaces Number 3
Fireplaces Type Mantel(s)
Equipment Built-In Microwave, Dishwasher, Cooktop, Disposal, Refrigerator, Icemaker, Stove
Furnishings No
Fireplace Y
Window Features ENERGY STAR Qualified
Appliance Built-In Microwave, Dishwasher, Cooktop, Disposal, Refrigerator, Icemaker, Stove
Heat Source Oil
Laundry Hookup, Lower Floor, Basement
Exterior
Parking Features Garage Door Opener
Garage Spaces 8.0
Fence Rear
Utilities Available Cable TV Available, Electric Available, Sewer Available
Amenities Available None
Water Access N
View Mountain, Garden/Lawn, Panoramic, Pasture, Scenic Vista, Trees/Woods
Roof Type Asphalt
Street Surface Paved
Accessibility Level Entry - Main, >84\" Garage Door, 36\"+ wide Halls
Attached Garage 8
Total Parking Spaces 8
Garage Y
Building
Lot Description Cleared
Story 2
Foundation Slab
Above Ground Finished SqFt 1668
Sewer Septic = # of BR
Water Well
Architectural Style Split Foyer, Farmhouse/National Folk, Split Level, Other
Level or Stories 2
Additional Building Above Grade, Below Grade
New Construction N
Schools
Elementary Schools Lovettsville
Middle Schools Harmony
High Schools Woodgrove
School District Loudoun County Public Schools
Others
Pets Allowed Y
HOA Fee Include None
Senior Community No
Tax ID 373367248000
Ownership Fee Simple
SqFt Source 2422
Security Features Carbon Monoxide Detector(s)
Acceptable Financing Cash, Conventional, FHA, VA, VHDA, Other, USDA
Horse Property Y
Horse Feature Horses Allowed
Listing Terms Cash, Conventional, FHA, VA, VHDA, Other, USDA
Financing Cash,Conventional,FHA,VA,VHDA,Other,USDA
Special Listing Condition Standard
Pets Allowed No Pet Restrictions

GET MORE INFORMATION

REALTOR® | Lic# AB067475
630 Freedom, Business Center Dr, Suite 300, King of Prussia, PA, 19406






