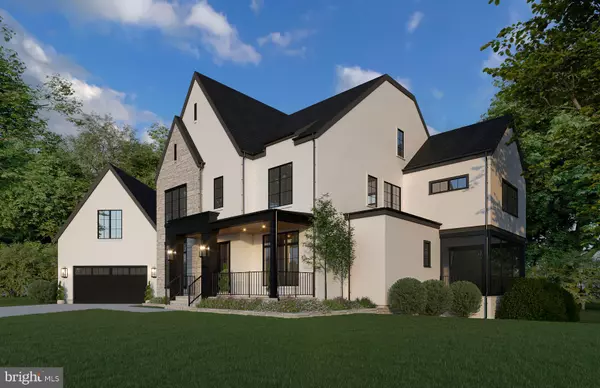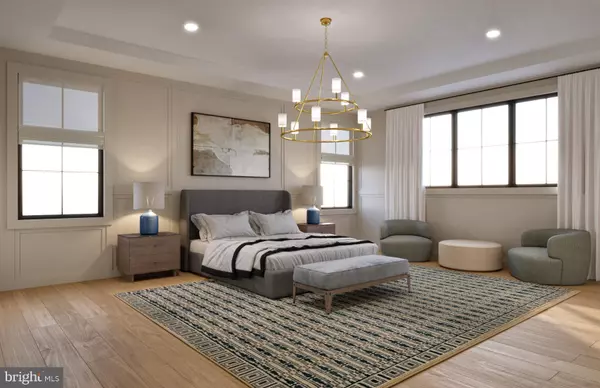
6 Beds
7 Baths
6,825 SqFt
6 Beds
7 Baths
6,825 SqFt
Key Details
Property Type Single Family Home
Sub Type Detached
Listing Status Coming Soon
Purchase Type For Sale
Square Footage 6,825 sqft
Price per Sqft $454
Subdivision Westmore Gardens
MLS Listing ID VAFX2278804
Style Transitional
Bedrooms 6
Full Baths 6
Half Baths 1
HOA Y/N N
Abv Grd Liv Area 4,493
Year Built 2025
Available Date 2026-01-07
Tax Year 2025
Lot Size 0.339 Acres
Acres 0.34
Property Sub-Type Detached
Source BRIGHT
Property Description
The home features 6 spacious bedrooms, each with its own en suite full bathroom, providing comfort and privacy for family and guests alike. Throughout, you'll find gorgeous 7" engineered white oak flooring, Visual Comfort lighting, and high-end trim work and detailing. With 10ft ceilings on the main level and 9ft ceilings upstairs and on the lower level, the home feels open, airy, and refined.
The gourmet kitchen is a chef's dream—boasting a 48” Wolf Gas Range with 6 burners and an Infrared Griddle, 48” Sub-Zero Refrigerator, Wolf Microwave, and two Cove Dishwashers. The custom-designed kitchen and butler's pantry cabinetry feature hardwood maple drawer boxes with dovetail joints and soft-close rollout shelving on all base and pantry cabinets.
Enjoy seamless indoor-outdoor living with a screened porch that flows effortlessly into the large family room, creating the perfect space for relaxation or entertaining. The expansive rear deck, spanning the width of the home, offers an additional gathering space overlooking the beautifully landscaped backyard. You'll find a professionally installed landscaping package, complete with an irrigation sprinkler system and exterior landscape lighting, enhancing both curb appeal and ease of maintenance.
This property exemplifies the quality finishes and meticulous craftsmanship that define Elevation Homes. While located on the border between Falls Church and Arlington, this home feeds into the McLean High School pyramid: Haycock Elementary, Longfellow Middle, and McLean High School. With easy access to major commuter routes and top-rated schools, this unbeatable location offers convenience and luxury to create the ultimate living experience.
Completion by year end—just in time to make this stunning new home the perfect holiday gift for your family!
Location
State VA
County Fairfax
Rooms
Basement Connecting Stairway, Fully Finished
Main Level Bedrooms 1
Interior
Interior Features Bathroom - Soaking Tub, Bathroom - Stall Shower, Built-Ins, Butlers Pantry, Dining Area, Family Room Off Kitchen, Kitchen - Island, Primary Bath(s), Pantry, Walk-in Closet(s), Wet/Dry Bar, Wine Storage
Hot Water Electric
Cooling Central A/C
Flooring Hardwood
Fireplaces Number 1
Equipment Dishwasher, Disposal, Refrigerator, Oven/Range - Gas, Built-In Microwave
Fireplace Y
Appliance Dishwasher, Disposal, Refrigerator, Oven/Range - Gas, Built-In Microwave
Heat Source Natural Gas
Laundry Upper Floor
Exterior
Exterior Feature Deck(s), Patio(s), Enclosed, Porch(es), Screened
Parking Features Inside Access
Garage Spaces 2.0
Water Access N
Accessibility Other
Porch Deck(s), Patio(s), Enclosed, Porch(es), Screened
Attached Garage 2
Total Parking Spaces 2
Garage Y
Building
Story 3
Foundation Other
Above Ground Finished SqFt 4493
Sewer Public Sewer
Water Public
Architectural Style Transitional
Level or Stories 3
Additional Building Above Grade, Below Grade
New Construction Y
Schools
Elementary Schools Haycock
Middle Schools Longfellow
High Schools Mclean
School District Fairfax County Public Schools
Others
Pets Allowed Y
Senior Community No
Tax ID 0413 05 0060
Ownership Fee Simple
SqFt Source 6825
Special Listing Condition Standard
Pets Allowed No Pet Restrictions

GET MORE INFORMATION

REALTOR® | Lic# AB067475
630 Freedom, Business Center Dr, Suite 300, King of Prussia, PA, 19406






