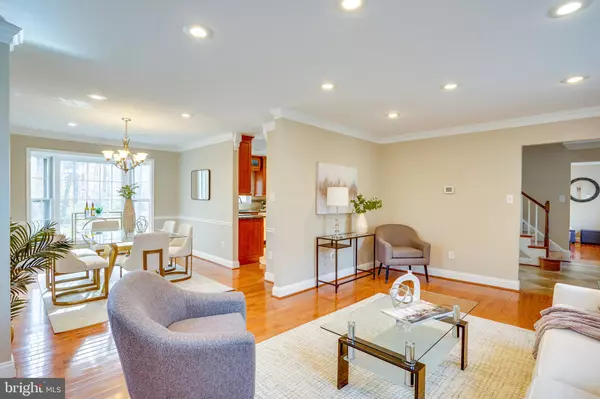
4 Beds
3 Baths
3,304 SqFt
4 Beds
3 Baths
3,304 SqFt
Open House
Sun Nov 16, 12:00pm - 3:00pm
Sun Nov 16, 1:00pm - 4:00pm
Key Details
Property Type Single Family Home
Sub Type Detached
Listing Status Active
Purchase Type For Sale
Square Footage 3,304 sqft
Price per Sqft $284
Subdivision Ardmore Woods
MLS Listing ID VAFX2279212
Style Colonial
Bedrooms 4
Full Baths 2
Half Baths 1
HOA Y/N N
Abv Grd Liv Area 2,204
Year Built 1978
Annual Tax Amount $10,631
Tax Year 2025
Lot Size 0.459 Acres
Acres 0.46
Property Sub-Type Detached
Source BRIGHT
Property Description
The main level offers a traditional yet comfortable layout featuring a formal living room and formal dining room—perfect for gatherings and special occasions. The renovated kitchen shines with updated finishes and flows seamlessly into the inviting family room. A convenient powder room completes this level. Beautiful hardwood flooring spans the entire main and upper levels, adding warmth and elegance throughout.
Upstairs, you'll find four spacious bedrooms and two fully renovated bathrooms. The primary suite is a standout retreat with a luxurious walk-in shower, double sinks, a towel warmer, generous storage, and a well-appointed walk-in closet. Three additional bedrooms and another renovated full bath ensure plenty of space for family or guests.
The lower level provides even more living space with a large recreation room—ideal for entertainment, hobbies, or play—plus a dedicated office for work-from-home convenience.
Outside, the property is graced by mature, meticulously cared-for landscaping that has been nurtured for nearly five decades. The result is a lush, serene setting that enhances the home's curb appeal and offers peaceful outdoor enjoyment.
A rare opportunity to own a beautifully maintained, updated colonial in one of Fairfax Station's most established neighborhoods—don't miss your chance to make 10993 Highridge St. your new home.
Location
State VA
County Fairfax
Zoning 030
Rooms
Other Rooms Living Room, Dining Room, Kitchen, Family Room, Office, Recreation Room
Interior
Interior Features Chair Railings, Wainscotting, Bathroom - Walk-In Shower, Upgraded Countertops, Wine Storage
Hot Water Electric
Heating Heat Pump(s)
Cooling Central A/C
Flooring Hardwood, Carpet
Fireplaces Number 1
Inclusions w
Equipment Built-In Microwave, Dishwasher, Disposal, Dryer, Dryer - Front Loading, Icemaker, Oven/Range - Electric, Exhaust Fan, Refrigerator, Range Hood, Washer - Front Loading
Fireplace Y
Appliance Built-In Microwave, Dishwasher, Disposal, Dryer, Dryer - Front Loading, Icemaker, Oven/Range - Electric, Exhaust Fan, Refrigerator, Range Hood, Washer - Front Loading
Heat Source Electric
Laundry Upper Floor
Exterior
Parking Features Inside Access, Garage - Side Entry
Garage Spaces 2.0
Utilities Available Electric Available
Water Access N
View Garden/Lawn
Accessibility None
Attached Garage 2
Total Parking Spaces 2
Garage Y
Building
Story 3
Foundation Concrete Perimeter
Above Ground Finished SqFt 2204
Sewer Septic < # of BR
Water Other
Architectural Style Colonial
Level or Stories 3
Additional Building Above Grade, Below Grade
New Construction N
Schools
Elementary Schools Fairview
Middle Schools Robinson Secondary School
High Schools Robinson Secondary School
School District Fairfax County Public Schools
Others
Pets Allowed Y
Senior Community No
Tax ID 0871 05 0002
Ownership Fee Simple
SqFt Source 3304
Horse Property N
Special Listing Condition Standard
Pets Allowed No Pet Restrictions

GET MORE INFORMATION

REALTOR® | Lic# AB067475
630 Freedom, Business Center Dr, Suite 300, King of Prussia, PA, 19406






