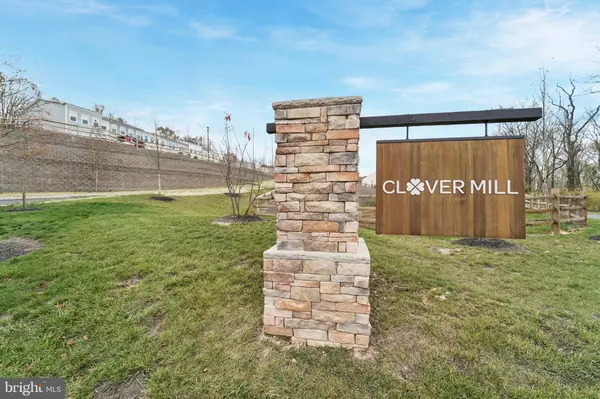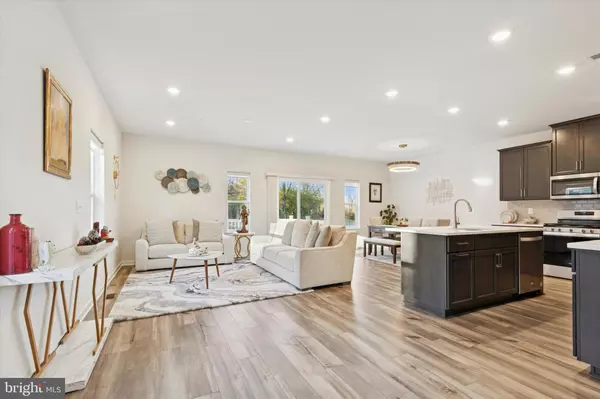
3 Beds
4 Baths
2,408 SqFt
3 Beds
4 Baths
2,408 SqFt
Open House
Sat Nov 22, 11:00am - 1:00pm
Key Details
Property Type Townhouse
Sub Type End of Row/Townhouse
Listing Status Active
Purchase Type For Sale
Square Footage 2,408 sqft
Price per Sqft $265
Subdivision Clover Mill
MLS Listing ID PACT2113620
Style Carriage House,Traditional,Straight Thru
Bedrooms 3
Full Baths 2
Half Baths 2
HOA Fees $165/mo
HOA Y/N Y
Abv Grd Liv Area 1,828
Year Built 2024
Annual Tax Amount $8,315
Tax Year 2025
Lot Size 1,008 Sqft
Acres 0.02
Lot Dimensions 0.00 x 0.00
Property Sub-Type End of Row/Townhouse
Source BRIGHT
Property Description
This charming townhome, built in 2024, is ready for new owners as the current Sellers are relocating for work, despite their love for this home.
Step inside and be captivated by the open floor plan and neutral color palette. The kitchen boasts a large island with an oversized sink, ample cabinets, quartz countertops, and a pantry. The main level is flooded with natural light, thanks to custom blinds that reveal views of the rear deck and open space.
Upstairs, the hallway and room layout provide a private atmosphere for each bedroom. Enjoy a master suite complete with an en suite bathroom and a walk-in closet. The secondary bedrooms are generously sized and share a hall bathroom featuring tiled floors.
The finished basement serves as a perfect retreat for relaxation, along with additional half bath and storage space.
Convenient Amenities Nearby:
Walking trail just a short distance away, dog park within a minute's walk, community gathering space also conveniently close to the home. Don't miss the chance to make this lovely townhome your next residence!
Location
State PA
County Chester
Area East Caln Twp (10340)
Zoning RESIDENTIAL
Rooms
Basement Fully Finished
Main Level Bedrooms 3
Interior
Hot Water Natural Gas
Cooling Central A/C
Inclusions washer, dryer, refrigerator, custom blinds all as is condition
Fireplace N
Heat Source Natural Gas
Exterior
Parking Features Garage - Front Entry, Garage Door Opener, Inside Access
Garage Spaces 2.0
Amenities Available Dog Park, Common Grounds, Picnic Area
Water Access N
Accessibility 2+ Access Exits
Attached Garage 2
Total Parking Spaces 2
Garage Y
Building
Story 2
Foundation Concrete Perimeter
Above Ground Finished SqFt 1828
Sewer Public Sewer
Water Public
Architectural Style Carriage House, Traditional, Straight Thru
Level or Stories 2
Additional Building Above Grade, Below Grade
New Construction N
Schools
Elementary Schools Uwchlan Hills
Middle Schools Lionville
High Schools Dhs East
School District Downingtown Area
Others
HOA Fee Include Common Area Maintenance,Lawn Maintenance,Snow Removal,Trash,Other
Senior Community No
Tax ID 40-02 -1454
Ownership Fee Simple
SqFt Source 2408
Special Listing Condition Third Party Approval

GET MORE INFORMATION

REALTOR® | Lic# AB067475
630 Freedom, Business Center Dr, Suite 300, King of Prussia, PA, 19406






