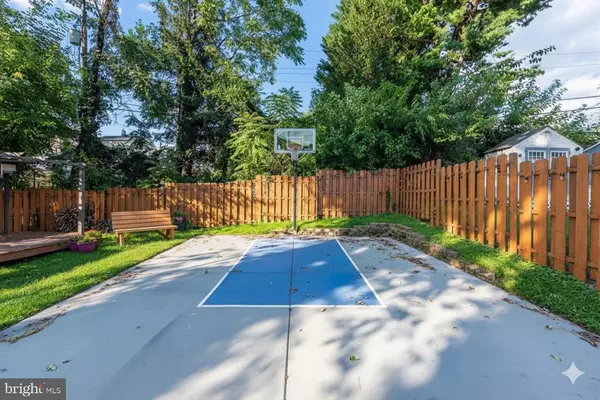
3 Beds
2 Baths
1,200 SqFt
3 Beds
2 Baths
1,200 SqFt
Key Details
Property Type Single Family Home
Sub Type Detached
Listing Status Coming Soon
Purchase Type For Sale
Square Footage 1,200 sqft
Price per Sqft $225
Subdivision None Available
MLS Listing ID MDBA2182566
Style Other
Bedrooms 3
Full Baths 2
HOA Y/N N
Abv Grd Liv Area 1,200
Year Built 1925
Available Date 2025-11-25
Annual Tax Amount $3,606
Tax Year 2024
Lot Size 7,392 Sqft
Acres 0.17
Property Sub-Type Detached
Source BRIGHT
Property Description
Step inside to a classic layout with a spacious living room and traditional flow throughout the main level.
Upstairs, you'll find three well-sized bedrooms and a full bath, with additional baths on every level for added convenience.
The outdoor space is another standout—an ample backyard, large patio, and parking for multiple vehicles. Whether it's morning coffee on the front porch or summer gatherings out back, this home is built for relaxed living.
Located in a quiet, friendly neighborhood with easy access to major highways and transit, you get the best of both worlds—city convenience with a suburban feel. Enjoy nearby amenities like the local farmers market down the street, or grab a slice at the popular Franks Pizza and Pasta just minutes away.
Whether you're looking for a place to call home or a smart investment opportunity, this residence is a canvas waiting for your personal touch. Schedule your tour today and bring your vision to life!
Don't miss your chance to own a piece of Baltimore charm—schedule your showing today!
Location
State MD
County Baltimore City
Zoning R-3
Rooms
Basement Improved, Partially Finished, Interior Access, Outside Entrance, Sump Pump
Interior
Interior Features Attic, Breakfast Area, Built-Ins, Ceiling Fan(s), Chair Railings, Crown Moldings, Curved Staircase, Dining Area, Floor Plan - Traditional, Kitchen - Island, Recessed Lighting, Stain/Lead Glass, Upgraded Countertops
Hot Water Natural Gas
Heating Radiator
Cooling Ceiling Fan(s), Window Unit(s)
Flooring Vinyl, Other
Fireplaces Number 1
Equipment Built-In Microwave, Dishwasher, Oven/Range - Gas, Refrigerator, Washer/Dryer Hookups Only
Fireplace Y
Appliance Built-In Microwave, Dishwasher, Oven/Range - Gas, Refrigerator, Washer/Dryer Hookups Only
Heat Source None
Laundry Main Floor
Exterior
Exterior Feature Deck(s), Porch(es)
Utilities Available Cable TV Available, Electric Available, Natural Gas Available, Phone Available, Sewer Available, Water Available
Water Access N
View Street
Accessibility 2+ Access Exits
Porch Deck(s), Porch(es)
Garage N
Building
Story 3
Foundation Permanent
Above Ground Finished SqFt 1200
Sewer Public Sewer
Water Public
Architectural Style Other
Level or Stories 3
Additional Building Above Grade, Below Grade
New Construction N
Schools
Elementary Schools Glenmount Elementary-Middle School
Middle Schools Vanguard Collegiate
High Schools Reginald L. Lewis
School District Baltimore City Public Schools
Others
Pets Allowed N
Senior Community No
Tax ID 0327045590 009
Ownership Fee Simple
SqFt Source 1200
Acceptable Financing Cash, Conventional, FHA, VA
Listing Terms Cash, Conventional, FHA, VA
Financing Cash,Conventional,FHA,VA
Special Listing Condition Bankruptcy

GET MORE INFORMATION

REALTOR® | Lic# AB067475
630 Freedom, Business Center Dr, Suite 300, King of Prussia, PA, 19406






