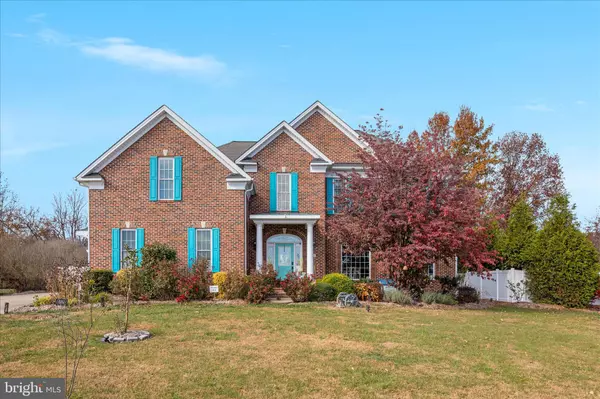
4 Beds
4 Baths
4,101 SqFt
4 Beds
4 Baths
4,101 SqFt
Key Details
Property Type Single Family Home
Sub Type Detached
Listing Status Active
Purchase Type For Sale
Square Footage 4,101 sqft
Price per Sqft $160
Subdivision Battle Park Estates
MLS Listing ID VAWI2009492
Style Contemporary
Bedrooms 4
Full Baths 3
Half Baths 1
HOA Y/N N
Abv Grd Liv Area 3,060
Year Built 1999
Annual Tax Amount $4,512
Tax Year 2025
Lot Size 0.339 Acres
Acres 0.34
Property Sub-Type Detached
Source BRIGHT
Property Description
This desirable property features a beautifully appointed 4-bedroom, 3.5-bath home offering exceptional living spaces inside and out. Nestled on a quiet cul-de-sac, this property blends modern upgrades with classic charm.
Step inside to a warm and inviting main level featuring a formal dining room and an adjacent study/home office, ideal for remote work or quiet reading. The modern kitchen boasts granite countertops, gas cooktop, generous cabinetry, and a smart layout that flows seamlessly into the living areas. Enjoy cozy evenings around the fireplaces, adding ambiance to both everyday living and special gatherings.
Upstairs, the expansive master suite offers a true retreat with its large bathroom, jacuzzi jet tub, and a spacious walk-in closet. Three additional well-sized bedrooms provide flexibility for family, guests, or additional office/hobby space. You'll love the expansive fully finished basement, providing flexible space for a recreation room, home theater, gym, or additional living area, whatever suits your lifestyle.
Outside, the home continues to shine. The large, fenced backyard features mature fruit trees, providing beauty and seasonal enjoyment, along with a generous storage shed for tools, equipment, or hobbies. The spacious 2-car garage offers convenience and extra storage.
With its thoughtful layout, desirable features, and inviting outdoor space, this property is ready to welcome you home. Schedule your tour today and experience all this wonderful neighborhood has to offer while it lasts!
Location
State VA
County Winchester City
Zoning LR
Rooms
Basement Fully Finished, Side Entrance
Main Level Bedrooms 4
Interior
Hot Water Natural Gas
Heating Forced Air
Cooling Heat Pump(s)
Fireplaces Number 2
Fireplace Y
Heat Source Natural Gas
Exterior
Parking Features Garage - Side Entry, Inside Access
Garage Spaces 4.0
Pool Above Ground
Water Access N
Accessibility None
Attached Garage 2
Total Parking Spaces 4
Garage Y
Building
Story 2.5
Foundation Concrete Perimeter
Above Ground Finished SqFt 3060
Sewer No Septic System
Water Public
Architectural Style Contemporary
Level or Stories 2.5
Additional Building Above Grade, Below Grade
New Construction N
Schools
School District Winchester City Public Schools
Others
Senior Community No
Tax ID 309-04-A-61
Ownership Fee Simple
SqFt Source 4101
Acceptable Financing Conventional, Cash, VA, FHA
Listing Terms Conventional, Cash, VA, FHA
Financing Conventional,Cash,VA,FHA
Special Listing Condition Standard
Virtual Tour https://media.absolutealtitude.us/608-Kernstown-Ct/idx

GET MORE INFORMATION

REALTOR® | Lic# AB067475
630 Freedom, Business Center Dr, Suite 300, King of Prussia, PA, 19406






