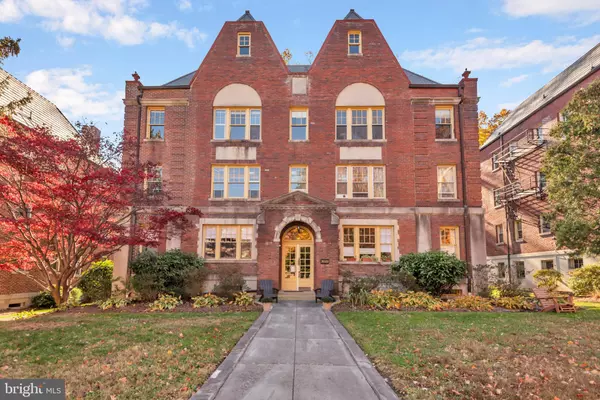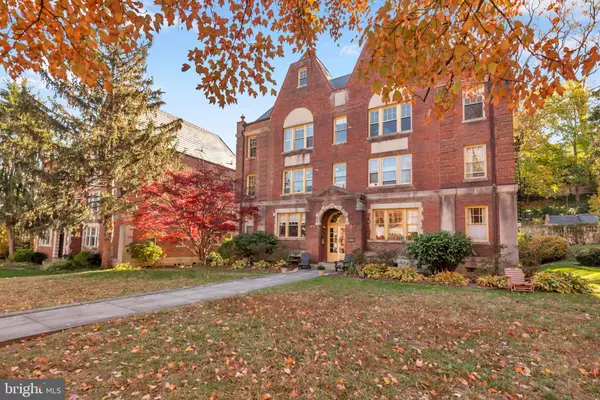
1 Bed
1 Bath
575 SqFt
1 Bed
1 Bath
575 SqFt
Key Details
Property Type Condo
Sub Type Condo/Co-op
Listing Status Active
Purchase Type For Sale
Square Footage 575 sqft
Price per Sqft $553
Subdivision Cleveland Park
MLS Listing ID DCDC2231940
Style Tudor
Bedrooms 1
Full Baths 1
Condo Fees $522/mo
HOA Y/N N
Abv Grd Liv Area 575
Year Built 1925
Available Date 2025-11-21
Annual Tax Amount $929
Tax Year 2017
Property Sub-Type Condo/Co-op
Source BRIGHT
Property Description
Step inside to discover 600 square feet of beautifully designed living space, where thoughtful updates and rich natural light create an inviting, upscale ambiance. The welcoming foyer opens into a spacious, airy living area, ideal for both relaxing and entertaining. The newly renovated kitchen elevates everyday living with granite countertops, stainless steel appliances, and abundant cabinet and counter space — perfect for anyone who appreciates style and functionality. Retreat to the cozy, serene bedroom featuring an en-suite bath, offering comfort and privacy. Additional conveniences include dedicated storage and access to the building's well-maintained common laundry facilities. Perfectly positioned in the heart of Cleveland Park, this residence offers unmatched convenience. Enjoy immediate proximity to grocery stores, boutique shops, cafés, and a wide selection of dining options. Commuters will appreciate the easy walking access to nearby Metro stations and bus lines, enhancing the effortless urban lifestyle. With a Walk Score of 82 out of 100, this location delivers true day-to-day walkability. Experience the charm, comfort, and coveted location of Unit 103 — where historic elegance meets modern living. Let this exceptional home be your next investment in DC's storied Cleveland Park neighborhood.
Location
State DC
County Washington
Zoning RESIDENTIAL
Rooms
Main Level Bedrooms 1
Interior
Interior Features Combination Kitchen/Dining, Wood Floors, Floor Plan - Traditional
Hot Water Natural Gas
Heating Radiator
Cooling Window Unit(s)
Flooring Wood
Inclusions None
Equipment Refrigerator, Built-In Microwave, Disposal, Dishwasher, Stainless Steel Appliances, Stove
Fireplace N
Appliance Refrigerator, Built-In Microwave, Disposal, Dishwasher, Stainless Steel Appliances, Stove
Heat Source Natural Gas
Laundry Common, Basement
Exterior
Amenities Available Common Grounds, Extra Storage, Picnic Area, Laundry Facilities
Water Access N
Accessibility None
Garage N
Building
Story 1
Unit Features Garden 1 - 4 Floors
Foundation Block
Above Ground Finished SqFt 575
Sewer Public Sewer
Water Public
Architectural Style Tudor
Level or Stories 1
Additional Building Above Grade
New Construction N
Schools
School District District Of Columbia Public Schools
Others
Pets Allowed Y
HOA Fee Include Common Area Maintenance,Heat,Lawn Maintenance,Management,Reserve Funds,Snow Removal,Taxes,Water,Custodial Services Maintenance,Ext Bldg Maint,Laundry,Trash
Senior Community No
Tax ID 2067//0811
Ownership Cooperative
SqFt Source 575
Acceptable Financing Conventional, Cash
Listing Terms Conventional, Cash
Financing Conventional,Cash
Special Listing Condition Standard
Pets Allowed Cats OK

GET MORE INFORMATION

REALTOR® | Lic# AB067475
630 Freedom, Business Center Dr, Suite 300, King of Prussia, PA, 19406






