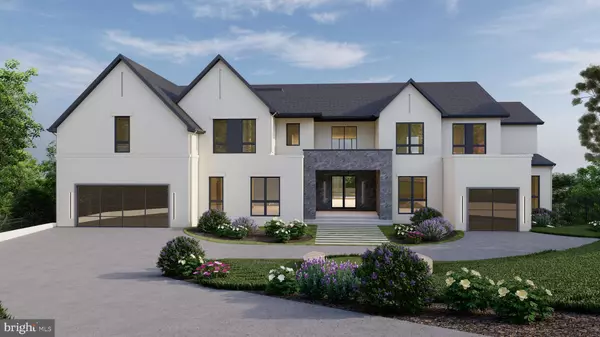
6 Beds
9 Baths
10,050 SqFt
6 Beds
9 Baths
10,050 SqFt
Key Details
Property Type Single Family Home
Sub Type Detached
Listing Status Active
Purchase Type For Sale
Square Footage 10,050 sqft
Price per Sqft $492
Subdivision Avenel
MLS Listing ID MDMC2205770
Style Contemporary
Bedrooms 6
Full Baths 7
Half Baths 2
HOA Fees $300/mo
HOA Y/N Y
Abv Grd Liv Area 10,050
Annual Tax Amount $14,246
Tax Year 2023
Lot Size 2.440 Acres
Acres 2.44
Property Sub-Type Detached
Source BRIGHT
Property Description
Nestled on a quiet cul-de-sac and backing to a serene wooded vista, this impressive home features 6 bedrooms and 8 bathrooms, crafted with exceptional attention to detail. A three-car garage, elevator, and expansive indoor–outdoor entertaining spaces elevate convenience and sophistication. The spectacular custom pool and tiered outdoor living spaces offers year-round entertaining.
At the heart of the home, a dramatic two-story great room that showcases floor-to-ceiling windows, flooding the interior with natural light and capturing sweeping views of the surrounding nature. The open-concept design flows seamlessly into a gourmet designer kitchen and an additional catering or prep kitchen, ideal for effortless entertaining.
Retreat to the luxurious bedroom suites, each offering refined finishes, generous proportions, and spa-inspired bathrooms. The primary suite includes a fireplace and a private walk-out balcony overlooking the peaceful rear grounds—an intimate sanctuary for morning coffee or evening relaxation.
On the lower level, the home continues to impress with direct access to the poolside patio and outdoor entertainment spaces. This level includes a full bedroom suite, and a state-of-the-art Zen spa facility designed for relaxation and rejuvenation. A stylish wet bar anchors the recreation space. A striking glass-front wine storage and display area adds a sophisticated focal point, perfect for showcasing a curated collection. An additional dedicated room provides the ideal setting for a golf simulator or private theatre.
The exterior is equally impressive, highlighted by a spectacular custom pool, tiered outdoor living spaces, and room for year-round entertaining.
Located within the coveted Avenel community—featuring a clubhouse, pool, tennis, and optional golf membership—this exceptional residence presents a rare opportunity to own a newly built estate in an elite Bethesda neighborhood.
Location
State MD
County Montgomery
Zoning RES
Rooms
Basement Daylight, Full, Fully Finished, Heated, Improved, Interior Access, Walkout Level
Main Level Bedrooms 1
Interior
Hot Water Natural Gas
Heating Central
Cooling Heat Pump(s)
Fireplaces Number 3
Furnishings No
Fireplace Y
Heat Source Natural Gas
Exterior
Parking Features Garage - Front Entry, Garage Door Opener, Inside Access
Garage Spaces 3.0
Pool Fenced
Amenities Available Picnic Area, Pool - Outdoor, Tennis Courts, Tot Lots/Playground
Water Access N
View Scenic Vista, Trees/Woods
Accessibility Elevator
Attached Garage 3
Total Parking Spaces 3
Garage Y
Building
Story 3
Foundation Block
Above Ground Finished SqFt 10050
Sewer Public Sewer
Water Public
Architectural Style Contemporary
Level or Stories 3
Additional Building Above Grade
New Construction Y
Schools
School District Montgomery County Public Schools
Others
Pets Allowed Y
HOA Fee Include Common Area Maintenance,Management,Pool(s),Recreation Facility,Reserve Funds
Senior Community No
Tax ID 161002587627
Ownership Fee Simple
SqFt Source 10050
Acceptable Financing Cash, Conventional
Listing Terms Cash, Conventional
Financing Cash,Conventional
Special Listing Condition Standard
Pets Allowed No Pet Restrictions

GET MORE INFORMATION

REALTOR® | Lic# AB067475
630 Freedom, Business Center Dr, Suite 300, King of Prussia, PA, 19406






