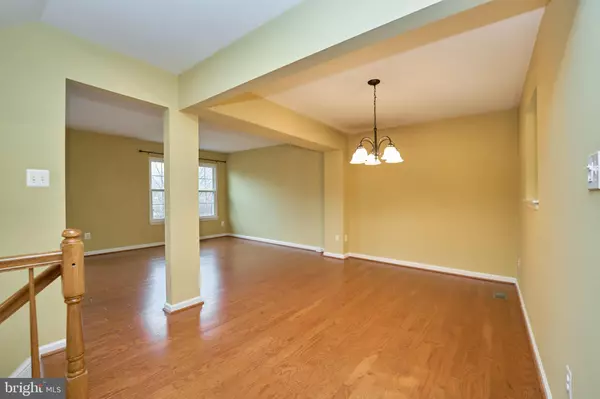
3 Beds
3 Baths
1,865 SqFt
3 Beds
3 Baths
1,865 SqFt
Key Details
Property Type Townhouse
Sub Type Interior Row/Townhouse
Listing Status Active
Purchase Type For Sale
Square Footage 1,865 sqft
Price per Sqft $288
Subdivision Townes Of Vanderbilt
MLS Listing ID VALO2111394
Style Colonial
Bedrooms 3
Full Baths 2
Half Baths 1
HOA Fees $156/qua
HOA Y/N Y
Abv Grd Liv Area 1,865
Year Built 1998
Annual Tax Amount $5,011
Tax Year 2025
Lot Size 1,742 Sqft
Acres 0.04
Property Sub-Type Interior Row/Townhouse
Source BRIGHT
Property Description
Well-Maintained Systems: The roof was replaced in 2019, windows in 2017 (not sliding glass doors), HVAC in 2017, and the water heater was recently replaced in 2023, so you can move in with peace of mind knowing these important systems are in great condition.
Rich hardwood floors flow through the living and dining rooms, as well as the staircases. The large kitchen is complete with upgraded ceramic tile flooring and newer stainless steel appliances, including the dishwasher and refrigerator.
The bright and airy owner's suite boasts a vaulted ceiling, a private en-suite bath, and a generous walk-in closet. The laundry area is conveniently located on the same floor as the bedrooms.
The lower level features a versatile unfinished area with a rough-in for a half bath—perfect for a future rec room, home office, or additional storage. Enjoy the convenience of a 1-car garage, a driveway, and unassigned parking spaces just across the street.
This home is ideally located near historic downtown Leesburg, where you can enjoy fine dining, shopping, and entertainment. Great commuter location with easy access to Rt. 7, Rt. 15 and the Dulles Greenway. Priced to sell, this home is a must-see!
Location
State VA
County Loudoun
Zoning LB:R16
Interior
Interior Features Bathroom - Jetted Tub, Bathroom - Tub Shower, Breakfast Area, Ceiling Fan(s), Dining Area, Floor Plan - Open, Formal/Separate Dining Room, Kitchen - Table Space, Primary Bath(s), Walk-in Closet(s), Window Treatments, Wood Floors
Hot Water Natural Gas
Heating Central, Forced Air
Cooling Central A/C, Ceiling Fan(s)
Flooring Hardwood, Ceramic Tile, Carpet
Equipment Dishwasher, Disposal, Dryer, Exhaust Fan, Icemaker, Oven/Range - Gas, Refrigerator, Washer, Water Heater
Furnishings No
Fireplace N
Window Features Double Pane
Appliance Dishwasher, Disposal, Dryer, Exhaust Fan, Icemaker, Oven/Range - Gas, Refrigerator, Washer, Water Heater
Heat Source Natural Gas
Laundry Has Laundry, Upper Floor, Washer In Unit, Dryer In Unit
Exterior
Exterior Feature Deck(s)
Parking Features Garage Door Opener, Inside Access
Garage Spaces 1.0
Fence Rear
Utilities Available Under Ground
Amenities Available Common Grounds
Water Access N
View Garden/Lawn, Trees/Woods, Street
Accessibility None
Porch Deck(s)
Attached Garage 1
Total Parking Spaces 1
Garage Y
Building
Story 3
Foundation Slab
Above Ground Finished SqFt 1865
Sewer Public Sewer
Water Public
Architectural Style Colonial
Level or Stories 3
Additional Building Above Grade, Below Grade
Structure Type Vaulted Ceilings
New Construction N
Schools
Elementary Schools Frederick Douglass
Middle Schools J. L. Simpson
High Schools Loudoun County
School District Loudoun County Public Schools
Others
Pets Allowed Y
HOA Fee Include Common Area Maintenance,Management,Snow Removal,Trash
Senior Community No
Tax ID 232204578000
Ownership Fee Simple
SqFt Source 1865
Acceptable Financing Cash, Conventional, FHA, VA
Horse Property N
Listing Terms Cash, Conventional, FHA, VA
Financing Cash,Conventional,FHA,VA
Special Listing Condition Standard
Pets Allowed Dogs OK, Cats OK

GET MORE INFORMATION

REALTOR® | Lic# AB067475
630 Freedom, Business Center Dr, Suite 300, King of Prussia, PA, 19406






