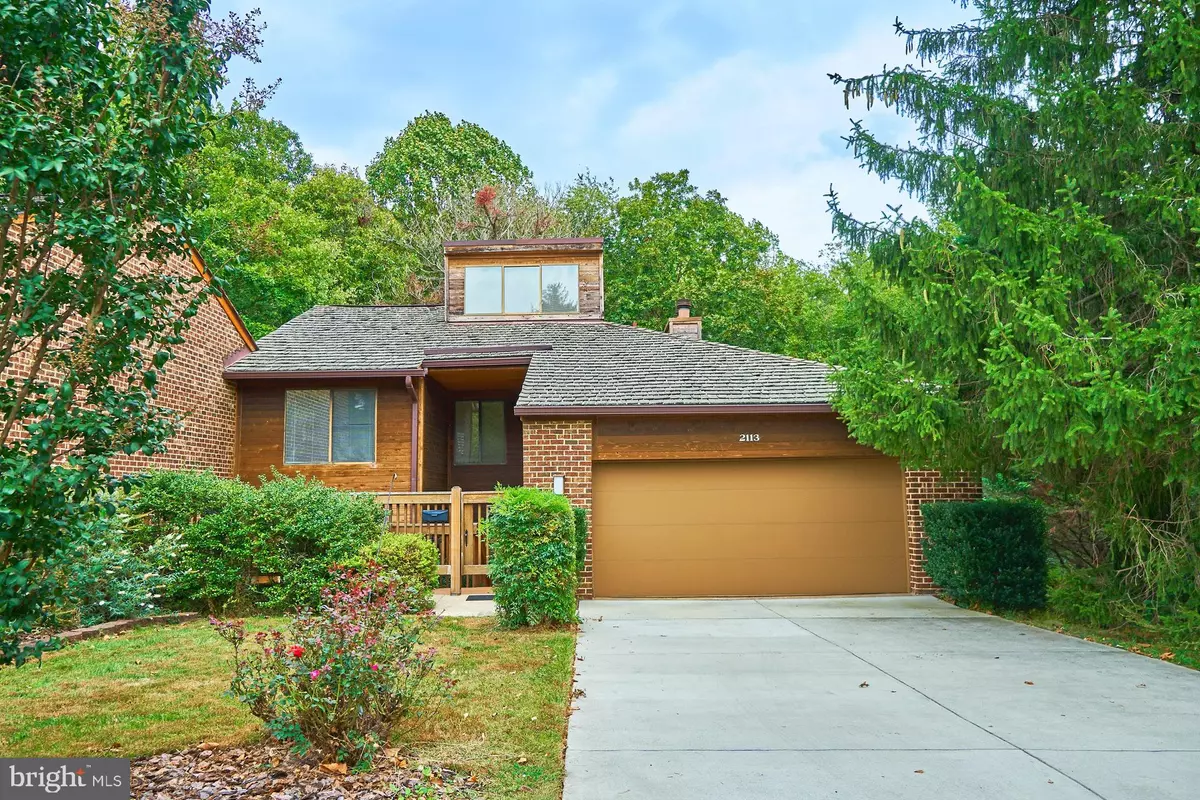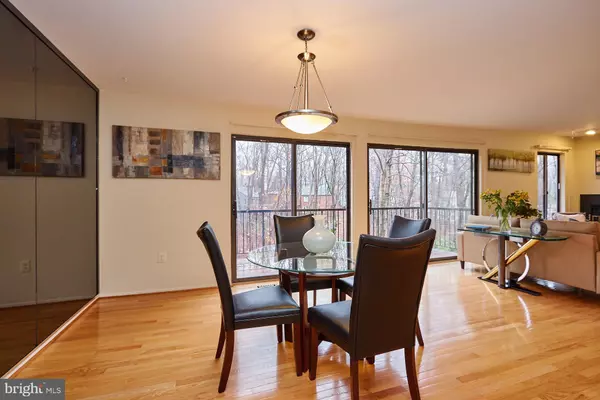$687,100
$685,000
0.3%For more information regarding the value of a property, please contact us for a free consultation.
4 Beds
3 Baths
1,780 SqFt
SOLD DATE : 03/13/2020
Key Details
Sold Price $687,100
Property Type Townhouse
Sub Type End of Row/Townhouse
Listing Status Sold
Purchase Type For Sale
Square Footage 1,780 sqft
Price per Sqft $386
Subdivision Cabots Point
MLS Listing ID VAFX1093338
Sold Date 03/13/20
Style Contemporary
Bedrooms 4
Full Baths 3
HOA Fees $126/qua
HOA Y/N Y
Abv Grd Liv Area 1,780
Originating Board BRIGHT
Year Built 1981
Annual Tax Amount $7,020
Tax Year 2019
Lot Size 5,416 Sqft
Acres 0.12
Property Sub-Type End of Row/Townhouse
Property Description
Bring your boat and enjoy access to Lake Audubon with all of the comforts of home! A vaulted 2-story foyer welcomes you into this light filled contemporary end unit townhome. Located on a quiet street in the Cabots Point Community, this 4 bedroom, 3 bath home will make you feel connected to nature in the heart of Reston.The main level with its gleaming hardwood floors consists of a living room/dining room combination, kitchen with a breakfast nook and two separate balconies overlooking the wooded exterior. 3 bedrooms are located on the upper level. The large master bedroom has an en suite bathroom and sitting area where you can relax at the end of a long day and overlook the trees. An updated hallway bath completes the floor. The lower level contains the fourth bedroom, 3rd full bath, rec room, laundry room and walkout to the fenced backyard featuring a wraparound stamped concrete patio. This light and airy home also features a two car garage and plenty of storage space. As part of the Cabots Point community you may access Lake Audubon by your own mini dock (either build one yourself or use an available a vacant mini dock) or through the cluster dock. This home is also located less than a mile from the South Lakes Village Shopping Center which contains a grocery store, coffee shop, bank and gas station. The Cabots Point community also has access to a playground. With its proximity to Reston Town Center, and private feel, this home is a treasure in the woods.
Location
State VA
County Fairfax
Zoning 372
Rooms
Other Rooms Living Room, Dining Room, Primary Bedroom, Bedroom 2, Bedroom 3, Kitchen, Family Room, Bathroom 2, Primary Bathroom, Additional Bedroom
Basement Fully Finished, Walkout Level
Interior
Interior Features Ceiling Fan(s), Combination Dining/Living, Upgraded Countertops
Hot Water Electric
Heating Heat Pump(s), Forced Air
Cooling Central A/C, Ceiling Fan(s)
Flooring Hardwood, Carpet
Fireplaces Number 2
Fireplaces Type Fireplace - Glass Doors, Wood
Equipment Built-In Microwave, Dishwasher, Disposal, Dryer, Icemaker, Refrigerator, Washer, Stove
Fireplace Y
Appliance Built-In Microwave, Dishwasher, Disposal, Dryer, Icemaker, Refrigerator, Washer, Stove
Heat Source Electric
Exterior
Parking Features Garage - Front Entry, Garage Door Opener
Garage Spaces 2.0
Fence Wood
Amenities Available Pier/Dock
Water Access Y
Water Access Desc Private Access
View Courtyard, Trees/Woods
Roof Type Shake
Accessibility None
Attached Garage 2
Total Parking Spaces 2
Garage Y
Building
Story 3+
Sewer Public Sewer
Water Public
Architectural Style Contemporary
Level or Stories 3+
Additional Building Above Grade, Below Grade
New Construction N
Schools
School District Fairfax County Public Schools
Others
HOA Fee Include Snow Removal,Trash,Common Area Maintenance
Senior Community No
Tax ID 0271 13030007
Ownership Fee Simple
SqFt Source Estimated
Acceptable Financing Cash, Conventional, FHA, VA, VHDA
Listing Terms Cash, Conventional, FHA, VA, VHDA
Financing Cash,Conventional,FHA,VA,VHDA
Special Listing Condition Standard
Read Less Info
Want to know what your home might be worth? Contact us for a FREE valuation!

Our team is ready to help you sell your home for the highest possible price ASAP

Bought with Leslie Dembinski • Compass
GET MORE INFORMATION
REALTOR® | Lic# AB067475






