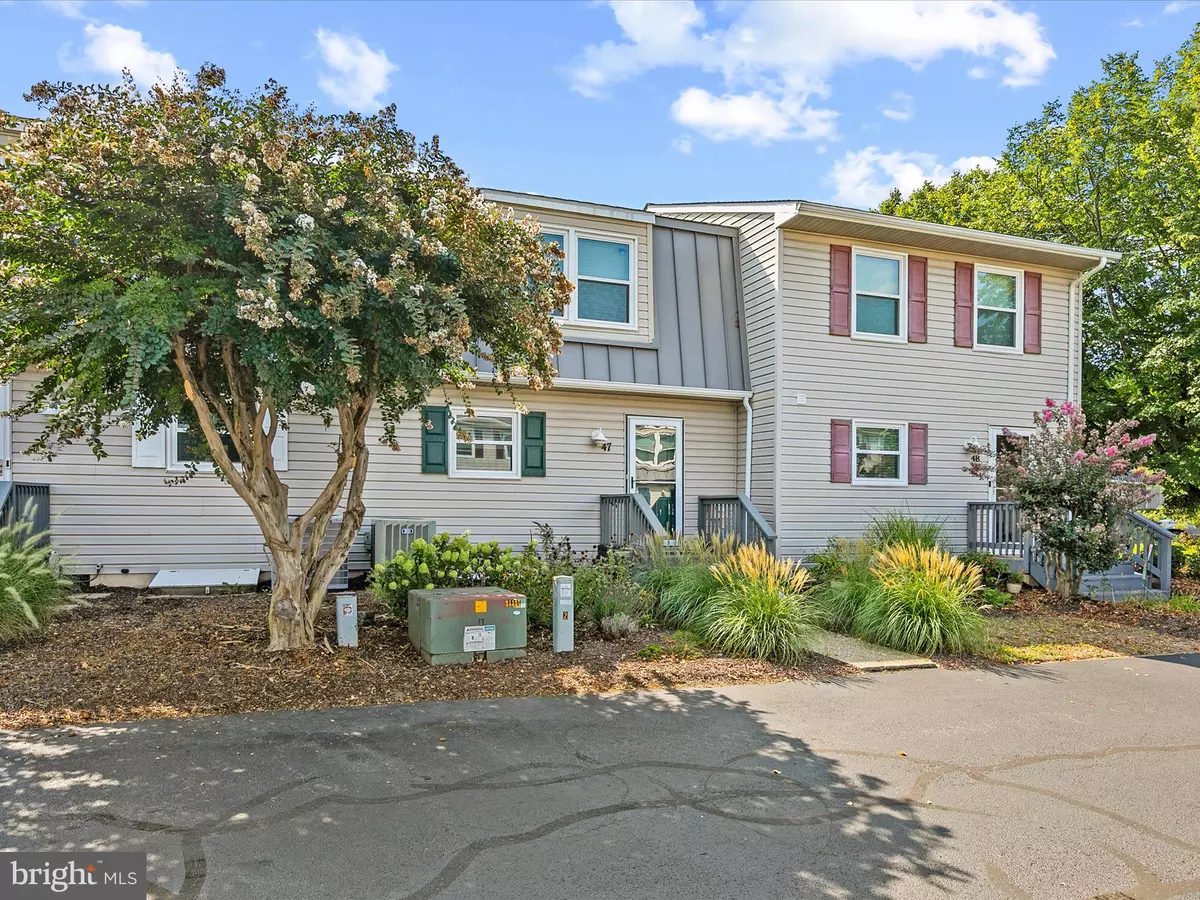$555,000
$550,000
0.9%For more information regarding the value of a property, please contact us for a free consultation.
3 Beds
3 Baths
1,200 SqFt
SOLD DATE : 10/01/2024
Key Details
Sold Price $555,000
Property Type Condo
Sub Type Condo/Co-op
Listing Status Sold
Purchase Type For Sale
Square Footage 1,200 sqft
Price per Sqft $462
Subdivision Rehoboth Beach Gardens
MLS Listing ID DESU2069368
Sold Date 10/01/24
Style Coastal
Bedrooms 3
Full Baths 2
Half Baths 1
Condo Fees $404/mo
HOA Y/N N
Abv Grd Liv Area 1,200
Originating Board BRIGHT
Year Built 1983
Lot Dimensions 0.00 x 0.00
Property Description
Spectacular Beach Living Awaits! Secure your slice of Rehoboth Beach paradise for your personal use or as a lucrative rental opportunity with this breathtaking 2-level Townhome! Recently updated with a brand new kitchen, flooring, and bathrooms, this gem boasts the ultimate in coastal comfort and convenience. Relax on the expansive rear patio w/Outdoor Shower, Lounge in the spacious sun-room, Cozy up by the wood-burning fireplace on cool evenings, enjoy the convenience of a separate laundry closet, pantry, and ample storage. New HVAC. Indulge in the resort-like amenities of the community, featuring outdoor pool, tennis and pickleball court. Take leisurely strolls or bike rides to nearby restaurants, grocery stores, exercise trails, and downtown Rehoboth. With two reserved parking spaces included and ample additional parking for guests, plus pet-friendly walking areas, convenience and comfort await you at every turn. Don't miss out on this must-see oasis—schedule your viewing today!
Location
State DE
County Sussex
Area Lewes Rehoboth Hundred (31009)
Zoning C-1
Interior
Interior Features Ceiling Fan(s), Combination Dining/Living, Floor Plan - Open, Primary Bath(s), Bathroom - Stall Shower, Bathroom - Tub Shower, Kitchen - Gourmet, Window Treatments, Wine Storage, Wood Floors
Hot Water Electric
Heating Forced Air
Cooling Central A/C
Flooring Luxury Vinyl Plank
Fireplaces Number 1
Fireplaces Type Wood
Equipment Dishwasher, Microwave, Oven/Range - Electric, Refrigerator, Washer/Dryer Stacked, Water Heater
Furnishings No
Fireplace Y
Appliance Dishwasher, Microwave, Oven/Range - Electric, Refrigerator, Washer/Dryer Stacked, Water Heater
Heat Source Electric
Laundry Main Floor
Exterior
Exterior Feature Patio(s)
Garage Spaces 2.0
Parking On Site 2
Amenities Available Pool - Outdoor, Tennis Courts
Waterfront N
Water Access N
Accessibility None
Porch Patio(s)
Total Parking Spaces 2
Garage N
Building
Story 2
Foundation Concrete Perimeter, Crawl Space
Sewer Public Sewer
Water Public
Architectural Style Coastal
Level or Stories 2
Additional Building Above Grade, Below Grade
New Construction N
Schools
School District Cape Henlopen
Others
Pets Allowed Y
HOA Fee Include Common Area Maintenance,Lawn Maintenance,Pool(s),Snow Removal,Trash
Senior Community No
Tax ID 334-19.00-163.10-47
Ownership Fee Simple
SqFt Source Estimated
Special Listing Condition Standard
Pets Description Cats OK, Dogs OK
Read Less Info
Want to know what your home might be worth? Contact us for a FREE valuation!

Our team is ready to help you sell your home for the highest possible price ASAP

Bought with Heather Guerke • Long & Foster Real Estate, Inc.
GET MORE INFORMATION

REALTOR® | Lic# AB067475






