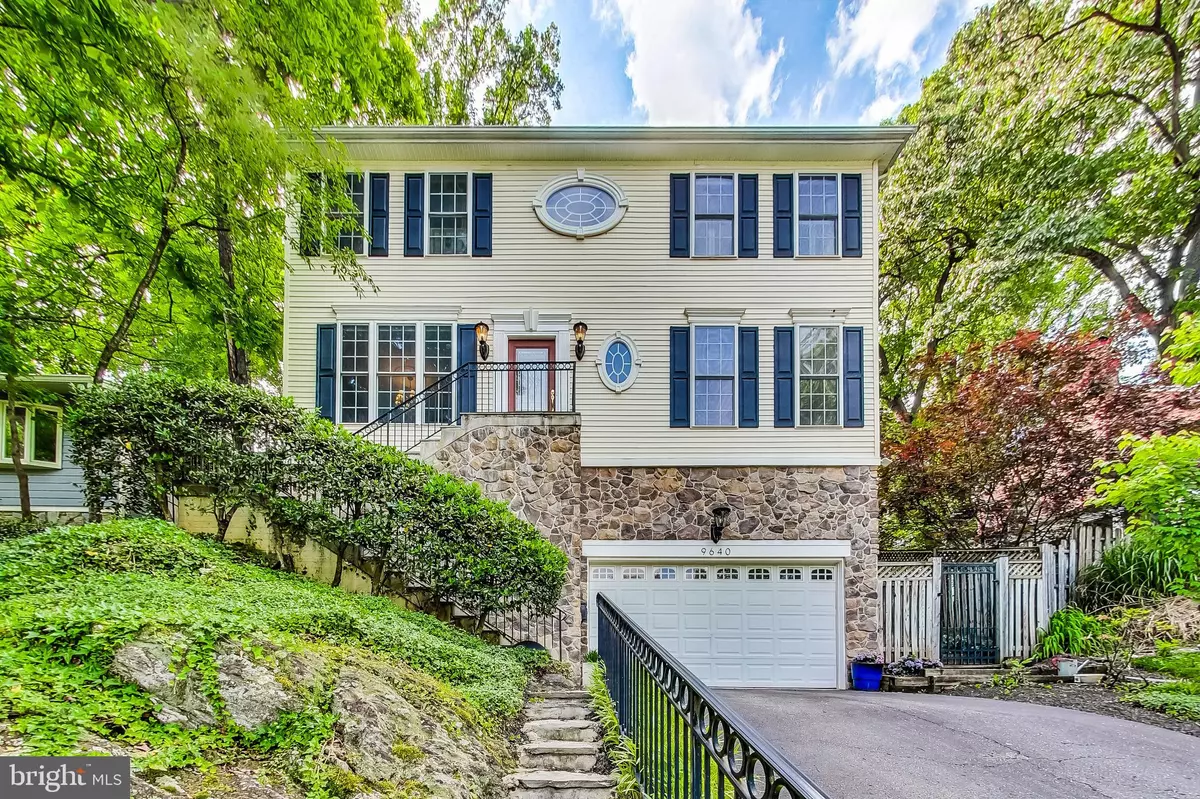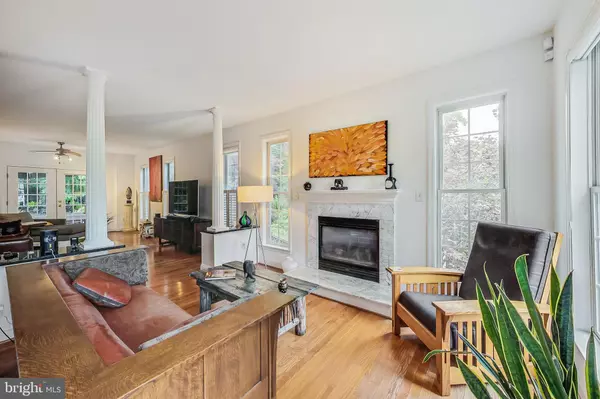$819,000
$829,000
1.2%For more information regarding the value of a property, please contact us for a free consultation.
4 Beds
4 Baths
2,629 SqFt
SOLD DATE : 10/18/2024
Key Details
Sold Price $819,000
Property Type Single Family Home
Sub Type Detached
Listing Status Sold
Purchase Type For Sale
Square Footage 2,629 sqft
Price per Sqft $311
Subdivision North Hills
MLS Listing ID MDMC2143360
Sold Date 10/18/24
Style Colonial
Bedrooms 4
Full Baths 3
Half Baths 1
HOA Y/N N
Abv Grd Liv Area 2,152
Originating Board BRIGHT
Year Built 2003
Annual Tax Amount $9,233
Tax Year 2024
Lot Size 6,018 Sqft
Acres 0.14
Property Description
NEW IMPROVED PRICE, $829k!!! 4 bedroom, 3.5 bath center hall Colonial in North Hills. Located majestically on a hill, enter into the foyer with the formal dining room to the left or the formal living room with gas fireplace to the right. Spacious kitchen with granite and stainless appliances in the rear with French doors to the back deck. The kitchen has space for a table and is adjacent to the large family room area perfect for indoor or outdoor entertaining.
Up the center staircase you find 4 bedrooms and 2 full baths. The primary bedroom has windows on the front and side of the house. It has two walk in closets and the primary bath features a dual vanity, glass enclosed shower, soaking tub, toilet and bidet. The 3 other bedrooms all have ample closet space and share the hall full bath which has a closet for the washer and dryer.
The finished basement is perfect used as an exercise room or rec room with a wet bar and mini fridge. A “5th” bedroom is perfect as a guest room in the rear and full bath are also on this level. Extra storage in the utility room and the basement level provides access to the front loading 2 car garage and large driveway for extra parking.
Large deck in the rear with landscaped backyard, Koi pond and jacuzzi hot tub. Excellent location steps from Sligo Creek parks and trails, the Metro at Forest Glen, 495, and shops and retail in Downtown Silver Spring.
Location
State MD
County Montgomery
Zoning R
Rooms
Basement Other
Interior
Interior Features Dining Area, Primary Bath(s), Upgraded Countertops, Window Treatments, Wet/Dry Bar, Wood Floors, Floor Plan - Open, Floor Plan - Traditional
Hot Water Natural Gas
Heating Central
Cooling Central A/C
Flooring Hardwood
Fireplaces Number 1
Fireplaces Type Gas/Propane, Screen
Equipment Dishwasher, Disposal, Microwave, Refrigerator, Surface Unit, Dryer
Fireplace Y
Window Features Double Pane,Insulated
Appliance Dishwasher, Disposal, Microwave, Refrigerator, Surface Unit, Dryer
Heat Source Natural Gas, Central, Electric
Exterior
Exterior Feature Deck(s), Terrace
Parking Features Basement Garage, Garage - Side Entry
Garage Spaces 2.0
Fence Rear
Water Access N
Roof Type Asphalt
Accessibility None
Porch Deck(s), Terrace
Attached Garage 2
Total Parking Spaces 2
Garage Y
Building
Story 3
Foundation Concrete Perimeter
Sewer Public Sewer
Water Public
Architectural Style Colonial
Level or Stories 3
Additional Building Above Grade, Below Grade
New Construction N
Schools
High Schools Northwood
School District Montgomery County Public Schools
Others
Senior Community No
Tax ID 161301031382
Ownership Fee Simple
SqFt Source Assessor
Special Listing Condition Standard
Read Less Info
Want to know what your home might be worth? Contact us for a FREE valuation!

Our team is ready to help you sell your home for the highest possible price ASAP

Bought with Kyle L Richards • Compass
GET MORE INFORMATION

REALTOR® | Lic# AB067475






