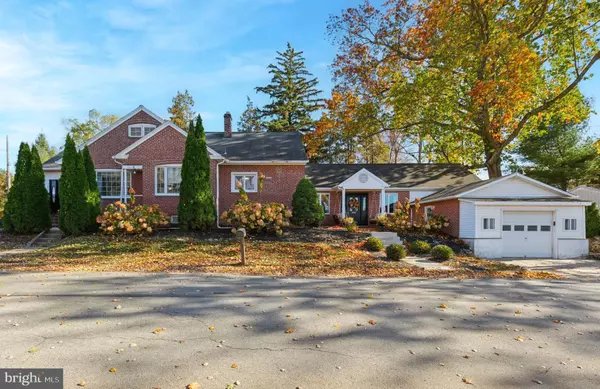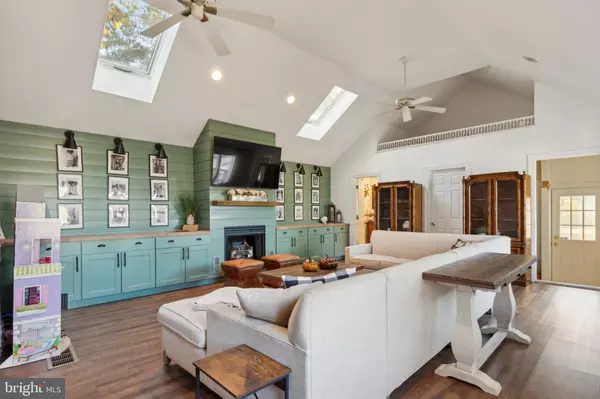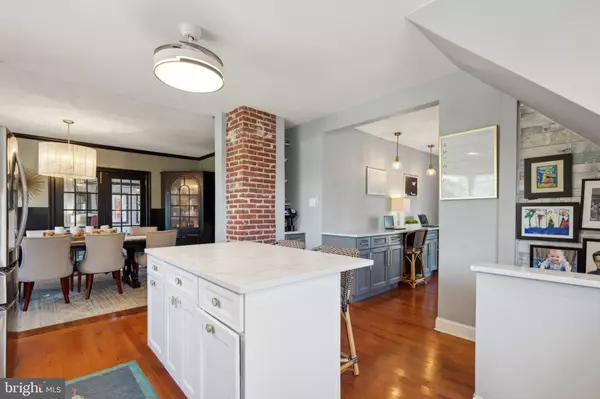$645,000
$600,000
7.5%For more information regarding the value of a property, please contact us for a free consultation.
3 Beds
3 Baths
3,840 SqFt
SOLD DATE : 01/15/2025
Key Details
Sold Price $645,000
Property Type Single Family Home
Sub Type Detached
Listing Status Sold
Purchase Type For Sale
Square Footage 3,840 sqft
Price per Sqft $167
Subdivision Newtown Sq
MLS Listing ID PADE2080400
Sold Date 01/15/25
Style Cape Cod
Bedrooms 3
Full Baths 3
HOA Y/N N
Abv Grd Liv Area 2,488
Originating Board BRIGHT
Year Built 1947
Annual Tax Amount $9,286
Tax Year 2024
Lot Size 0.470 Acres
Acres 0.47
Property Description
Discover the perfect blend of charm and modern amenities at 3768 School Lane in sought-after Newtown Square. This 3 br (+4th in basement), 3 bath home offers a thoughtful layout with inviting spaces and updates. Step inside to a stunning great room featuring soaring vaulted ceilings with skylights providing an abundance of natural light, making it the ideal spot for entertaining or unwinding. The gorgeous updated kitchen is open to the dining room providing the perfect layout for holiday gatherings and entertaining. The kitchen includes granite counters and a large center island, barstool seating, stainless steel appliances, gas cooking, plenty of cabinet space and integrates a convenient workroom/laundry room area for everyday ease. A stylish mudroom enhances storage options and keeps things organized. The 1st floor primary suite provides privacy and the convenience of single-level living with its own luxurious en-suite bath. The primary suite is truly your own in-home oasis with jetted soaking tub, waterfall shower, and a dual vanity. The second floor boasts two spacious bedrooms, a full bath, and a versatile loft area perfect for a cozy lounge or workspace. The expansive finished basement adds even more flexibility with a bonus room currently serving as a 4th bedroom and the 3rd full bath. Outdoor living is just as appealing with your choice of a private rear deck or a screened-in porch—perfect for enjoying the outdoors in any season - a true extension to your home's enjoyable living space. Included with the sale is a 2nd parcel (Tax ID 30-00-02370-00) which provides an expansive yard for endless possibilities. The garage and 2 sheds ensure plenty of extra storage and convenience. Speaking of convenience, this Newtown Square location is unbeatable - walkable to Ellis Preserve with many new stores, restaurants, venues, and other amenities. It is located a few short blocks to the township library, basketball courts, turf fields, and little league fields. It is part of the award-winning Marple Newtown SD zoned for Culbertson Elem and is also close to many elite private schools and golf clubs. This beautiful and spacious home is ready to welcome you!
Location
State PA
County Delaware
Area Newtown Twp (10430)
Zoning RESIDENTIAL
Direction Northwest
Rooms
Basement Fully Finished
Main Level Bedrooms 1
Interior
Interior Features Entry Level Bedroom, Family Room Off Kitchen, Formal/Separate Dining Room
Hot Water Natural Gas
Heating Hot Water, Forced Air
Cooling Central A/C
Fireplaces Number 1
Fireplaces Type Gas/Propane
Furnishings No
Fireplace Y
Heat Source Natural Gas
Laundry Main Floor
Exterior
Exterior Feature Deck(s), Patio(s)
Parking Features Inside Access
Garage Spaces 4.0
Water Access N
Accessibility None
Porch Deck(s), Patio(s)
Attached Garage 1
Total Parking Spaces 4
Garage Y
Building
Lot Description Corner, Additional Lot(s)
Story 3
Foundation Other
Sewer Public Sewer
Water Public
Architectural Style Cape Cod
Level or Stories 3
Additional Building Above Grade, Below Grade
New Construction N
Schools
Elementary Schools Culbertson
Middle Schools Paxon Hollow
High Schools Marple Newtown
School District Marple Newtown
Others
Senior Community No
Tax ID 30-00-02374-00
Ownership Fee Simple
SqFt Source Estimated
Special Listing Condition Standard
Read Less Info
Want to know what your home might be worth? Contact us for a FREE valuation!

Our team is ready to help you sell your home for the highest possible price ASAP

Bought with Jessica Lion • Compass Pennsylvania, LLC
GET MORE INFORMATION
REALTOR® | Lic# AB067475






