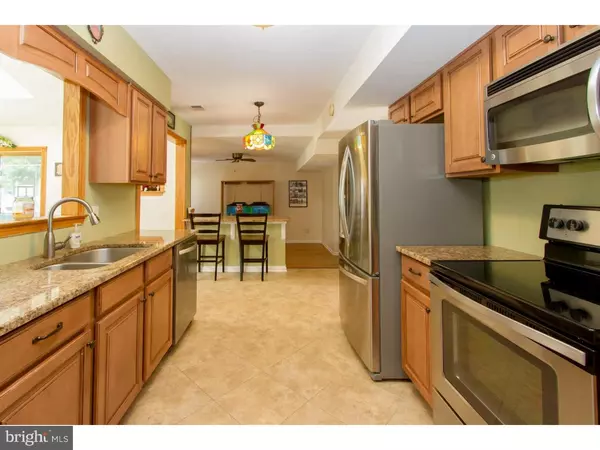$230,000
$243,000
5.3%For more information regarding the value of a property, please contact us for a free consultation.
3 Beds
3 Baths
2,056 SqFt
SOLD DATE : 10/09/2015
Key Details
Sold Price $230,000
Property Type Single Family Home
Sub Type Detached
Listing Status Sold
Purchase Type For Sale
Square Footage 2,056 sqft
Price per Sqft $111
Subdivision Ingleside Village
MLS Listing ID 1002664736
Sold Date 10/09/15
Style Colonial
Bedrooms 3
Full Baths 2
Half Baths 1
HOA Y/N N
Abv Grd Liv Area 2,056
Originating Board TREND
Year Built 1974
Annual Tax Amount $5,099
Tax Year 2015
Lot Size 0.349 Acres
Acres 0.35
Lot Dimensions 110X240
Property Description
Beautiful Colonial in move in condition. Everything has been done for you down to the paint so you may enjoy this home worry free. Whether you're a chef, entertainer or family dinner planner, this Kitchen is the focal point of this home, centrally located between the dining room, family room and a great room with access to patio. This kitchen offers beautiful countertops and cabinets, a breakfast bar and a pass thru window to the great room. This 3 Bedroom home has a great backyard that is level, fenced with more storage in shed. The expansive master suite with renovated bath is a rare feature that offers plenty of space. This is a great neighborhood and a low traffic street. Includes central air (outdoor unit 3 years old), a newer heater (7 years), new roof (1&1/2 yrs), 1 car garage attached garage with mud room connecting garage to house, public water, public sewer, and convenient to Rt 30 bypass. Enjoy turn key ownership by calling to see this home today. Attic access from garage and 2nd floor. Includes a large shed.
Location
State PA
County Chester
Area Caln Twp (10339)
Zoning R4
Rooms
Other Rooms Living Room, Dining Room, Primary Bedroom, Bedroom 2, Kitchen, Family Room, Bedroom 1
Interior
Interior Features Dining Area
Hot Water Electric
Heating Oil, Forced Air
Cooling Central A/C
Flooring Wood
Fireplaces Number 1
Fireplaces Type Stone
Fireplace Y
Heat Source Oil
Laundry Main Floor
Exterior
Garage Spaces 2.0
Waterfront N
Water Access N
Roof Type Pitched
Accessibility None
Attached Garage 1
Total Parking Spaces 2
Garage Y
Building
Story 2
Sewer Public Sewer
Water Public
Architectural Style Colonial
Level or Stories 2
Additional Building Above Grade
New Construction N
Schools
School District Coatesville Area
Others
Tax ID 39-04C-0084
Ownership Fee Simple
Acceptable Financing Conventional, VA, Private, FHA 203(b)
Listing Terms Conventional, VA, Private, FHA 203(b)
Financing Conventional,VA,Private,FHA 203(b)
Read Less Info
Want to know what your home might be worth? Contact us for a FREE valuation!

Our team is ready to help you sell your home for the highest possible price ASAP

Bought with Barbara T Pennington • Cobblestone Realty Ltd
GET MORE INFORMATION

REALTOR® | Lic# AB067475






