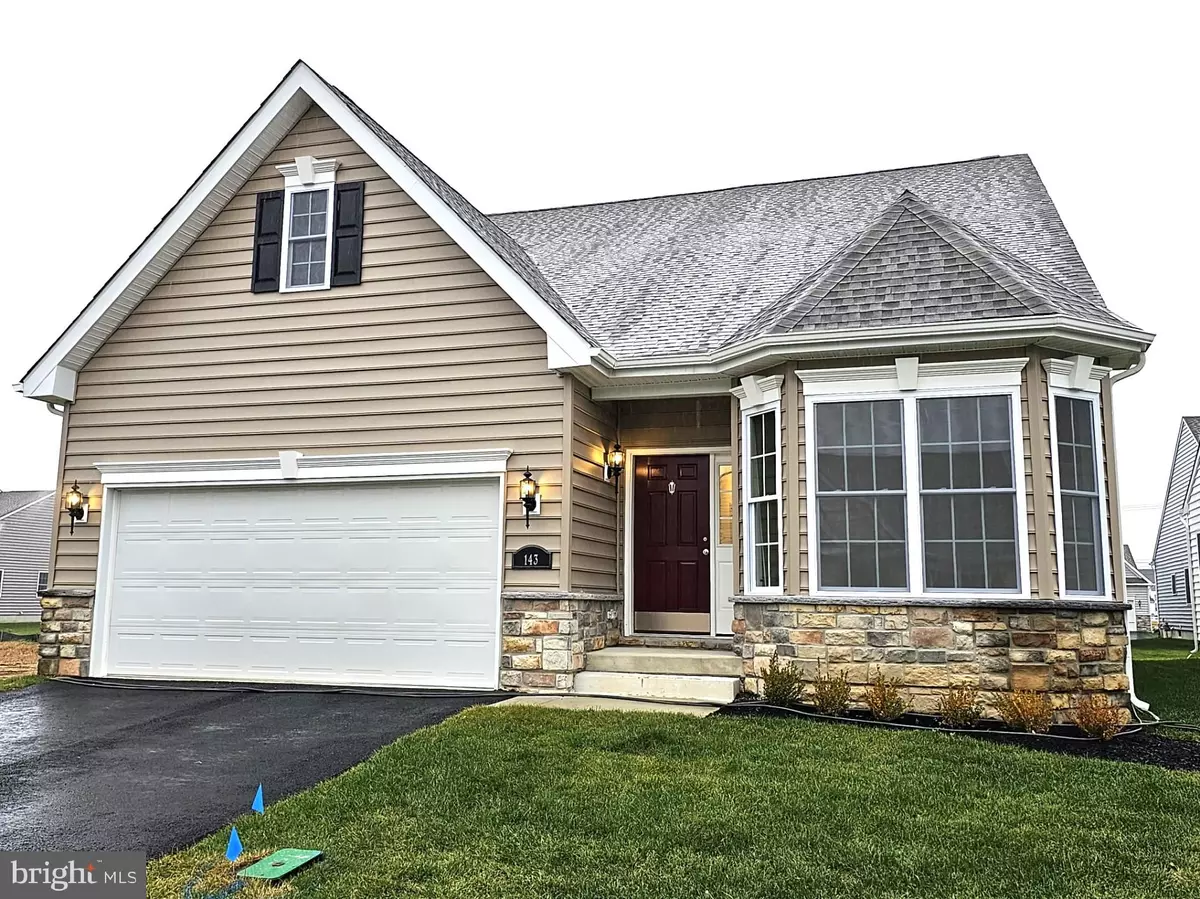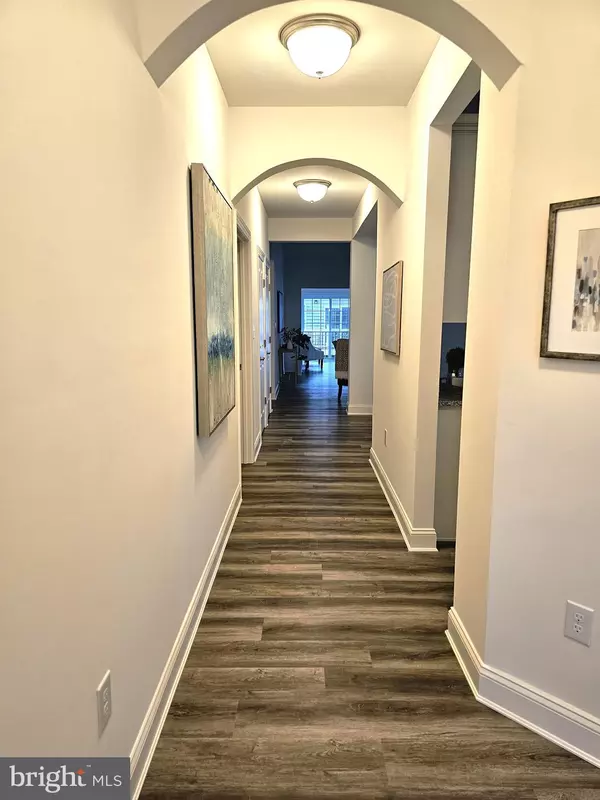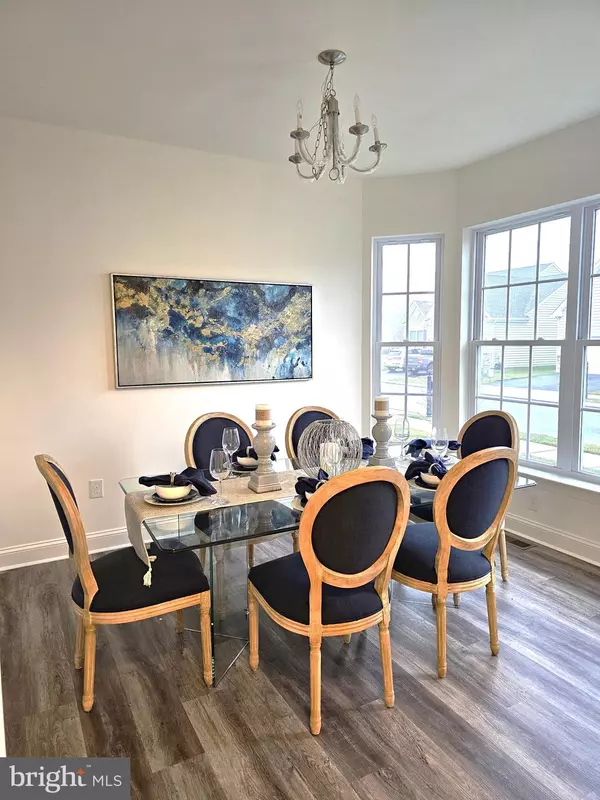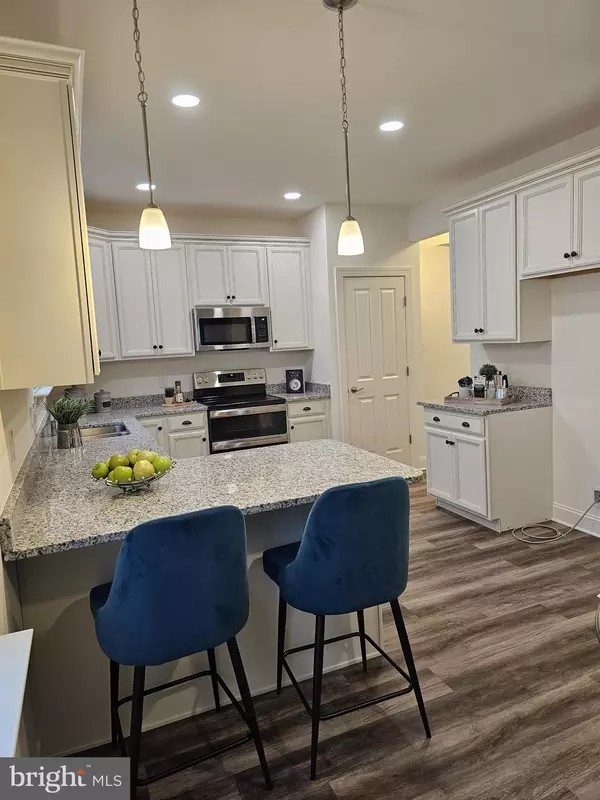2 Beds
2 Baths
1,920 SqFt
2 Beds
2 Baths
1,920 SqFt
Key Details
Property Type Single Family Home
Sub Type Detached
Listing Status Active
Purchase Type For Sale
Square Footage 1,920 sqft
Price per Sqft $247
Subdivision Village Of Eastridge
MLS Listing ID DEKT2023546
Style Ranch/Rambler
Bedrooms 2
Full Baths 2
HOA Fees $140/mo
HOA Y/N Y
Abv Grd Liv Area 1,920
Originating Board BRIGHT
Year Built 2023
Annual Tax Amount $2,000
Tax Year 2023
Lot Size 4,792 Sqft
Acres 0.11
Lot Dimensions 50X100
Property Description
I am a 1,920 finished sq. ft. Rancher who offers 2 bedrooms, 2 bathrooms, open floor plan, kitchen/breakfast, great room, separate dining room, sunroom and a full unfinished basement. Like I said Fabulous!
My owner's suite is large and gorgeous. With 2 walk in closets to hold everything for every season, large owner's bath with a 5' tile shower with a bench seat (this is an absolute must have) double bowl comfort height vanity and a large linen closet (those are hard to find) you will never want to leave your bedroom.
Don't need a formal dining room? Use it as a home office or study instead. Or keep it as a dining room if you like to entertain.
Did I mention how much flexibility my rooms offer?
Cooking in my kitchen is a breeze with granite countertops, double oven freestanding range, stainless appliances, plenty of counter space to make pies on or cakes or cookies (I love all of them, just sayin') My kitchen is open into the breakfast area and the great room, you can be making those yummy pies and still be watching the game or chatting with guests.
In my sunroom you can enjoy your morning coffee (lots of light to start the day) or cozy up and read a book. (I'd end up napping in there, so cozy)
Did I mention I have LVP floors throughout and cozy carpet just in my bedrooms? (easy cleaning, turn on that Roomba!)
I am the perfect home for downsizing to! I have a basement so you can hang on to family heirlooms to pass on to the grandkids. Or you can finish off a perfect place to entertain in. I can see the theatre area, a bar, maybe a pool table and much more.
Don't hesitate to come see me and make me yours before someone else scoops me up (I just made myself want ice cream)
Self Guided Tours available daily 7 am-8 pm. Download "NterNow" APP on smart phone. Enter property ID at front door of Model; scan drivers license and door will auto unlock. Please make sure door is closed and door will auto lock.
Location
State DE
County Kent
Area Smyrna (30801)
Zoning RESIDENTIAL
Rooms
Other Rooms Living Room, Dining Room, Primary Bedroom, Kitchen, Bedroom 1, Other
Basement Full, Interior Access, Poured Concrete, Rough Bath Plumb, Sump Pump, Unfinished
Main Level Bedrooms 2
Interior
Interior Features Primary Bath(s), Bathroom - Stall Shower, Breakfast Area, Ceiling Fan(s), Family Room Off Kitchen, Floor Plan - Open, Formal/Separate Dining Room, Kitchen - Eat-In, Pantry, Recessed Lighting, Walk-in Closet(s)
Hot Water Natural Gas
Heating Forced Air
Cooling Central A/C
Flooring Carpet, Luxury Vinyl Plank
Equipment Dishwasher, Built-In Microwave, Oven/Range - Electric, Stainless Steel Appliances
Fireplace N
Window Features Energy Efficient
Appliance Dishwasher, Built-In Microwave, Oven/Range - Electric, Stainless Steel Appliances
Heat Source Natural Gas
Laundry Main Floor
Exterior
Parking Features Garage - Front Entry, Garage Door Opener, Inside Access
Garage Spaces 4.0
Utilities Available Cable TV
Amenities Available Club House
Water Access N
Roof Type Shingle
Accessibility 32\"+ wide Doors, Doors - Lever Handle(s)
Attached Garage 2
Total Parking Spaces 4
Garage Y
Building
Lot Description Level
Story 1
Foundation Concrete Perimeter
Sewer Public Sewer
Water Public
Architectural Style Ranch/Rambler
Level or Stories 1
Additional Building Above Grade
Structure Type 9'+ Ceilings
New Construction Y
Schools
School District Smyrna
Others
Pets Allowed Y
HOA Fee Include Common Area Maintenance,Lawn Maintenance,Snow Removal
Senior Community Yes
Age Restriction 55
Tax ID 30003602053400000
Ownership Fee Simple
SqFt Source Estimated
Acceptable Financing Conventional, VA, USDA, FHA, Cash
Horse Property N
Listing Terms Conventional, VA, USDA, FHA, Cash
Financing Conventional,VA,USDA,FHA,Cash
Special Listing Condition Standard
Pets Allowed Cats OK, Dogs OK

GET MORE INFORMATION
REALTOR® | Lic# AB067475






