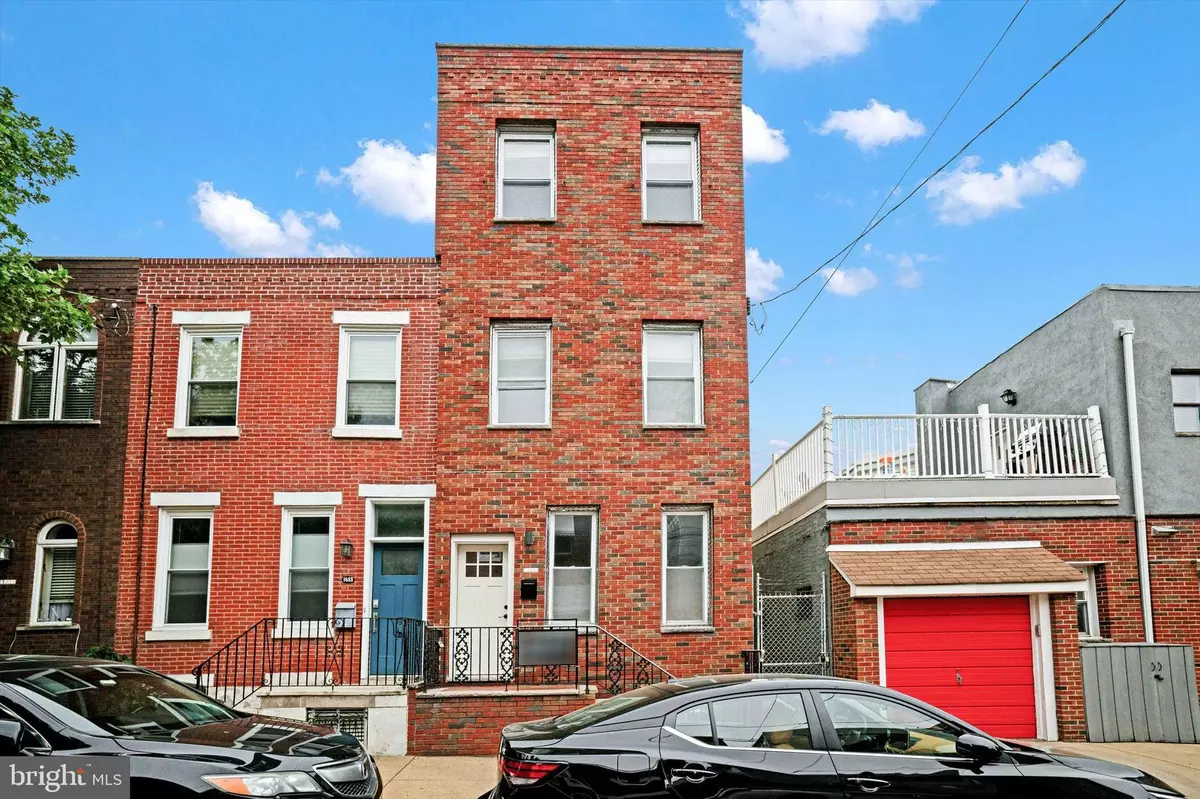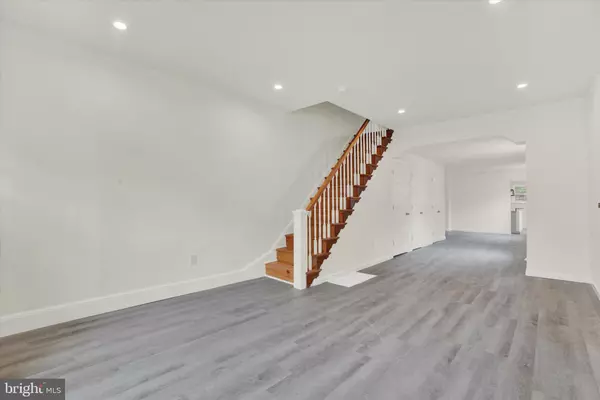4 Beds
4 Baths
1,890 SqFt
4 Beds
4 Baths
1,890 SqFt
Key Details
Property Type Townhouse
Sub Type End of Row/Townhouse
Listing Status Active
Purchase Type For Sale
Square Footage 1,890 sqft
Price per Sqft $264
Subdivision Philadelphia (South)
MLS Listing ID PAPH2352864
Style Traditional
Bedrooms 4
Full Baths 3
Half Baths 1
HOA Y/N N
Abv Grd Liv Area 1,890
Originating Board BRIGHT
Year Built 1919
Annual Tax Amount $6,012
Tax Year 2024
Lot Size 1,020 Sqft
Acres 0.02
Lot Dimensions 15.00 x 68.00
Property Description
Step into a fully remodeled interior where every detail has been meticulously crafted to provide a blend of comfort and elegance. The spacious layout boasts ample natural light, creating an inviting atmosphere throughout the home.
The main floor features a modern kitchen equipped with top-of-the-line appliances, sleek countertops, and ample storage space. Entertain guests in the spacious living area or host intimate dinners in the adjacent dining room.
Retreat to the upper levels where you'll find generously sized bedrooms, including a luxurious master suite complete with a private en-suite bathroom and walk-in closet. Additional bedrooms offer versatility for guest accommodations, home offices, or personal hobbies.
Take advantage of the outdoor space, whether it's relaxing on the private patio or enjoying the vibrant neighborhood surroundings.
With its prime location and luxurious amenities, 1435 S Juniper Street presents an unparalleled opportunity to make your next home in the heart of Philadelphia. Don't miss out on the chance to experience urban living at its finest—schedule your showing today!
Location
State PA
County Philadelphia
Area 19147 (19147)
Zoning RSA5
Rooms
Basement Unfinished
Interior
Hot Water Natural Gas
Heating Forced Air
Cooling Central A/C
Equipment Dishwasher, Disposal, Refrigerator, Stainless Steel Appliances
Fireplace N
Appliance Dishwasher, Disposal, Refrigerator, Stainless Steel Appliances
Heat Source Natural Gas
Laundry Main Floor
Exterior
Exterior Feature Patio(s)
Fence Masonry/Stone
Water Access N
View Street
Roof Type Composite
Accessibility None
Porch Patio(s)
Garage N
Building
Story 3
Foundation Stone
Sewer Public Sewer
Water Public
Architectural Style Traditional
Level or Stories 3
Additional Building Above Grade, Below Grade
New Construction N
Schools
School District The School District Of Philadelphia
Others
Senior Community No
Tax ID 012517600
Ownership Fee Simple
SqFt Source Assessor
Acceptable Financing Cash, Conventional, FHA, VA
Listing Terms Cash, Conventional, FHA, VA
Financing Cash,Conventional,FHA,VA
Special Listing Condition Short Sale

GET MORE INFORMATION
REALTOR® | Lic# AB067475






